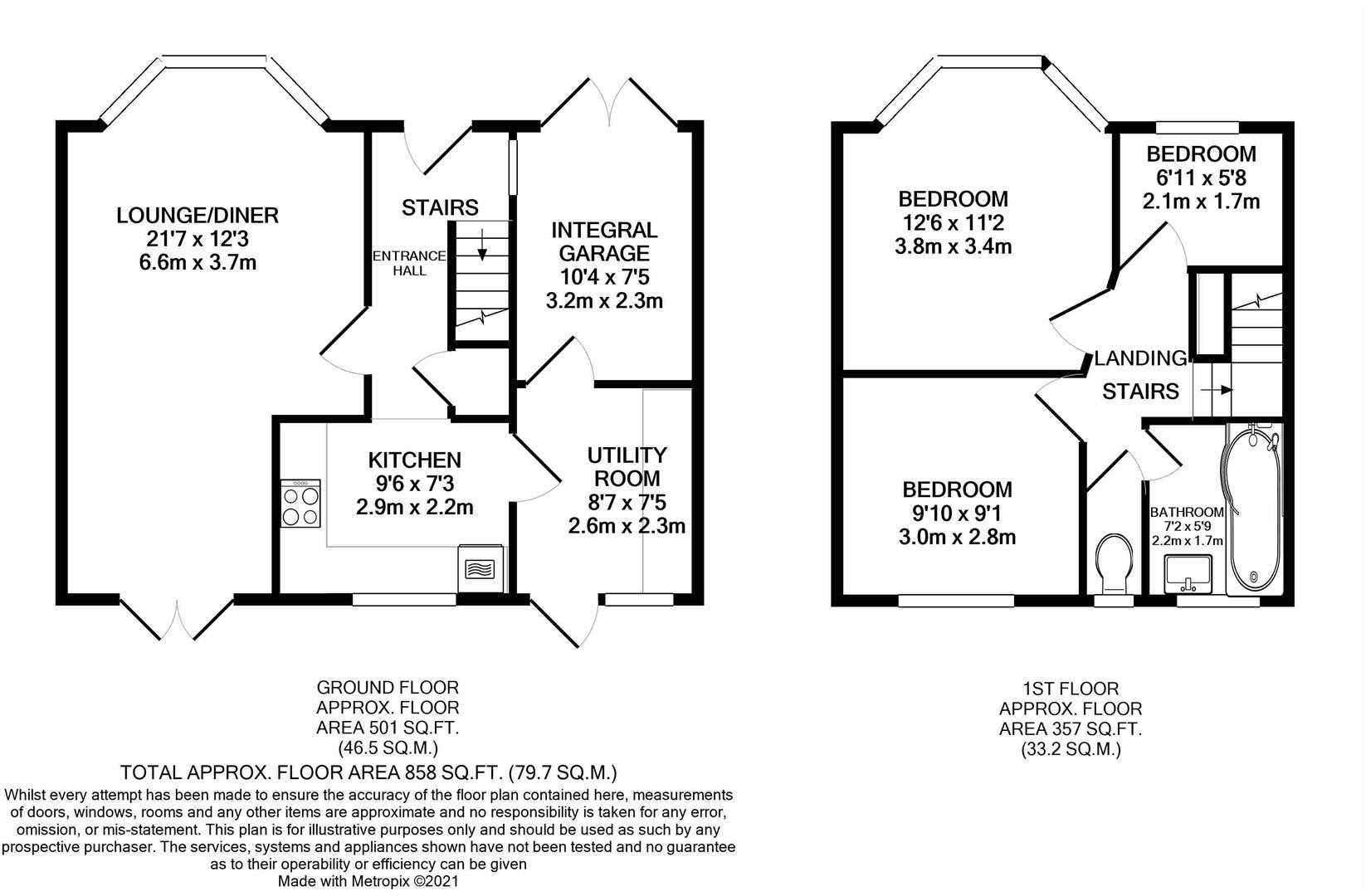Semi-detached house for sale in Nina Drive, New Moston, Manchester M40
* Calls to this number will be recorded for quality, compliance and training purposes.
Property features
- Semi-detached
- Three bedrooms
- Immaculately refurbished
- Freehold
- Secure gated driveway
- Garage
- Utility room
- Gardens with contemporary finishing
- Council tax Band B
- Sought-after location
Property description
***refurbished***beautiful family home***semi-detached***secure gated driveway driveway***garage***desirable location*** Cousins Estate Agents are delighted to offer this three bedroom semi-detached home centrally located in New Moston, Manchester.
The house has been refurbished to a high standard with an eye to detail and comfort. Double glazed throughout. Gas Central Heating. New Radiators have been installed with wall-piping for improved aesthetics and cleaning convenience. The whole house has Polished Chrome sockets and switches with screwless faceplates some with additional usb charging ports. Kitchen and utility rooms have been impeccably planned and laid out to accommodate all appliances. Quiet mori dMEVII extractor fans have been installed to the kitchen and bathroom to deal with condensation and air quality. The house is fully Alarmed. Viewing is essential to fully appreciate the upgraded accommodation and installations.
Externally, there is a secure, gated driveway and to the rear, contemporary ceramic outside tiling with an area of faux-grass.
The internal accommodation briefly consists of: Entrance Hallway, Spacious Lounge/Diner with bay to front and patio doors to rear, Kitchen, Utility room, Garage, Three bedrooms, Bathroom and separate WC.
Nina Drive is found just off Moston Lane. The property is well placed for access to Manchester city centre which is just approximately 4 miles away. The M60 motorway is just a short drive away, which provides access across the North West. Locally, there can be found an excellent range of amenities and facilities including shops, supermarkets and excellent schools.
Entrance Hallway (3.55*1.8 (11'7"*5'10"))
Black composite front door opening to Hallway. Side window. Wood effect floor covering, Ceiling wired Smoke Alarm, Central Heating wall Thermostat, Front outside light Polished Chrome switch. Radiator with hidden wall-pipping, Double Polished Chrome socket. Stairs leading up to first floor. Storage area beneath stairs with hall access. Central ceiling light.
Lounge/Diner (6.625*3.73 (21'8"*12'2"))
Bright and airy central living room running the full length of the house, from the front bay through to back patio doors. Wood effect flooring. Immaculately finished with Oak Glazed door, split spot lights over Lounge/Diner with twin Polished chrome switch. 6 Double plug sockets 2 with usb charging ports. 2 TV aerial points. 2 Radiators with Hidden wall-piping. Rear french doors open to garden!
Kitchen (2.9*2 (9'6"*6'6"))
Modern, integrated bespoke kitchen. Gloss white upper and lower handleless units. Worktop in grey marbled finish with complementary rising splashback. Upper units have LED underlights. Grey lower under Plinth. Integrated induction hob. Chrome kitchen hood with filter. Integrated oven in tower cupboard. Space has been left for an under-worktop fridge. Unit prepared and plumbed ready for dish-washer installation. Microwave cupboard has been prepared. Chrome switches and sockets with usb socket. Spotlights. Wood effect floor covering. Housed Worcester Bosch Gas Boiler. Ceiling wired Heat Alarm. Rear uPVC window with roller-shutter blinds. Mori dMEVII quiet extractor fan to deal with kitchen smells & condensation!
Utility Room (2.9*2 (9'6"*6'6"))
Fitted with matching units and worktop including a tower larder cupboard. Space has been created for a below counter freezer and plumbed ready for a washing machine. Wired Smoke Alarm. Wood effect floor covering. Light switches to Garage/Utility and Security Garden lights. Alarm pir. Gloss white upper and lower handleless unit plus Worktop in grey marbled finish. Chrome switches and sockets. Spotlights. Fire alarm. Extractor fan. External uPVC door and window with roller-shutter blinds. Laminate flooring. Radiator (wall-piped). Door to front internal garage.
Garage (2.872*2.363 (9'5"*7'9"))
Double garage doors to driveway. Internal door to utility room. Electricity and lighting installed. 2 Double wall sockets. Alarm pir.
Front Bedroom (3.4*3.864 (11'1"*12'8"))
Double room with front bay. UPVC front windows with blinds. Chrome switches and sockets with usb ports. Sockets fitted throughout for bedside convenience. TV point installed on main wall. Carpet. Central light pendant. Radiator (wall-piped)
Rear Bedroom (3*2.667 (9'10"*8'8"))
Double room. UPVC rear windows with blinds. Chrome switches and sockets with usb ports. Sockets fitted for bedside convenience. TV point. Carpet. Central light pendant. Radiator (wall-piped)
Bedroom 3 (2.17*1.74 (7'1"*5'8"))
Single room. Front facing. UPVC windows with blinds. Chrome switches and sockets with usb ports. Carpet. Central light pendant. Radiator (wall-piped)
Landing
Flat glass Ceiling light fitting, Wired Smoke Alarm. Twin chrome socket, Light switches for Landing Toilet and Bathroom. Chrome cut off switch for mori dMEVII Bathroom extractor fan.
Wc (1.3*0.75 (4'3"*2'5"))
White Toilet integrated Cistern with soft close seat. Wood effect floor covering. Polished Chrome Toilet roll holder.. Half tiled in cream with black edging tiles. UPVC rear facing window
Bathroom (1.68*2.12 (5'6"*6'11"))
Modern all-new bathroom. Large curved bath with central taps. Curved shower screen. Large overhead shower fitting. Feature wall tiles to bath area. Laminate flooring to match. Sink with integrated stand/unit. Rear facing uPVC window with roller blinds. Mirror unit. Mori dMEVII quiet extractor fan to eliminate condensation!
Garden
Beatifully finished with ceramic tiles, a faux grass area and wood clad fences.
Loft
A double plug socket is available, Light and light switch. Analogue Ariel and 6 way Ariel Signal Booster.
Property info
For more information about this property, please contact
Cousins Estate Agents, M35 on +44 161 506 9223 * (local rate)
Disclaimer
Property descriptions and related information displayed on this page, with the exclusion of Running Costs data, are marketing materials provided by Cousins Estate Agents, and do not constitute property particulars. Please contact Cousins Estate Agents for full details and further information. The Running Costs data displayed on this page are provided by PrimeLocation to give an indication of potential running costs based on various data sources. PrimeLocation does not warrant or accept any responsibility for the accuracy or completeness of the property descriptions, related information or Running Costs data provided here.


































.png)

