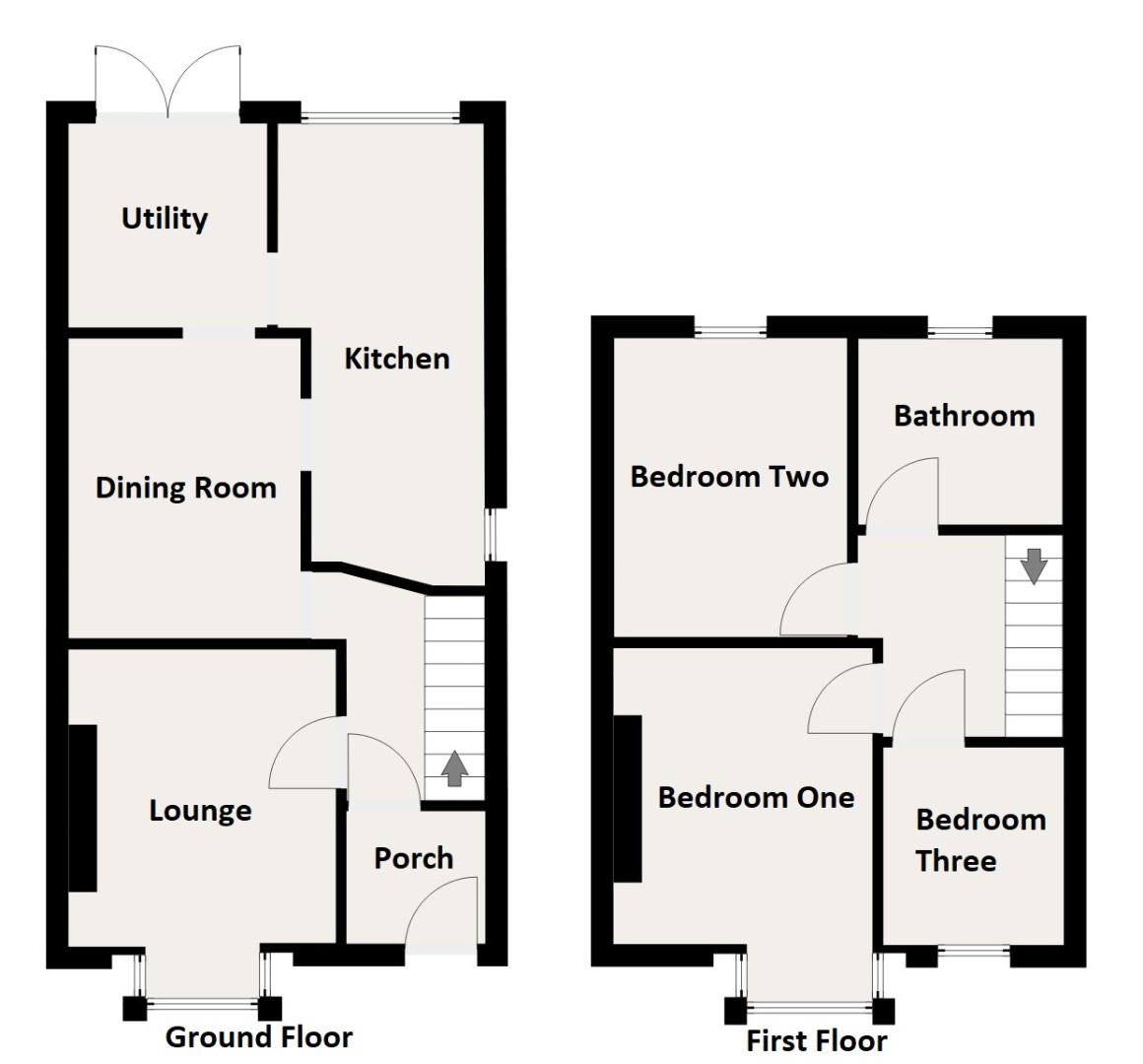Terraced house for sale in Emmadale Road, Weymouth DT4
Just added* Calls to this number will be recorded for quality, compliance and training purposes.
Property features
- Three Bedrooms
- Low Maintenance Garden
- Close To Amenities
- Close Proximity To Bus Route
- Utility
- Open Plan Kitchen/Diner
- End Of Terrace
- Side Access To Rear Garden
Property description
We present to the market a well presented, three bedroom end of terrace family home. This spacious period home is a great size with open plan living accommodation that flows through the downstairs accommodation creating a perfect space for family living and entertaining. The property is superbly positioned within proximity of shops and is approximately a fifteen-minute walk to town, in turn the beach
Initial vestibule leads to the hall. The lounge acts as a great space for family entertainment, large enough for a range of furniture, natural light floods the room via the bay window. The modern open plan kitchen/diner creates a lovely social space perfect for an easy living lifestyle. The kitchen has a number of fitted units and an added bonus of a bar area. The utility has space for a range of white goods. Above, a skylight produces natural light. Patio doors provide access to the rear garden.
Rising to the first floor there are two generous double bedrooms, both with ample room for furniture. Bedroom one benefits from a box bay window that extends the size of the bedroom, whilst bedroom two has an attractive outlook onto the garden. In addition, the third bedroom is a generous single. The bathroom consists of a walk in shower, WC and wash hand basin.
Outside the rear garden has been created with low maintenance in mind being a two-tier garden. To the second tier of the garden you are greeted by a decked area perfect for a seating area for relaxing in the sun. Conveniently, a side gate opens to allow access via a public footpath.
Lounge (3.35m max x 3.31+alcove (10'11" max x 10'10"+alcov)
Dinning Room (3.32m x 2.57m (10'10" x 8'5"))
Kitchen (4.96m max x 2.74m max (16'3" max x 8'11" max))
Utility (2.26m x 2.16m (7'4" x 7'1"))
Porch (1.54m x 1.47m (5'0" x 4'9"))
Bedroom One (3.28m+alcove x 2.87m max (10'9"+alcove x 9'4" max))
Bedroom Two (3.31m x 2.58m (10'10" x 8'5"))
Bedroom Three (2.19m x 2m (7'2" x 6'6"))
Bathroom (2.26m max x 2.06m max (7'4" max x 6'9" max))
Property info
For more information about this property, please contact
Wilson Tominey, DT4 on +44 1305 248754 * (local rate)
Disclaimer
Property descriptions and related information displayed on this page, with the exclusion of Running Costs data, are marketing materials provided by Wilson Tominey, and do not constitute property particulars. Please contact Wilson Tominey for full details and further information. The Running Costs data displayed on this page are provided by PrimeLocation to give an indication of potential running costs based on various data sources. PrimeLocation does not warrant or accept any responsibility for the accuracy or completeness of the property descriptions, related information or Running Costs data provided here.

























.png)

