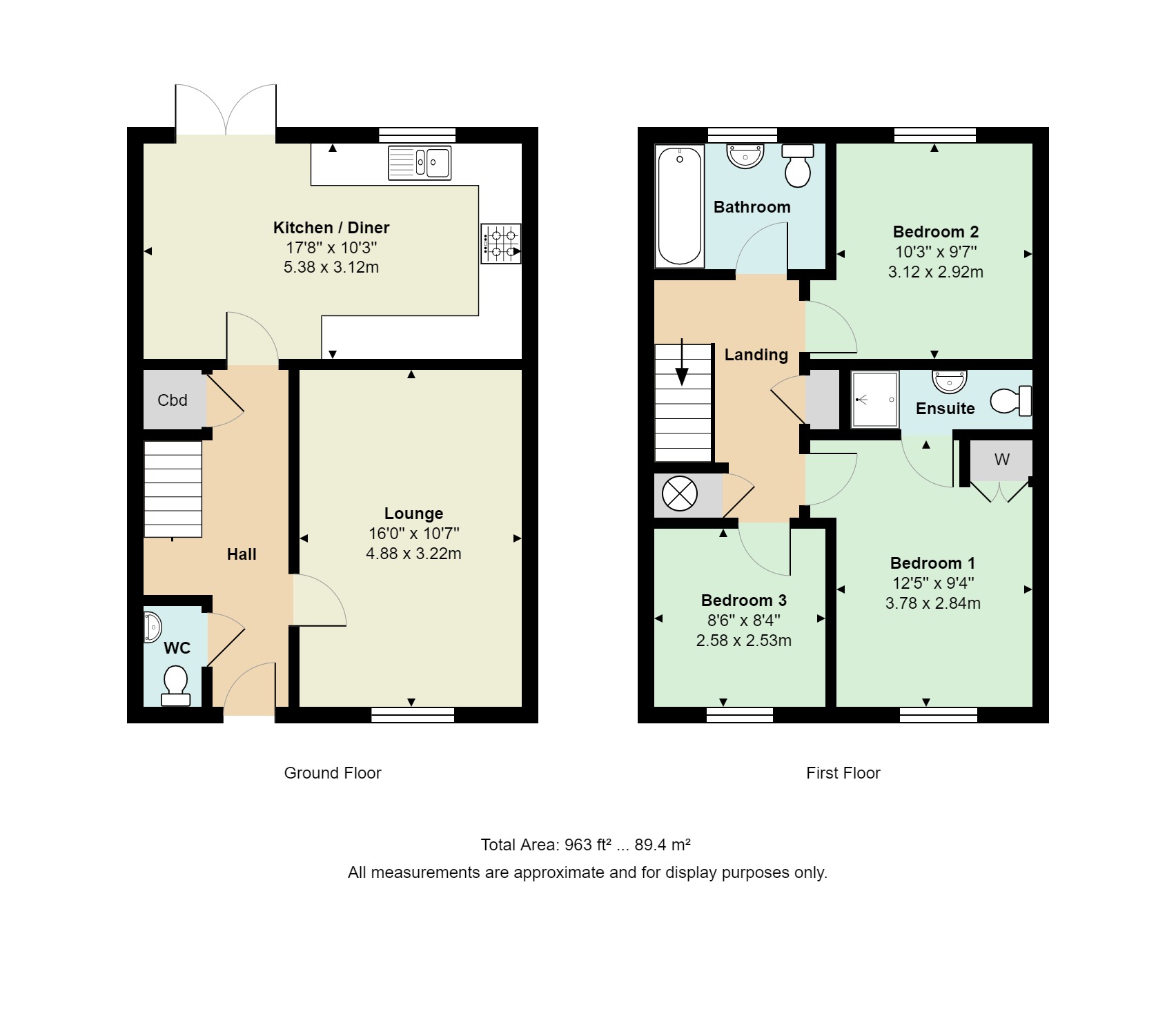Detached house for sale in 26 Hallam Drive, Radcliffe-On-Trent NG12
* Calls to this number will be recorded for quality, compliance and training purposes.
Property features
- Guide Price £330,000 to £340,000
- Three Bedroom Detached House
- NHBC Guarantee Remaining
- Garage & Parking
- En-Suite to Master Bedroom
- Ground Floor Cloaks
- Built by William Davis Homes in 2022
- Well Presented
Property description
Guide price £330,000 to £340,000 - For sale is this stunning 3-bedroom detached house, ideally suited to couples. This property boasts a modern, fully equipped kitchen complete with dining space and state-of-the-art appliances. The house includes one reception room, presenting a perfect setting for relaxed evenings and entertainment. Furthermore, the property features three well-appointed bedrooms. The master bedroom is a spacious double room, equipped with built-in wardrobes and an elegant en-suite for maximum comfort and convenience. An additional double bedroom provides ample space for guests or family members, while the third, single bedroom can serve as a well-sized room for children or a home office. The house is situated in a prime location, within close proximity to local amenities. This enviable locale offers ease of convenience and lends itself to a balanced lifestyle of work and recreation. Each detail of this house has been thoughtfully planned and executed to ensure a high-quality living experience. This is a rare opportunity to acquire a beautifully designed house in a sought-after location. In summary, this is a remarkable home that blends functionality and modern design, offering the perfect setting for a couple. We encourage potential buyers to arrange a viewing to truly appreciate what this house has to offer.
Kitchen/Diner (5.38m x 3.12m)
Double glazed window to the rear aspect, double glazed French doors leading to the rear garden, range of wall and base units with linear edge worktops and matching upstands, inset stainless steel one and a half bowl sink with mixer tap, integrated Smeg electric oven with five burner gas hob with stainless steel extractor hood over, integrated fridge/freezer, spacxe and plumbing for washing machine, recessed ceiling lights and radiator.
Lounge (4.88m x 3.23m)
Double glazed window to the front aspect and radiator.
Cloaks (1.45m x 0.84m)
Obscure double glazed window to the front aspect, low level W.C., wash hand basin with mixer tap and tiled splashback, radiator and extractor fan.
Hallway
Double glazed composite front entrance door leading into the hallway, herringbone flooring, radiator, under stairs storage cupboard and stairs leading to the first floor.
Landing
Landing with built-in storage cupboard, airing cupboard housing the hot water cylinder and loft access hatch.
Bedroom 1 (3.78m x 2.84m)
Double glazed window to the front aspect, built-in double wardrobe with hanging rail and shelving, radiator and a door into the en-suite.
En-Suite (2.82m x 1.04m)
Low level W.C., wash basin with mixer tap and tiled splash back, shower enclosure with glazed folding doors and mains shower, heated towel radiator, extractor fan and recessed ceiling lights.
Bedroom 2 (3.12m x 2.92m)
Double glazed window to the rear aspect and radiator.
Bedroom 3 (2.59m x 2.54m)
Double glazed window to the front aspect and radiator.
Bathroom (2.39m x 1.83m)
Obscure double glazed window to the rear aspect, low level W.C., wash hand basin with mixer tap, panelled bath with mixer taps and shower attachment. Part tiled walls, heated towel radiator, electric shaver point, recessed ceiling lights and extractor fan.
Garage
Up and over garage door. An ev charger is mounted on the side of the garage.
Rear Garden
Paved patio area, mainly laid to lawn, enclosed timber fencing and side access gate.
Frontage
Tarmac driveway providing off road parking for two vehicles and access to the single garage, paved pathway leading to the front entrance door, laid to lawn and planted beds.
Council Tax Band D
Local Authority: Broxtowe Borough Council
For details of current Council Tax charges, visit
Property info
For more information about this property, please contact
CP Walker, NG9 on +44 115 774 8852 * (local rate)
Disclaimer
Property descriptions and related information displayed on this page, with the exclusion of Running Costs data, are marketing materials provided by CP Walker, and do not constitute property particulars. Please contact CP Walker for full details and further information. The Running Costs data displayed on this page are provided by PrimeLocation to give an indication of potential running costs based on various data sources. PrimeLocation does not warrant or accept any responsibility for the accuracy or completeness of the property descriptions, related information or Running Costs data provided here.







































.png)
