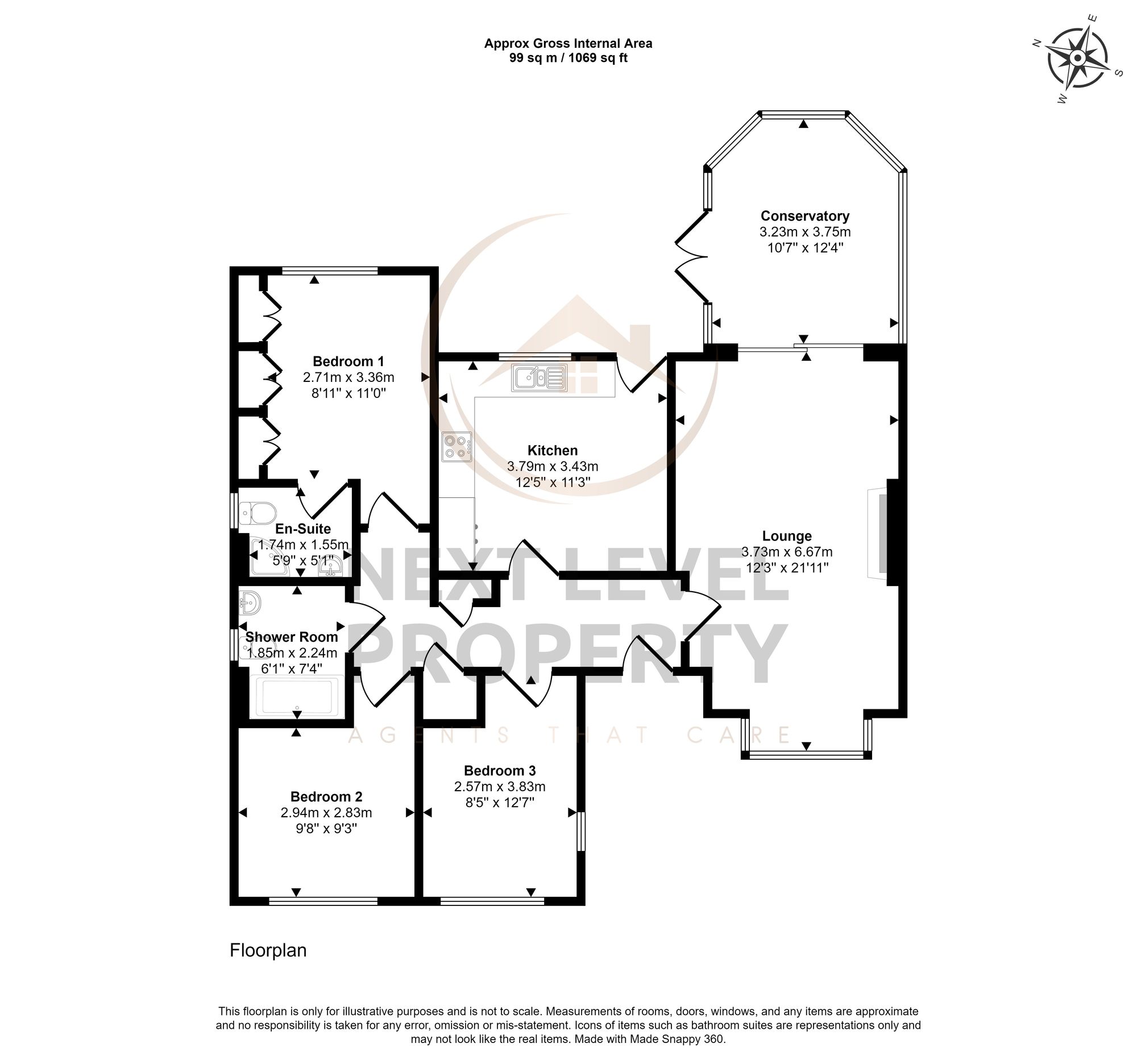Bungalow for sale in Morley Way, Wimblington PE15
Just added* Calls to this number will be recorded for quality, compliance and training purposes.
Property features
- Modern detached bungalow in sought after location
- 3 double bedrooms, en-suite and built in wardrobes to bedroom 1
- Lovely kitchen/diner with built in appliances
- UPVC conservatory with garden views
- Enclosed and private garden, not overlooked
- Garage and parking
- Two shower rooms, two toilets
- Gas central heating, mains drainage and uPVC double glazing throughout
- Motivated seller, upward chain complete
Property description
Nestled in a sought-after location, this modern 3 bedroom detached bungalow offers a contemporary living space with style and comfort. Boasting three double bedrooms, including a master bedroom with an en-suite and built-in wardrobes, this property caters perfectly to families or those looking for extra space. The lovely kitchen/diner is equipped with built-in appliances, ideal for entertaining guests or enjoying family meals. The uPVC conservatory overlooks the private garden, providing a tranquil setting for relaxation. With two shower rooms, two toilets, gas central heating, mains drainage, and uPVC double glazing throughout, this home ensures convenience and efficiency for every-day living. The motivated seller has completed the upward chain, making it an attractive option for those looking to move promptly.
Outside, the property offers a well-maintained front garden with granite chippings and small bushes, creating a welcoming entrance. The driveway provides off-road parking space and leads to the garage, offering convenient storage for vehicles or additional belongings. A metal gate grants access to the side and rear garden, where a private oasis awaits. The fully enclosed rear garden provides utmost privacy, surrounded by 6ft timber fencing, perfect for outdoor activities or simply enjoying the fresh air. A paved patio area and a lawned garden offer space for relaxation and entertaining, while a variety of shrubs and bushes add to the visual appeal of the landscape. The garden also includes a timber garden shed, providing additional storage solutions. The garage, with an up-and-over door, power, and light, offers practical amenities, with a personal door providing direct access to the rear garden. This property harmoniously blends modern comfort with outdoor tranquillity, making it a desirable residence to call home.
Entrance Hallway
A Welcoming, spacious and attractive hallway that has a useful storage cupboard and airing cupboard. Doors lead off the hall to the following rooms:
Lounge
An attractive and well presented living area with a lovely feature fireplace that has a fitted flame effect electric fire. There is a uPVC double glazed window to the front and sliding patio doors that open into the conservatory.
Conservatory
Of brick and uPVC construction, the conservatory was added just after the property was built. There is a tiled floor, a ceiling fan and uPVC double glazed windows and doors that open to the rear garden.
Kitchen/Diner
A modern and functional kitchen with a range of fitted base, drawer and wall mounted units. There are built-in appliances including a double oven, gas hob, cooker hood and fridge/freezer, and there are also spaces for a washing machine and dishwasher. There is enough room to comfortably fit a table and chairs, a uPVC double glazed window overlooks the rear garden and a uPVC double glazed door leads to the rear entrance.
Bedroom 1
A large double bedroom with a range of built-in wardrobes and a uPVC double glazed window to the rear. A door leads to the en-suite shower room.
En-Suite Shower Room
A useful and good quality en-suite that includes a low level wc, a hand basin set to a vanity unit and corner shower cubicle with a mains shower. The walls are fully tiled and there is a uPVC double glazed frosted window to the side.
Bedroom 2
A double bedroom with a uPVC double glazed window to the front.
Bedroom 3
A double bedroom (that is currently used as a sitting room/office) with a uPVC double glazed window to the front.
Shower Room
The original bathroom has been replaced with this modern and stylish shower room that has a large shower cubicle (with glass screen and a mains digital shower) and a vanity unit that has a fitted WC and sink with storage below. There is a combination of tiling and wet boards to the walls and a uPVC double glazed window to the side.
Front Garden
The front garden is low maintenance, with granite chippings interspersed with a few small bushes and shrubs. A driveway gives off road parking space and access to the garage. A metal gate leads to the side of the property and round to the rear garden.
Rear Garden
There is a lovely private rear garden that is not overlooked and is fully enclosed with 6ft timber fencing. There is a paved patio area, a lawned garden and a variety of shrubs and bushes set to decorative borders. Within the garden, there is a timber garden shed that is included in the sale.
Parking - Garage
The garage has an up and over door, power and a light. There is a personal door from the garage into the rear garden.
Property info
For more information about this property, please contact
Next level Property, PE15 on +44 1354 387231 * (local rate)
Disclaimer
Property descriptions and related information displayed on this page, with the exclusion of Running Costs data, are marketing materials provided by Next level Property, and do not constitute property particulars. Please contact Next level Property for full details and further information. The Running Costs data displayed on this page are provided by PrimeLocation to give an indication of potential running costs based on various data sources. PrimeLocation does not warrant or accept any responsibility for the accuracy or completeness of the property descriptions, related information or Running Costs data provided here.






























.png)