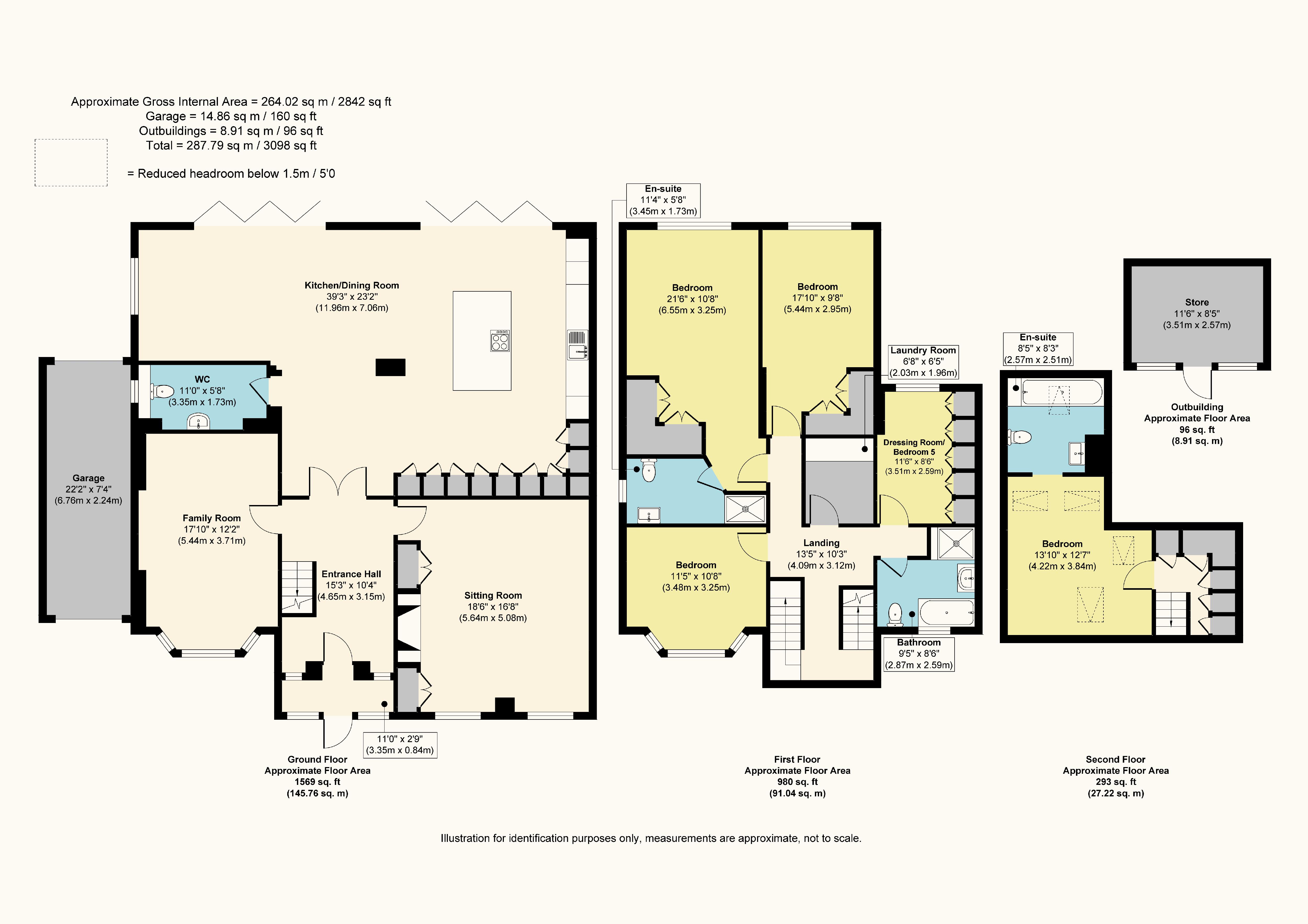Detached house for sale in Wilbury Avenue, Sutton SM2
Just added* Calls to this number will be recorded for quality, compliance and training purposes.
Property features
- Premier South Cheam Road
- Within walking distance to two train stations
- West backing garden
- Completely renovated and modernised
- 5 Bedrooms
- 3 Bathrooms
- Large open plan kitchen / family room
- Landscaped garden for modern entertaining
Property description
Henley Homes estate agent
Porch (11' 0'' x 2' 9'' (3.35m x 0.84m))
Entrance Hall (15' 3'' x 10' 4'' (4.64m x 3.15m))
Kitchen / Dining Room (39' 3'' x 23' 2'' (11.95m x 7.06m))
Rear aspect, 5 sets of bifold doors leading onto patio area, high/low level storage, integrated larder fridge and freezer, all cooking appliances are Siemens integrated microwave oven with warming drawer, 2 integrated electric ovens, two integrated dishwashers, champagne / beer fridge, quartz worksurfaces, large central island / breakfast bar with miele induction hob and under counter storage, porcelain tiled floor, quooker hot water tap, electric blinds, underfloor heating.
Sitting Room (18' 6'' x 16' 8'' (5.63m x 5.08m))
Front aspect, built in storage, wall mounted remote control electric fire.
Family Room (17' 10'' x 12' 2'' (5.43m x 3.71m))
Front aspect, bay window, amtico strip herringbone floor.
Cloakroom (11' 0'' x 5' 8'' (3.35m x 1.73m))
Side aspect, low level WC, wash hand basin on vanity unit, porcelain tiled floor and walls, plumbing for washing machine, underfloor heating.
Bedroom 1 (21' 6'' x 10' 8'' (6.55m x 3.25m))
Rear aspect, built in corner wardrobes.
En-Suite (11' 4'' x 5' 8'' (3.45m x 1.73m))
Side aspect, low level WC, wash hand basin on vanity unit, corner shower unit with ceiling mounted rainwater shower head, separate hand held shower attachment, heated towel rail, porcelain tiled floor and walls, underfloor heating.
Bedroom 2 (17' 10'' x 9' 8'' (5.43m x 2.94m))
Rear aspect, built in corner wardrobes.
Bedroom 3 (11' 5'' x 10' 8'' (3.48m x 3.25m))
Front aspect, bay window.
First Floor Landing (13' 5'' x 10' 3'' (4.09m x 3.12m))
Family Bathroom (9' 5'' x 8' 6'' (2.87m x 2.59m))
Front aspect, panelled jacuzzi bath, wash hand basin on vanity unit, heated towel rail, steam room shower cubicle with wall mounted rainwater shower head, separate hand held shower attachment, porcelain tiled floor and part tiled walls, underfloor heating.
Bedroom 5 / Dressing Room (11' 6'' x 8' 6'' (3.50m x 2.59m))
Rear aspect, fitted wardrobes, dressing table.
Utility Room (6' 8'' x 6' 5'' (2.03m x 1.95m))
High / low level storage, space for washing machine and tumble dryer, underfloor heating.
Bedroom 4 (13' 10'' x 12' 7'' (4.21m x 3.83m))
Triple aspect velux windows, fitted wardrobes, eaves storage.
En-Suite (8' 5'' x 8' 3'' (2.56m x 2.51m))
Rear aspect, low level WC, wash hand basin on vanity unit, panelled bath with separate hand held shower attachment, part tiled walls and tiled floor.
Outbuilding (11' 6'' x 8' 5'' (3.50m x 2.56m))
Garden
Astro turf lawn, garden shed, side access, outdoor power, porcelain tiled patio area.
Garage (22' 2'' x 7' 4'' (6.75m x 2.23m))
Property info
For more information about this property, please contact
Henley Homes, SM2 on +44 20 3463 0324 * (local rate)
Disclaimer
Property descriptions and related information displayed on this page, with the exclusion of Running Costs data, are marketing materials provided by Henley Homes, and do not constitute property particulars. Please contact Henley Homes for full details and further information. The Running Costs data displayed on this page are provided by PrimeLocation to give an indication of potential running costs based on various data sources. PrimeLocation does not warrant or accept any responsibility for the accuracy or completeness of the property descriptions, related information or Running Costs data provided here.
















































.png)
