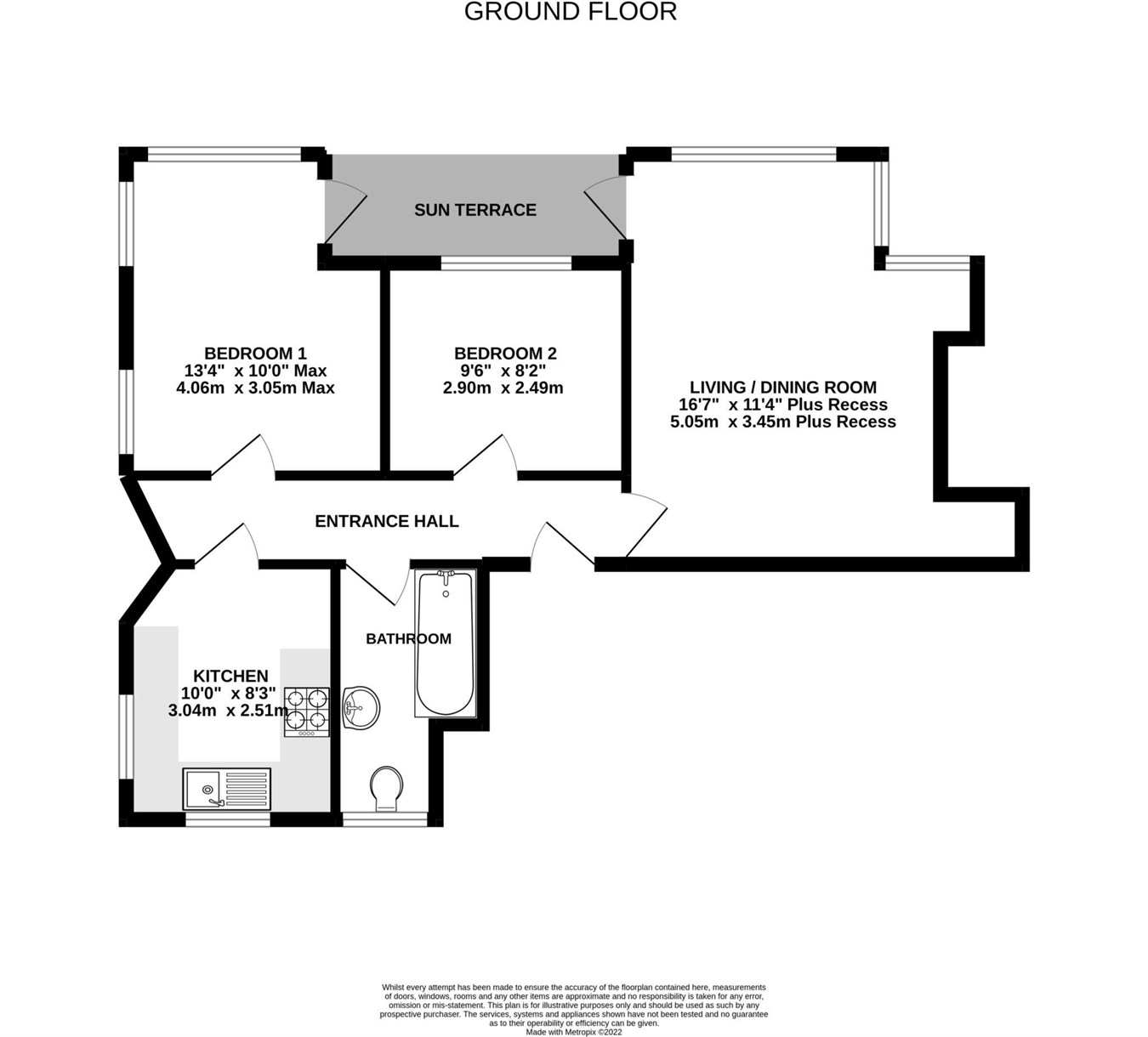Flat for sale in Bedlands Lane, Budleigh Salterton EX9
Just added* Calls to this number will be recorded for quality, compliance and training purposes.
Property description
The property comprises of dual aspect living / dining room, dual aspect and modern fitted kitchen / breakfast room, 2 bedroom and bathroom having a white suite.
Outside there are well maintained communal gardens to both the front and rear and ample car parking facilities with 2 spaces for the flat.
Accommodation:
Ground Floor
Communal front entrance door leading to:
Communal Porch
Tiled flooring. Wall mounted letter boxes. Half glazed door leading to:
Communal Hallway
Stairs rising to 1st floor properties. Parquet flooring. Own ground floor entrance door with spy hole leading to:
Entrance Hall
Radiator. Wall mounted electric trip switch fuse box. Doors leading to:
Living / Dining Room - 16'7" (5.05m) x 11'4" (3.45m) Plus Recess
Dual aspect having windows to rear and side. UPVC double glazed external door leading to sun terrace and communal gardens. Radiator. Telephone point.
Kitchen / Breakfast Room - 10'0" (3.05m) x 8'3" (2.51m)
Dual aspect having windows to front and side. Range of modern fitted cupboard and drawer storage units with roll edged to work surfaces including breakfast bar and matching up stands. Stainless steel single sink and drainer unit with mixer tap. Built-in 4 ring gas hob with electric oven below and filter hood above. Space and plumbing for washing machine. Further space for freestanding fridge/ freezer etc. Wall mounted gas fired boiler supplying the central heating and domestic hot water. Radiator.
Bedroom 1 - 13'4" (4.06m) x 10'0" (3.05m)
Dual aspect having windows to rear and side. UPVC double glazed external door leading to sun terrace. Radiator.
Bedroom 2 - 9'6" (2.9m) x 8'0" (2.44m)
Window to rear. Radiator.
Bathroom
Obscure glazed window to front. White suite comprising panel bath with thermostatically controlled shower unit over, low level WC and pedestal wash hand basin. Splashback‘s and tiled walls. Heated towel rail. Extractor fan.
Externally
The property stands in level and mature communal gardens.
Front Gardens
To the front of the building is a sweeping driveway to a communal parking area providing ample off-road parking, this also leads to a single garage. The front gardens are then laid mainly to lawn with a Laurel hedge screen to front. To the side of the building is a communal bin and recycling store.
Garage
Up and over door to front.
Sun Terrace
Accessed via the living / dining room and bedroom 1, this is an ideal space for outdoor dining and sitting during the fine weather.
Rear Gardens
The level and enclosed communal gardens to the rear are laid mainly to lawn and include communal washing lines. Hedge screen boundaries. Front pedestrian access to side of building.
Tenure
The property is leasehold with a share of the Freehold. We understand that a 200 year lease was granted in 1982 so there are c. 157 years remaining on the lease. Combined Ground rent, Service Charges and Buildings Insurance are c. £750 per annum
Services
All mains services are connected. Council Tax Band C
For more information about this property, please contact
David Rhys & Co, EX9 on +44 1395 884956 * (local rate)
Disclaimer
Property descriptions and related information displayed on this page, with the exclusion of Running Costs data, are marketing materials provided by David Rhys & Co, and do not constitute property particulars. Please contact David Rhys & Co for full details and further information. The Running Costs data displayed on this page are provided by PrimeLocation to give an indication of potential running costs based on various data sources. PrimeLocation does not warrant or accept any responsibility for the accuracy or completeness of the property descriptions, related information or Running Costs data provided here.































.png)
