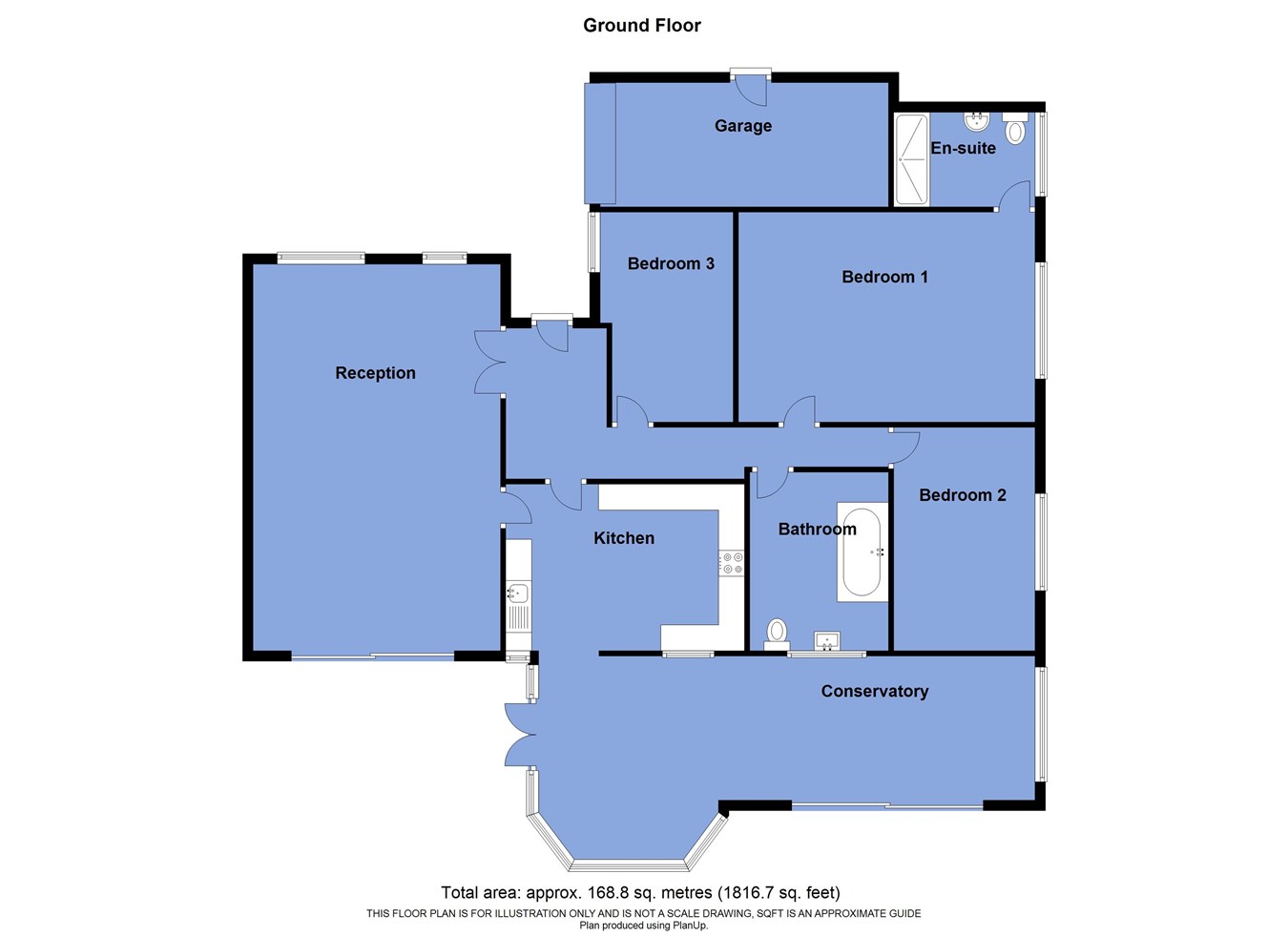Bungalow for sale in Lymbridge Drive, Blackrod, Bolton BL6
* Calls to this number will be recorded for quality, compliance and training purposes.
Property features
- No chain
- Extended and well proportioned
- Three bedrooms and two reception rooms
- Large master bedroom with ensuite
- Gardens to front, side and rear
- Adjoining fields
- Driveway plus garage
- Cul-de-sac location
- 1 mile to Blackrod train station
- 2.2 miles to motorway junction
Property description
Owned within the same family since its initial construction in 1979 and having seen the benefits of excellent ongoing maintenance together with a number of extensions.
The overall size is not readily apparent from the front but a simple glimpse of the floor plan will display the excellent accommodation on offer.
The property has extensive solar panels fitted which, the sellers inform us, are now returning electricity into the grid.
All the bedrooms are a good size, the master of which is particularly large at 16’10 x 13’4 and is served by a modern ensuite.
The substantial lead reception room is 24’ 6 x 15’ 7 and has previously been used as a lounge plus dining room and is parallel with the kitchen. The living space has been enhanced by a p-shaped conservatory which is accessed from the kitchen and overlooks the garden.
The side garden has a sizeable pond and there is also a large greenhouse within the main body of the garden.
Should any buyer be interested in the furniture in the house, this can be negotiated separately.
The sellers inform us that the property is Freehold
Council Tax Band D - £2,180.72
The Area
Lymbridge Drive is located just off Greenbarn Way which is a modern estate including a good variety of house types. The cul-de-sac of Lymbridge Drive has traditionally generated good levels of interest and many people are attracted to the area due to the many positive aspects of the village. The area is ideally located for commuting via the train and motorway links (Blackrod has its own train station which connects to Manchester) and there is excellent surrounding countryside ideal for those who enjoy spending time outdoors. Adlington is a village between Blackrod and Chorley and includes a stretch of the Leeds Liverpool canal and the village itself also includes a number of shops, services, pubs and restaurants.
Entrance Hallway
7' 4" x 10' 3" (2.24m x 3.12m) Double glass paneled doors into an extended living room and kitchen.
Inner Hallway
3' 3" x 17' 0" (0.99m x 5.18m)
Reception Room
15' 7" x 24' 6" (4.75m x 7.47m) Two windows to the front and sliding patio doors to the rear to the garden and fields to the rear. Feature fireplace.
Kitchen
15' 0" x 10' 7" (4.57m x 3.23m) Rooflight. Loft access. Rear window into the conservatory. Tiled floor. Units to each side. Space for an American style fridge freezer. Integral oven, hob and extractor. Integral dishwasher. Space for drinks cooler. Access into the living area and, additionally access into a large conservatory.
Conservatory
12' 0" x 11' 2" (3.66m x 3.40m) Double patio doors which open away from each other. Gable window to the side garden. Plumbed into the main central heating
19' 6" x 9' 3" (5.94m x 2.82m) Plumbed into the main central heating.
Bedroom 1
13' 4" x 16' 10" (measured to the front of the fitted robes) (4.06m x 5.13m) Gable window to the garden.
En-Suite Shower Room
5' 11" x 8' 10" (1.80m x 2.69m) High level window. Large shower enclosure. Hand basin. WC. Tiled floor.
Bedroom 2
14' 1" x 8' 11" (4.29m x 2.72m) Double bedroom to the side garden. Fitted furniture.
Bedroom 3
8' 5" x 13' 5" (2.57m x 4.09m) Window to the driveway. Fitted robes.
Bathroom
11' 2" x 8' 8" (3.40m x 2.64m) Rear window through to the conservatory. WC. Hand basin on a plinth with large jacuzzi bath with shower over. Tiled floor. Roof light.
Garage
7' 10" x 17' 11" (2.39m x 5.46m) Electric up and over door. Side door. Plumbed and units to the rear to be used as a utility zone.
Exterior
Side & Rear Garden
Super sized garden. Space for a shed. Water feature. Side garden is lawned with mature boarders. Large UPVC greenhouse including power. Raised patio. Low maintenance patio area. Indian Stone and then a tiered area with mature boarder and artificial turf.
Property info
For more information about this property, please contact
Lancasters Independent Estate Agents, BL6 on +44 1204 351890 * (local rate)
Disclaimer
Property descriptions and related information displayed on this page, with the exclusion of Running Costs data, are marketing materials provided by Lancasters Independent Estate Agents, and do not constitute property particulars. Please contact Lancasters Independent Estate Agents for full details and further information. The Running Costs data displayed on this page are provided by PrimeLocation to give an indication of potential running costs based on various data sources. PrimeLocation does not warrant or accept any responsibility for the accuracy or completeness of the property descriptions, related information or Running Costs data provided here.



































.png)
