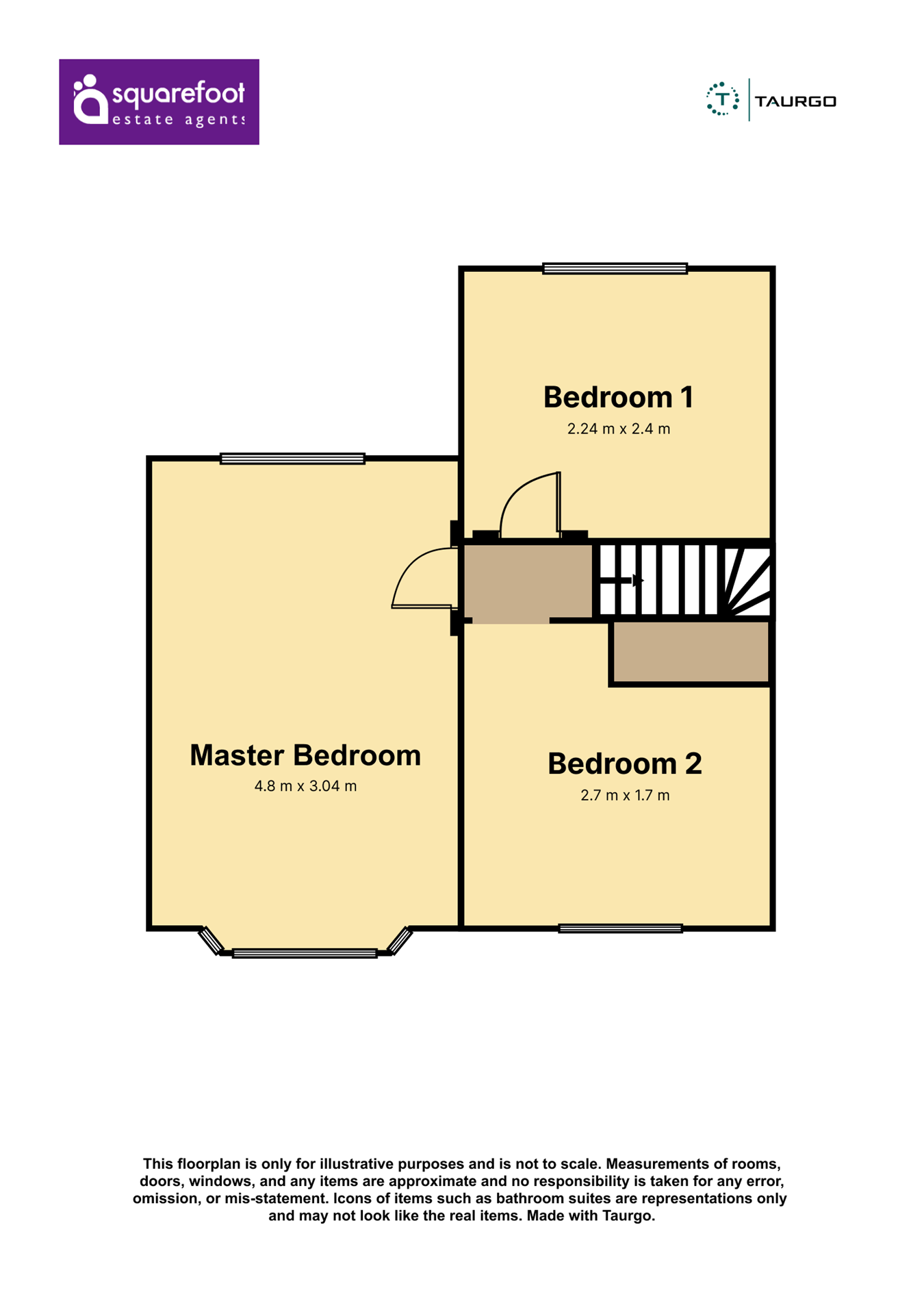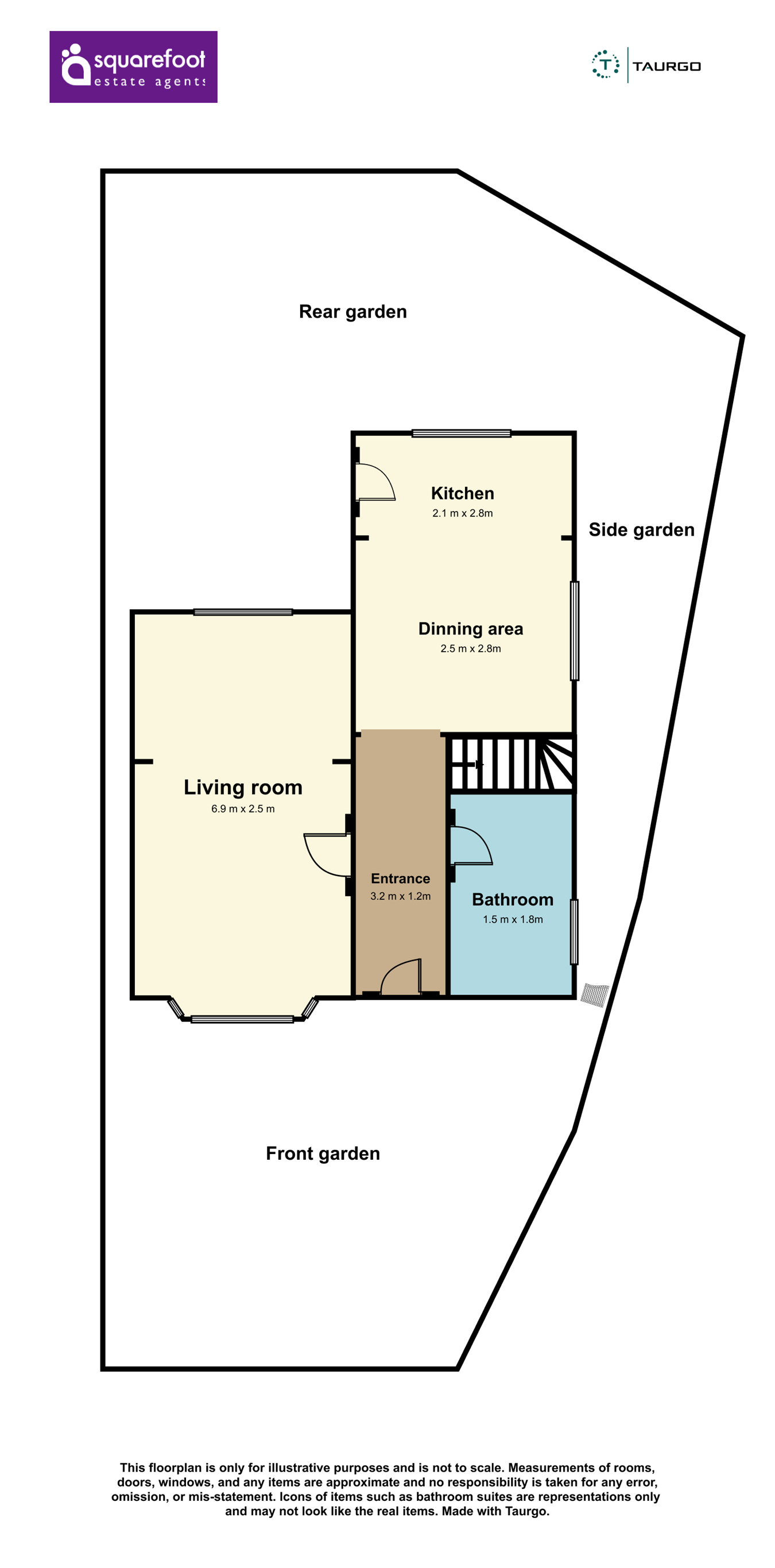Semi-detached house for sale in Greencroft Avenue, Cardiff CF5
Just added* Calls to this number will be recorded for quality, compliance and training purposes.
Property features
- New instruction
- Semi detached house
- 3 bedrooms
- Large rear garden
- Cul de sac location
- Great location
- Energy rating D
Property description
Ground floor
entrance hallway
1.2m x 3.2m (3' 11" x 10' 6") Entrance hallway with wood effect vinyl throughout - gives access to living room, kitchen, bathroom and stairs to first floor. Storage cupboard also available
Living room
2.5m x 6.9m (8' 2" x 22' 8") Extended living/dining space, with windows to both front and rear of house which offer a lot of natural light to this space . Electric fire in place with hearth and mantle surround; carpets to floor.
Kitchen
2.8m x 4.6m (9' 2" x 15' 1") Lovely size kitchen/dining area to the rear of the house. This good size space offers a generous space to accommodate a good amount of wall and base units, space for appliances and enough space for a dining table and chairs . Wood effect vinyl flooring continues throughout this space, which also gives access to the rear garden. This room has excellent natural light from the two windows that over look the side and rear aspect of the property.
Bathroom
1.5m x 1.8m (4' 11" x 5' 11") 1.5m x 1.8m (4' 11" x 5' 11") Ground floor bathroom, with window to the side of the property. Currently offers shower cubicle, WC, and sink with pedestal . Tiles to walls, wood effect vinyl flooring.
Rear garden
The rear garden can be accessed via either the back door or there is side access from the front of the property also. This lovely area offers both a good size patio and lawn area. There is also a good space to the side of the house, which gives plenty of space for storage .
First floor
bedroom one
3.04m x 4.8m (10' 0" x 15' 9") Largest of the three bedrooms this room offers a great space running the length of the house, with dual aspect windows overlooking the front and rear of the property bringing in a lot of natural light.
Bedroom two
1.7m x 2.7m (5' 7" x 8' 10") Bedroom to the front of the house, offering a great space for the third bedroom or office space.
Bedroom three
2.24m x 2.4m (7' 4" x 7' 10") Double bedroom to the rear of the house.
Property info
For more information about this property, please contact
Squarefoot Estate Agents, CF5 on +44 29 2227 8615 * (local rate)
Disclaimer
Property descriptions and related information displayed on this page, with the exclusion of Running Costs data, are marketing materials provided by Squarefoot Estate Agents, and do not constitute property particulars. Please contact Squarefoot Estate Agents for full details and further information. The Running Costs data displayed on this page are provided by PrimeLocation to give an indication of potential running costs based on various data sources. PrimeLocation does not warrant or accept any responsibility for the accuracy or completeness of the property descriptions, related information or Running Costs data provided here.
























.jpeg)


