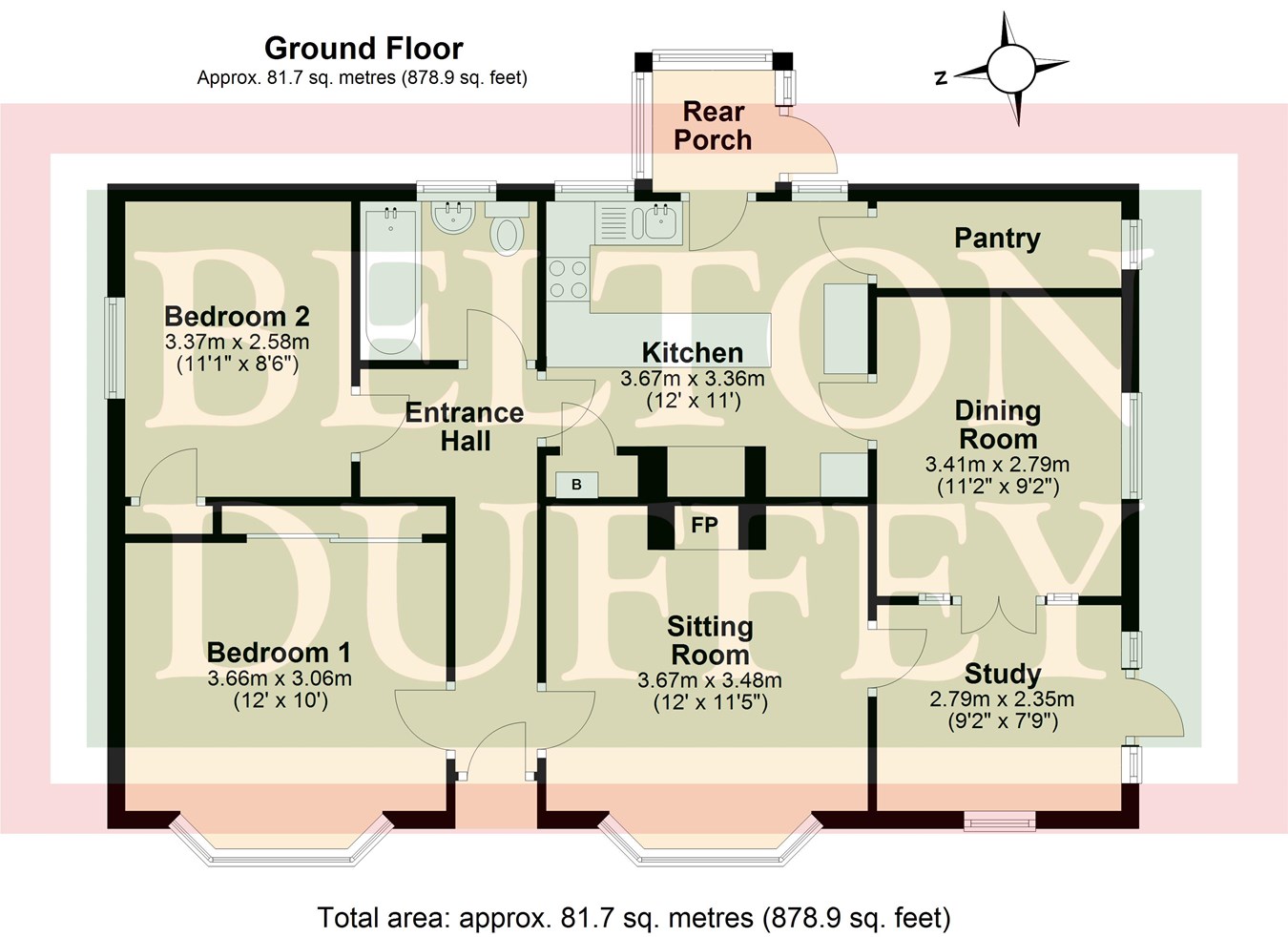Detached bungalow for sale in Hall Lane, Wood Norton NR20
* Calls to this number will be recorded for quality, compliance and training purposes.
Property description
The property has driveway parking which leads to a concrete sectional garage and a car port. Measuring approximately 0.21 acre (subject to survey), the gardens and grounds wrap around the property to all sides and are mainly south and west facing comprising lawned areas with attractively planted beds and an area to the rear ideal growing fruit and vegetables.
Wood Norton is a charming rural village with many period houses and cottages, a fine 1700s church, lovely rural lanes and high hedges with well-wooded undulating surrounding countryside. There are many attractive villages in close proximity with the charming Georgian town of Holt, some 8 miles to the north, and the cathedral city of Norwich, 16 miles to the south-east.
The market town of Fakenham is a short distance to the west and boasts several supermarkets, racecourse, bowling alley and a full range of shops and facilities. The north Norfolk coast, an Area of Outstanding Natural Beauty, is a convenient drive to the north.
Mains water, private drainage (tank located on neighbouring land) and mains electricity. Lpg-fired central heating to radiators. EPC Rating Band tbc.
North Norfolk District Council, Council Offices, Holt Road, Cromer, Norfolk, NR27 9EN. Council Tax Band C.
Entrance hall
A partly glazed timber door with a storm porch over leads from the front of the property into the L-shaped entrance hall. Radiator and loft hatch.
Kitchen
3.67m x 3.36m (12' 0" x 11' 0") A range of pine base and wall units with laminate worktops incorporating a resin one and a half bowl sink unit with mixer tap, tiled splashbacks. Cooker space with an extractor hood over, spaces and plumbing for a dishwasher, washing machine and freestanding fridge freezer. Large walk-in pantry cupboard and a further shelved cupboard housing the lpg-fired boiler, radiator. 2 windows to the rear and a partly glazed door to the rear porch.
Pantry
2.82m x 1.00m (9' 3" x 3' 3") Useful walk-in shelved pantry cupboard with a window to the side of the property.
Rear porch
1.40m x 1.40m (4' 7" x 4' 7") Glazed timber construction with a partly glazed door leading outside to the rear of the property.
Dining room
3.41m x 2.79m (11' 2" x 9' 2") Radiator, window overlooking the gardens to the side and glazed timber double doors with glazed side panels leading into:
Study
2.79m x 2.35m (9' 2" x 7' 9") Double aspect room with windows to the front and side and a glazed timber door leading outside to the side garden. Parquet flooring, radiator and a glazed door leading into:
Sitting room
3.67m x 3.48m (12' 0" x 11' 5") Tiled fireplace housing a cast iron multi-fuel stove, radiator, bay window to the front of the property and a door to the entrance hall.
Bedroom 1
3.66m x 3.06m (12' 0" x 10' 0") Range of fitted wardrobe cupboards with mirrored sliding doors, radiator and a bay window to the front of the property.
Bedroom 2
3.37m x 2.58m (11' 1" x 8' 6") Built-in wardrobe cupboard, radiator and a window to the side of the property.
Bathroom
2.02m x 1.81m (6' 8" x 5' 11") A white suite comprising a panelled bath with a chrome mixer shower over, pedestal wash basin and WC. Tiled floor and splashbacks, radiator and a window to the rear with obscured glass.
Outside
Woodcroft is situated in a prominent corner plot position set back from the road behind a mature hedged boundary with metal double gates opening onto a gravelled driveway providing parking and leading the garage and car port.
The good sized gardens wrap around the property to all sides and comprise mainly south and west facing shaped lawns with mature attractively planted beds, small orchard with a summer house and concrete walkways. To the rear, there is also a paved terrace with a fruit cage, vegetable growing area, timber shed and a greenhouse. Lpg storage tank.
In all, the gardens and grounds amount to approximately 0.21 acre (subject to survey).
Property info
For more information about this property, please contact
Belton Duffey, NR21 on +44 1328 854009 * (local rate)
Disclaimer
Property descriptions and related information displayed on this page, with the exclusion of Running Costs data, are marketing materials provided by Belton Duffey, and do not constitute property particulars. Please contact Belton Duffey for full details and further information. The Running Costs data displayed on this page are provided by PrimeLocation to give an indication of potential running costs based on various data sources. PrimeLocation does not warrant or accept any responsibility for the accuracy or completeness of the property descriptions, related information or Running Costs data provided here.



























.png)