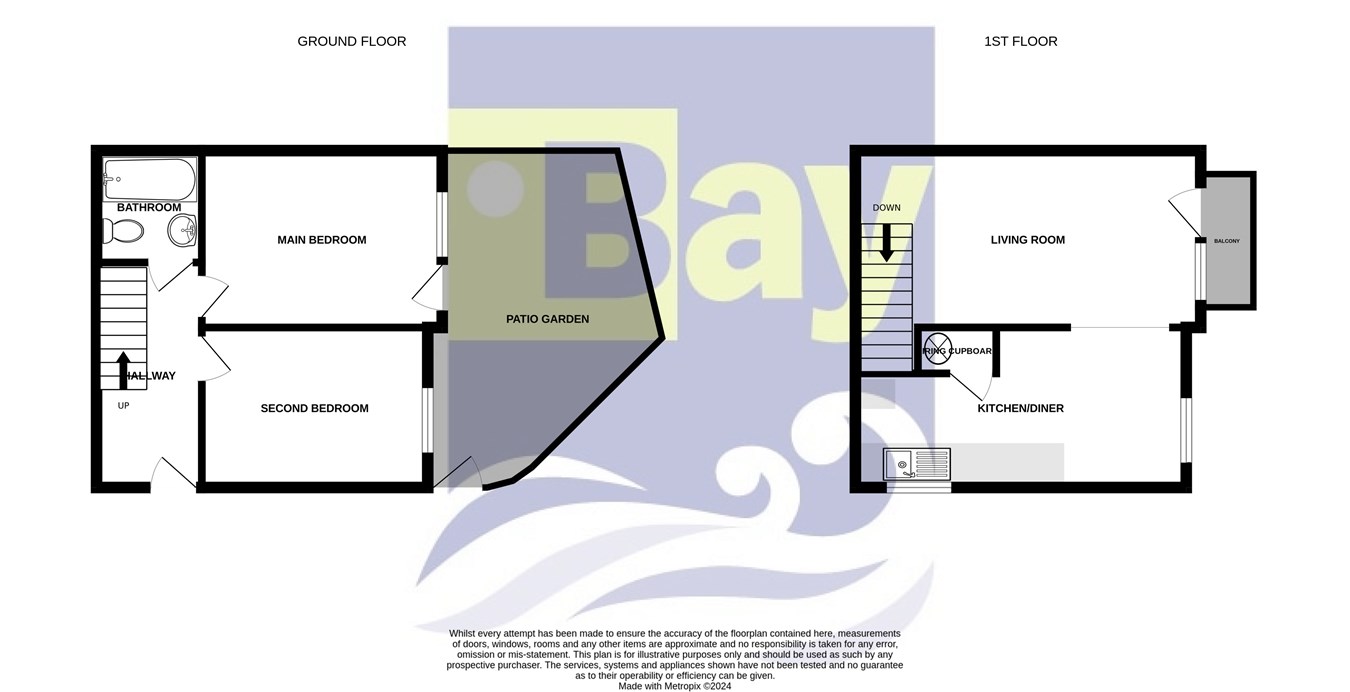Maisonette for sale in Patagonia Walk, Maritime Quarter, Swansea SA1
* Calls to this number will be recorded for quality, compliance and training purposes.
Property features
- Two Bedroom Maisonette
- Enclosed Patio Garden
- Sit-Out Balcony
- Electric Heating
Property description
Hallway
White uPVC surround double glazed entrance door. Fitted carpet. Ceiling light fitting. Economy 7 storage heater. Electricity consumer unit. Carpeted stairs to first floor. Doors to:-
Main Bedroom
3.739m x 2.748m (12' 3" x 9' 0") [Measurements taken to furthest point of room]
Fitted carpet. Ceiling light fitting. White uPVC surround double glazed window and door to enclosed patio area. Electric panel heater.
Second Bedroom
2.480m x 3.515m (8' 2" x 11' 6") [Measurements taken to furthest point of room]
Fitted carpet. Ceiling light fitting. White uPVC surround double glazed window.
Bathroom
1.732m x 1.635m (5' 8" x 5' 4") [Measurements taken to furthest point of room]
Tiled flooring. Ceiling light fitting. White three piece suit comprising bath with shower attachment, pedestal sink, and low level WC. Splash-back wall tiling.
Living Room Area
5.680m x 2.830m (18' 8" x 9' 3") [Measurements taken to furthest point of room]
Carpeted staircase from ground floor. Hardwood effect laminate flooring. Two ceiling light fittings. White UPVC surround double glazed window and door, accessing sit-out balcony. Economy 7 storage heater. Archway to kitchen/diner area.
Kitchen/Diner
2.390m x 5.135m (7' 10" x 16' 10") [Measurements taken to furthest point of room]
Hardwood effect laminate flooring in dining area. White uPVC surround double glazed window to side. Tiled flooring into kitchen. Ceiling light fitting. White uPVC surround double glazed window. A range of wall and base units, incorporating a laminate work surface with inset stainless steel sink and drainer unit. Plumbed for washing machine. Oven and white goods to be included if desired. Extractor fan. Partial splash-back wall tiling.
External
Allocated parking space. Private enclosed gated patio.
Tenure & Utilities (as of August 2024)
Leasehold: 125 years (less 3 days) from 31 July 1987 (87 years remaining)
Service Charge: £1,324.99 (paid half yearly)
Ground Rent: A peppercorn (if demanded)
Council tax: Band E
EPC Rating: D
Disclaimer
All measurements, floor plans and photographs are for guidance purposes only. Photographs may be taken with a wide angled/zoom lens, and dimensions, shapes and precise locations may differ to those set out in these sales particulars which are approximate and intended for guidance purposes only. These particulars, whilst believed to be accurate are set out as a general outline only for guidance and do not constitute any part of an offer or contract. Prospective purchasers should not rely on them as statements of representation of fact, but most satisfy themselves by inspection or otherwise as to their accuracy. No person in this company's employment has the authority to make or give any representation or warranty in respect of the property.
Property info
For more information about this property, please contact
Bay Estate Agents, SA1 on +44 1792 925013 * (local rate)
Disclaimer
Property descriptions and related information displayed on this page, with the exclusion of Running Costs data, are marketing materials provided by Bay Estate Agents, and do not constitute property particulars. Please contact Bay Estate Agents for full details and further information. The Running Costs data displayed on this page are provided by PrimeLocation to give an indication of potential running costs based on various data sources. PrimeLocation does not warrant or accept any responsibility for the accuracy or completeness of the property descriptions, related information or Running Costs data provided here.























.png)



