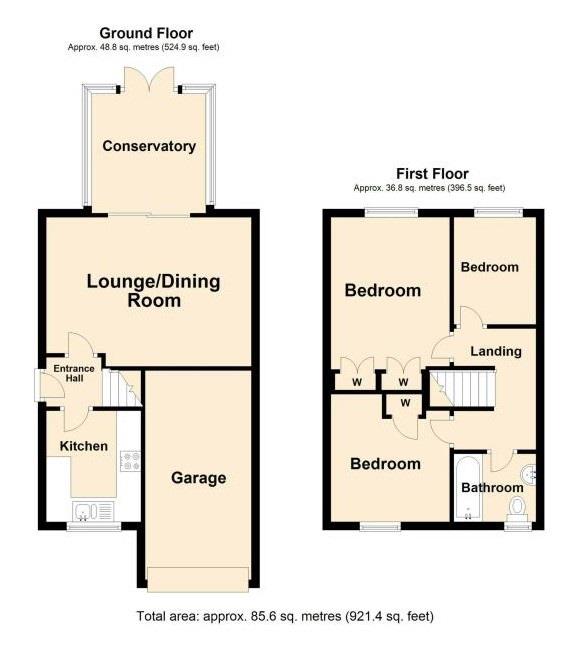Semi-detached house for sale in The Close, Folkestone CT19
* Calls to this number will be recorded for quality, compliance and training purposes.
Property features
- Three Bedroom
- Semi-Detached House
- Garage & Off Road Parking
- Spacious Living Room
- Conservatory
- Fitted Kitchen
- Family Bathroom
- Front and Rear Gardens.
- Close To Amenities
- No Onward Chain
Property description
Mapps Estates are delighted to bring to the market this well presented three bedroom semi detached house benefiting from off road parking and a garage. The accommodation to the ground floor comprises a fitted kitchen, a spacious living room which opens on to a delightful conservatory and garden to the rear, while to the first floor you will find three bedrooms, two of which benefit from built in wardrobes, and the family bathroom. With off road parking for two cars and a garage, and the benefit of no onward chain, viewing comes highly recommended.
Located in the popular residential area and within easy access to local shops and schooling nearby. Folkestone West mainline railway station is a short car journey away giving high-speed services to London St. Pancras in just over 50 minutes. Folkestone's Harbour Arm is in the nearby proximity and offers a selection of eateries and pop up bars including a Champagne bar situated in the former lighthouse at the end of the pier. This area, being constantly improved and developed, now forms a real vibrant social area with great facilities. Turning back into the town you will find yourself in Folkestone's Creative Quarter, home to artists, creative businesses, independent boutiques and eateries. Both primary and secondary schooling is available in the area with Grammar schools available for both boys and girls. In the main Town Centre itself, you will find an array of stores and independent shops along with several supermarket chains. The M20 is also within easy access by car along with the Channel Tunnel Terminal and Port of Dover.
Ground Floor:
Entrance Hall
With Upvc front door, radiator, stairs to first floor, doors to:
Living Room/Diner 16'3 X 11'10
With sliding patio doors leading through to conservatory, two radiators.
Conservatory 9'6 X 8'10
Of brick base construction with Upvc double glazed windows over and double doors opening onto the garden, wood effect laminate flooring.
Fitted Kitchen 8'10 X 7'7
With a range of matching wall and base units, square edge worksurfaces and tiled upstands, inset one and a half bowl, single drainer stainless steel sink with mixer tap over, inset four ring electric hob with electric oven under and extractor over, space and plumbing for washing machine, space for fridge/freezer, vinyl flooring, Upvc double glazed window to front.
First Floor:
Landing
With hatch to loft space, doors to:
Bedroom 13'9 X 9'6
With Upvc double glazed window to rear, coved ceiling, radiator, built in wardrobes.
Bedroom 10'10 X 9'6
With Upvc double glazed window to front, coved ceiling, radiator, built in wardrobe.
Bedroom 8'6 X 6'7
With Upvc double glazed window to rear, radiator, coved ceiling.
Family Bathroom 6'7 X 5'5
A white suite comprising panelled bath with shower over, low level WC, pedestal wash hand basin, fully tiled walls, vinyl flooring, Upvc double glazed frosted window to front.
Outside:
The rear enclosed garden benefits from a decked seating area, with the addition of a further soft landscaped area set behind picket fencing. Gated access takes you round to the front of the property to a lawned frontage, with driveway to side providing off road parking, and access to the garage.
Garage 16'8 X 8'6
With up and over door, power and light.
Property info
5 The Close, Folkestone Floorplan .Jpg View original

For more information about this property, please contact
Mapps Estates, TN29 on +44 1303 396169 * (local rate)
Disclaimer
Property descriptions and related information displayed on this page, with the exclusion of Running Costs data, are marketing materials provided by Mapps Estates, and do not constitute property particulars. Please contact Mapps Estates for full details and further information. The Running Costs data displayed on this page are provided by PrimeLocation to give an indication of potential running costs based on various data sources. PrimeLocation does not warrant or accept any responsibility for the accuracy or completeness of the property descriptions, related information or Running Costs data provided here.



























.png)
