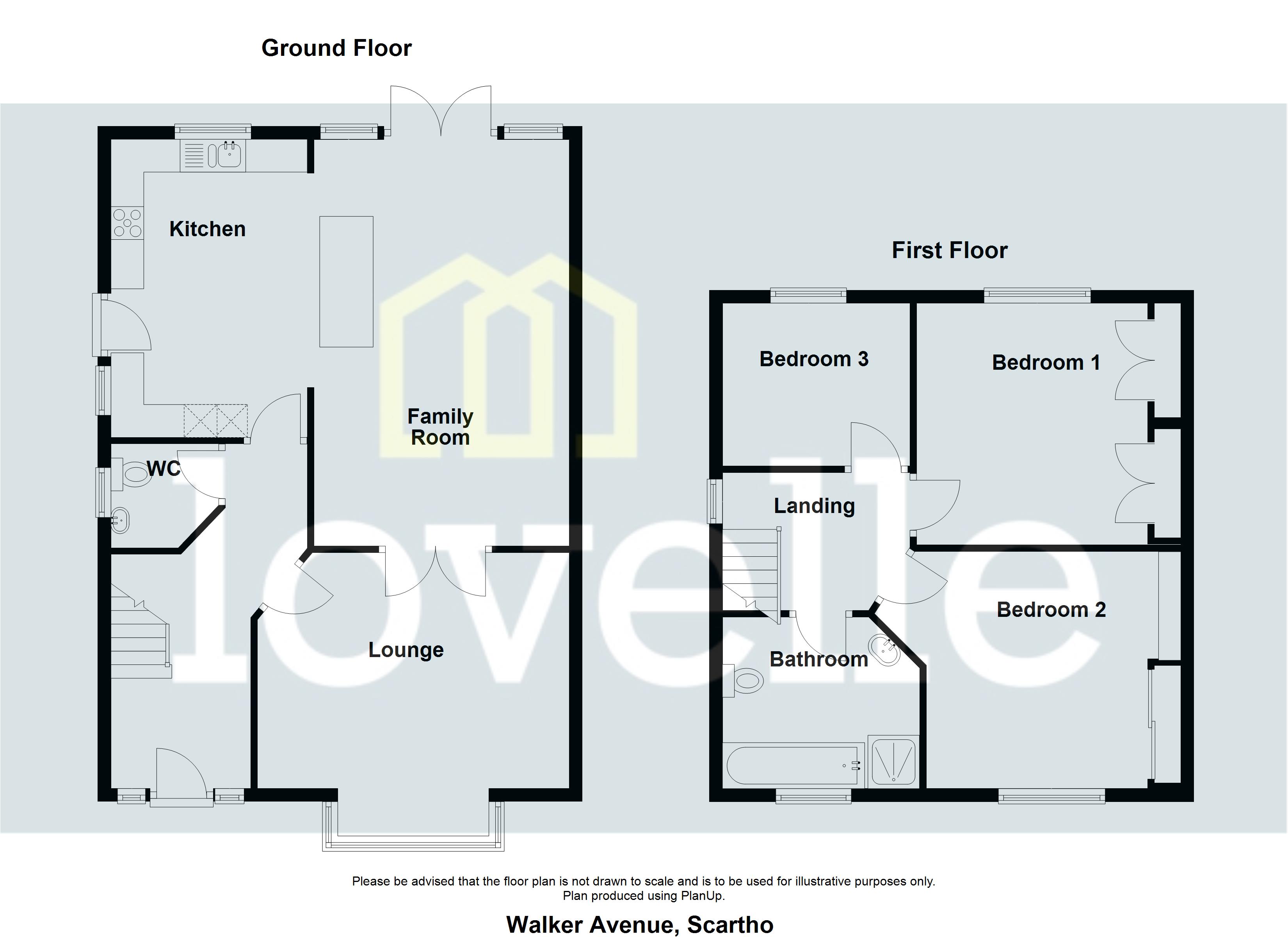Semi-detached house for sale in Walker Avenue, Scartho, Grimsby DN33
* Calls to this number will be recorded for quality, compliance and training purposes.
Property features
- Heart of Scartho village
- Generous size garden
- Driveway with garage
- Stunning open plan kitchen with island
- Three bedrooms
- UPVC double glazing
- Gas central heating
- Close to schools and amenities
Property description
**no chain** Introducing a wonderful semi-detached house in the heart of the popular Scartho village, this property presents an exceptional opportunity for families. The house has unique features to elevate its appeal, including a rear extension, a generous size plot, a driveway with larger than average garage, uPVC double glazing, and gas central heating.
Upon entering the house, you are greeted by a welcoming hall with a tucked-away cloakroom under the stairs, housing a wc and sink. The property is spacious, boasting two reception rooms and a stunning kitchen.
The first reception room, a lounge, exudes comfort and style. It features built-in storage to alcoves and a bay window that invites plenty of natural light, creating a warm and inviting atmosphere.
The heart of the house is surely the stunning kitchen and family room. This commodious space features a large centre island with seating, creating a social hub in the heart of the home. The kitchen comes fully equipped with a dishwasher, washing machine, fridge freezer, and not one but two wine fridges. It's an open plan design, enhancing the sense of space and flow throughout the property. French doors lead out to the garden allowing the outside in, and two velux skylights add an extra splash of natural light.
The property offers three well appointed bedrooms. The first two are spacious double bedrooms, both featuring built-in wardrobes, offering ample storage space. The third bedroom is a single room, ideal for a child's room or home office.
The bathroom is fully tiled and fitted with a shower, bath, wc, sink and towel radiator, providing a modern and functional suite.
The exterior of the property does not disappoint, with a generous rear garden that features patio and raised timber decked areas, perfect for outdoor dining and entertaining. The lawn provides plenty of room for children to play or for those with green thumbs to cultivate their own garden oasis.
The house is ideally located, enjoying the convenience of public transport links, nearby schools, local amenities and a strong local community. This property truly encapsulates the essence of family living in a popular area, don't miss this opportunity to make this house your home.
EPC rating: D.
Measurements (-)
Lounge 4.05m X 3.90m
Kitchen & Family Room 6.36m X 5.76m
Cloakroom 1.23m X 1.40m
Bedroom 1 3.67m X 2.86m
Bedroom 2 3.18m X 3.67m
Bedroom 3 2.56m X 2.43m
Bathroom 1.68m X 2.13m
Garage 3.16m X 7.48m
Disclaimer (-)
We endeavour to make our sales particulars accurate and reliable, however, they do not constitute or form part of an offer or any contract and none is to be relied upon as statements of representation or fact. Any services, systems and appliances listed in this specification have not been tested by us and no guarantee as to their operating ability or efficiency is given. All measurements have been taken as a guide to prospective buyers only, and are not precise. If you require clarification or further information on any points, please contact us, especially if you are travelling some distance to view.
Mobile And Broadband (-)
It is advised that prospective purchasers visit checker . Ofcom . Org . Uk in order to review available wifi speeds and mobile connectivity at the property.
Property info
For more information about this property, please contact
Lovelle Estate Agency, DN31 on +44 1472 289308 * (local rate)
Disclaimer
Property descriptions and related information displayed on this page, with the exclusion of Running Costs data, are marketing materials provided by Lovelle Estate Agency, and do not constitute property particulars. Please contact Lovelle Estate Agency for full details and further information. The Running Costs data displayed on this page are provided by PrimeLocation to give an indication of potential running costs based on various data sources. PrimeLocation does not warrant or accept any responsibility for the accuracy or completeness of the property descriptions, related information or Running Costs data provided here.



























.png)
