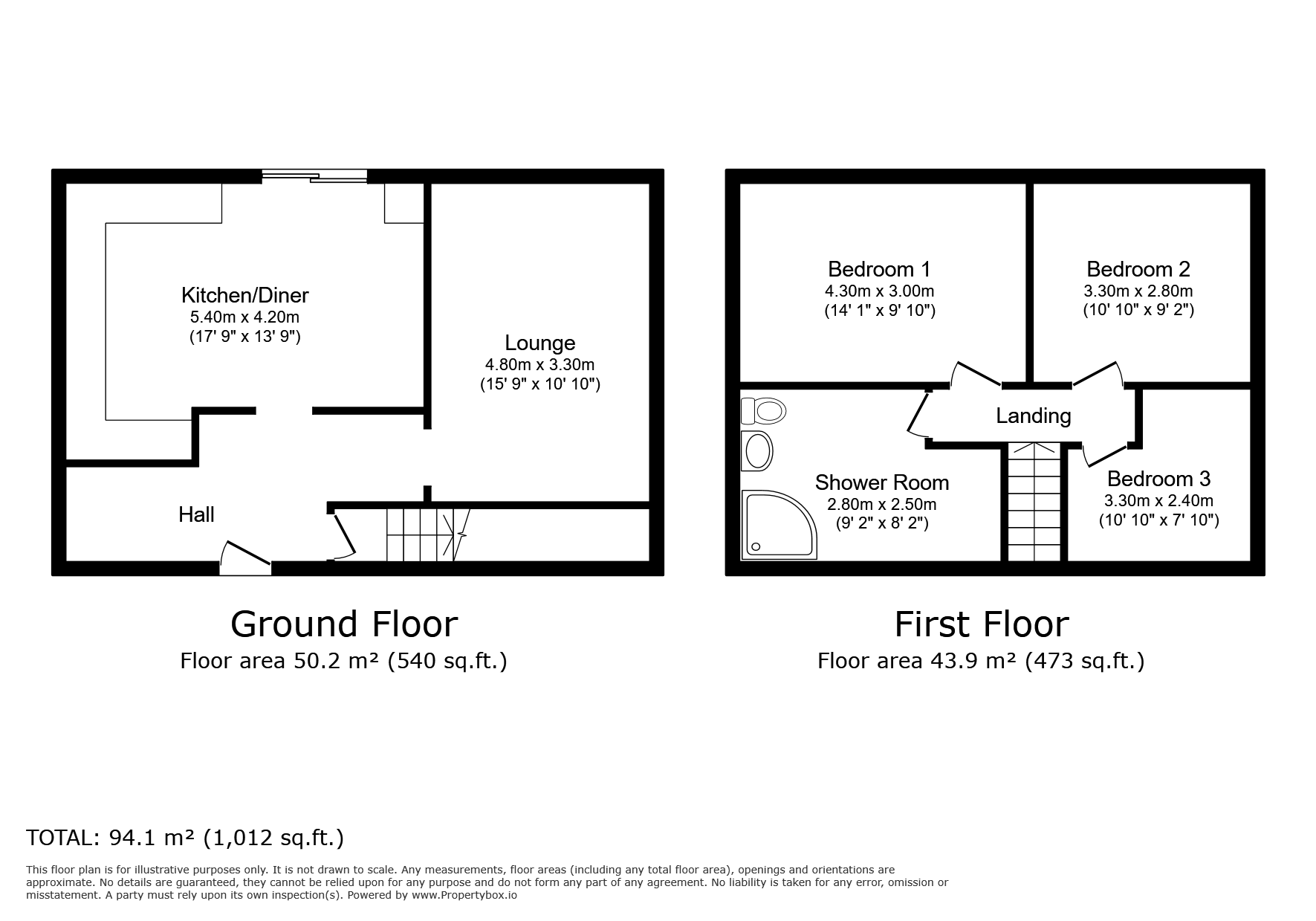Semi-detached house for sale in Knoll Beck Crescent, Brampton, Barnsley, South Yorkshire S73
* Calls to this number will be recorded for quality, compliance and training purposes.
Property features
- Contemporary Semi-Detached
- Newly Renovated
- Stylish Integrated LED Lighting
- Impressive Rear Space & Garage
- CCTV Built-In
- Large Driveway
- New Roof & Rendering
- EPC Grade: Pending
- Council Tax band: A
Property description
Asking Price: £150,000
We are proud to present this semi-detached house for sale, in immaculate condition, having been recently renovated throughout. This property, situated in a location boasting local amenities and a strong community, is ideal for both families and couples.
The house comprises three generously sized bedrooms. The first is a master bedroom, offering an abundance of space, and the remaining two are double bedrooms, each benefitting from a significant amount of natural light. All rooms have been tastefully decorated to a high standard.
The heart of the home is undoubtedly the kitchen, which has been recently refurbished to include stone worktops, modern fixtures, and integrated LED mood lighting. The kitchen's sleek design and practical layout offer a welcoming space for cooking and dining.
The property also includes a newly refurbished bathroom, equipped with modern fittings and fixtures, offering a tranquil space to unwind at the end of the day.
Furthermore, the house benefits from engineered oak floorboards throughout, adding a touch of class and sophistication. One of the unique features of this property is the fantastic garage space, ideal for storage or a potential workshop. Accompanying the garage is a large driveway, offering ample off-street parking.
Completing this enviable package is a low maintenance courtyard garden, providing private space that catches the sun throughout the day, accessed via the kitchen.
This property offers a blend of modern living with a sense of community, making it a must-see for any potential buyer.
Important Note to Potential Purchasers & Tenants:
We endeavour to make our particulars accurate and reliable, however, they do not constitute or form part of an offer or any contract and none is to be relied upon as statements of representation or fact. The services, systems and appliances listed in this specification have not been tested by us and no guarantee as to their operating ability or efficiency is given. All photographs and measurements have been taken as a guide only and are not precise. Floor plans where included are not to scale and accuracy is not guaranteed. If you require clarification or further information on any points, please contact us, especially if you are traveling some distance to view. Potential purchasers: Fixtures and fittings other than those mentioned are to be agreed with the seller. Potential tenants: All properties are available for a minimum length of time, with the exception of short term accommodation. Please contact the branch for details. A security deposit of at least one month’s rent is required. Rent is to be paid one month in advance. It is the tenant’s responsibility to insure any personal possessions. Payment of all utilities including water rates or metered supply and Council Tax is the responsibility of the tenant in every case.
ROT240374/8
Lounge
4.80 x 3.30 - A very spacious living space, newly carpeted and painted in neutral tones. Windows at either end allowing for plentiful natural light. Modern fitted blinds provide further privacy.
Kitchen/Diner
5.40 x 4.20 - Beautifully renovated throughout with a brand new kitchen fitted with sublime stone worktops. Laid with engineered oak flooring adding further sophistication. As an added feature, contemporary LED mood lighting adorns a feature wall providing a stylish ambience and tone.
Outside Space
A superb paved driveway large enough to accommodate several vehicles. CCTV is fitted to the outside and operated via the front bedroom. Side access also available to the rear garden. The rear garden includes a very large garage/workshop, which includes its own hydraulic lift for a variety of mechanical needs.
Bedroom One
4.30 x 3.00 - A very sizeable bedroom fitted with new carpet and overlooking the rear garden below. Recently redecorated, this is a perfect master bedroom allowing for a very large bed and an abundance of furnishings.
Bedroom Two
3.30 x 2.80 - A spacious double bedroom overlooking the rear garden. Newly carpeted and recently redecorated.
Bedroom Three
3.30 x 2.40 - A generous third bedroom, large enough to accommodate a double bed. Overlooks the front of property.
Bathroom
2.80 x 2.50 - A completely renovated bathroom with new flooring, shower cubicle and bathroom fixtures. Gorgeous stone tabletop and cupboard for additional storage located to the far corner.
Property info
For more information about this property, please contact
Reeds Rains - Rotherham, S60 on +44 1709 619744 * (local rate)
Disclaimer
Property descriptions and related information displayed on this page, with the exclusion of Running Costs data, are marketing materials provided by Reeds Rains - Rotherham, and do not constitute property particulars. Please contact Reeds Rains - Rotherham for full details and further information. The Running Costs data displayed on this page are provided by PrimeLocation to give an indication of potential running costs based on various data sources. PrimeLocation does not warrant or accept any responsibility for the accuracy or completeness of the property descriptions, related information or Running Costs data provided here.



























.png)
