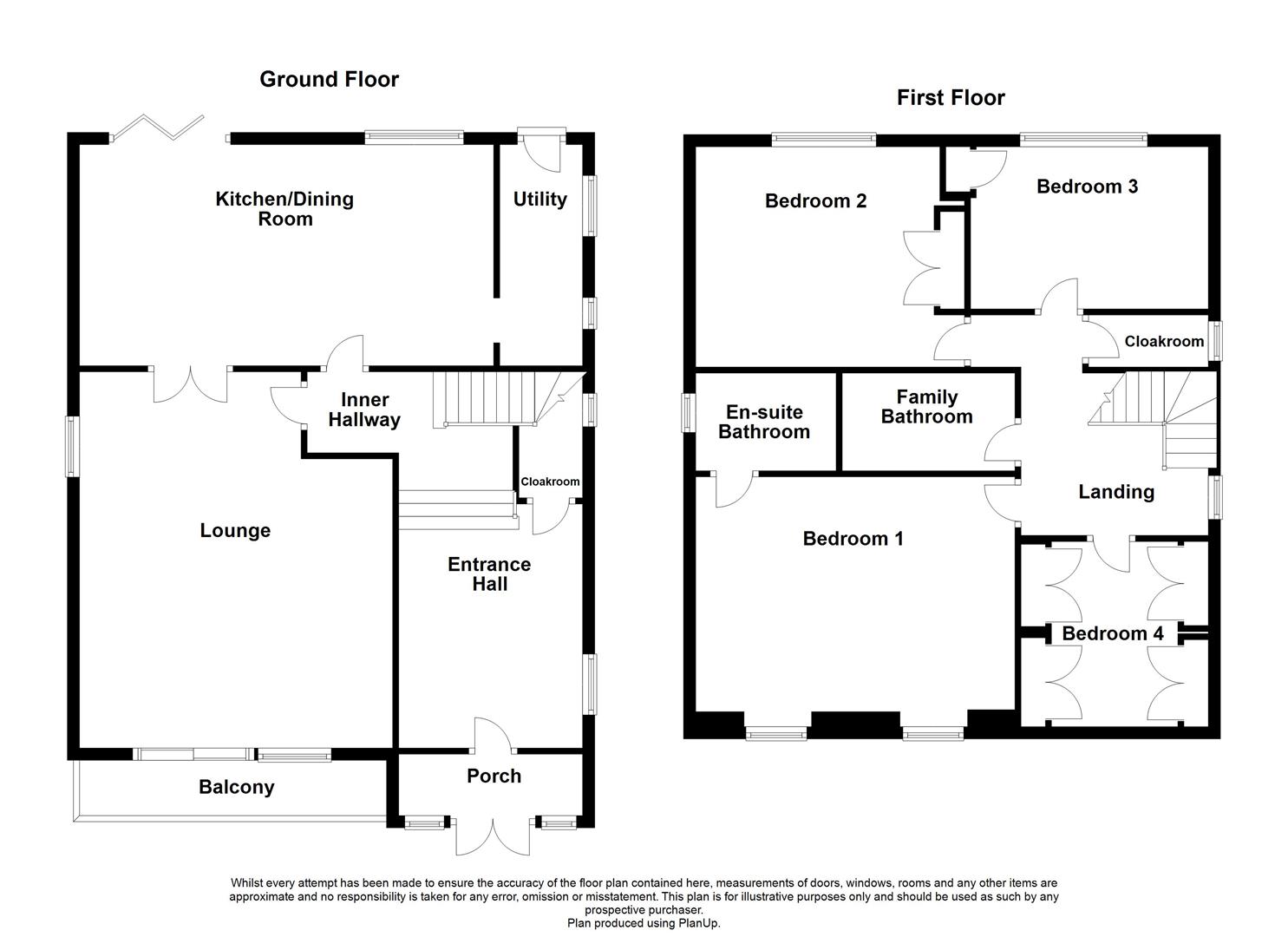Detached house for sale in Park Avenue, Eastbourne BN21
* Calls to this number will be recorded for quality, compliance and training purposes.
Property features
- En Suite Bathroom
- 22' Kitchen/Breakfast Room
- Utility
- Cloakroom
- Stunning Throughout
- Landscaped South Facing Terraced Rear Garden
- Double Garage
- Drive
- Vendor Suited
- Sole Agents
Property description
Brook Gamble are delighted to offer to the market this stunning four bedroom detached house in the sought after ratton area of Eastbourne. The house has been skillfully renovated throughout and offers wonderful modern accommodation. Starting from the large reception hall, the quality of the finish is evident throughout. The ground floor boasts a 22' re-fitted kitchen/dining room and 19'10" lounge with balcony. There is also a utility room and cloakroom. The first floor accommodation comprises a 17'2" master bedroom with luxury en suite bathroom, bedrooms two and three are both doubles (with bedroom three being used as a clinic at present), and bedroom four is currently arranged as a dressing room with built-in wardrobes. Extensive work has taken place to the rear garden, offering a delightful south facing terraced landscaped garden. The large driveway to the front offers off street parking and access to the large double garage. Ideally located for popular local schools, viewing is considered essential to fully appreciate this immaculate house. Vendor suited. Sole Agents.
External paved staircase to uPVC double glazed double doors and side screens to:
Entrance Porch
Wall lights. Wooden door to:
Entrance Hall (4.01m x 3.02m (13'2" x 9'11"))
Radiator. Tiled floor. UPVC double glazed window to side. Four steps to:
Inner Hallway
Radiator. Inset ceiling spotlights.
Cloakroom
Low level WC. Wash basin with vanity cupboard below. Radiator. Part tiling to walls. Inset ceiling spotlights. Tiled floor. Frosted uPVC double glazed window to side.
Lounge (6.05m max x 5.16m max (19'10" max x 16'11" max))
Recessed living flame fire. Vertical radiator. Inset ceiling spotlights. Engineered oak flooring. UPVC double glazed window to side. UPVC double glazed patio door and side screen to:
Balcony
Built-in storage cupboards. Tiled floor. Glazed screen.
Glazed double doors, from lounge, to:
Kitchen/Dining Room (6.81m x 3.63m (22'4" x 11'11"))
Kitchen Area
Single drainer one and a half bowl sink unit with mixer tap and cupboard below. Further drawer and base units with work surfaces over and incorporating four ring induction hob with central recessed extractor unit. Range of full height units incorporating twin eye-level ovens and integrated eye-level microwave oven/grill. Integrated dishwasher. Integrated fridge freezer. Vertical radiator. Over counter lighting. Inset ceiling spotlights. Tiled floor. UPVC double glazed window to rear. UPVC bi-fold doors to rear garden. Doorway to:
Utility (3.61m x 1.45m (11'10" x 4'9"))
Single drainer sink unit with mixer tap and cupboard below. Store cupboard. Wall units. Space for fridge freezer. Space and plumbing for washing machine. Further appliance space. Vertical radiator. Inset ceiling spotlights. Two uPVC double glazed windows to side. UPVC double glazed window to rear garden.
Turning staircase, from inner hallway, to:
First Floor Landing
Cloaks cupboard with shelving and light. Radiator. Hatch to loft. Inset ceiling spotlights. Frosted uPVC double glazed window to side.
Bedroom 1 (5.23m x 4.11m max (17'2" x 13'6" max))
Air conditioning unit. Feature panelled wall. Two radiators. Wall lights. Inset ceiling spotlights. Two uPVC double glazed windows to front. Door to:
En Suite Bathroom (2.69m x 1.80m (8'10" x 5'11"))
Panelled bath with mixer tap. Wall mounted shower unit. Glazed shower screen. Low level WC. Wash basin with vanity unit below. Mirror fronted wall cupboard with lighting. Heated towel rail. Tiled walls. Inset ceiling spotlights. Tiled floor.
Bedroom 2 (3.73m excluding door recess x 3.61m (12'3" exclu)
(Measurements include depth of built-in wardrobe cupboards). Built-in wardrobe cupboards. Radiator. Inset ceiling spotlights. UPVC double glazed window to rear.
Bedroom 3 (3.81m x 2.62m (12'6" x 8'7"))
Wash basin with mixer tap and cupboard below. Further drawer and base units with work surfaces over. Cupboard. Radiator. Inset ceiling spotlights. Wood effect laminate flooring. UPVC double glazed window to rear.
Bedroom 4 (3.12m x 3.05m max (10'3" x 10'0" max))
(Measurements include depth of built-in wardrobe cupboards). (Currently arranged as a dressing room). Built-in wardrobe cupboards to two sides. Radiator. UPVC double glazed window to front.
Bathroom
Jacuzzi bath. Wall mounted shower unit with hand held attachment and rainwater shower head. Glazed shower screen. Wash basin with mixer tap and draw unit below. Recessed mirror fronted cupboard. Heated towel rail. Tiled walls. Tiled floor.
Cloakroom
Low level WC. Wash basin with vanity cupboard below. Radiator. Part tiling to walls. Inset ceiling spotlights. Tiled floor. Frosted uPVC double glazed window to side.
Outside
To the front of the property, the driveway gives access to:
Double Garage (6 x 5 approx (19'8" x 16'4" approx))
Electric door. Storage. Wall mounted gas boiler. Light and power connected.
Rear Garden
The south facing rear garden has been skillfully landscaped by the present owner. There is a paved lower terrace with steps to the upper level, which is enclosed by glass panels, and an artificial lawn, flower beds, and decked patio with pergola. There is also a timber shed and the garden is enclosed by fencing with gate for side access.
Other Information
Council Tax Band F
Total floor area 168 square metres
Property info
For more information about this property, please contact
Brook Gamble Estate Agents, BN21 on +44 1323 916597 * (local rate)
Disclaimer
Property descriptions and related information displayed on this page, with the exclusion of Running Costs data, are marketing materials provided by Brook Gamble Estate Agents, and do not constitute property particulars. Please contact Brook Gamble Estate Agents for full details and further information. The Running Costs data displayed on this page are provided by PrimeLocation to give an indication of potential running costs based on various data sources. PrimeLocation does not warrant or accept any responsibility for the accuracy or completeness of the property descriptions, related information or Running Costs data provided here.











































.png)
