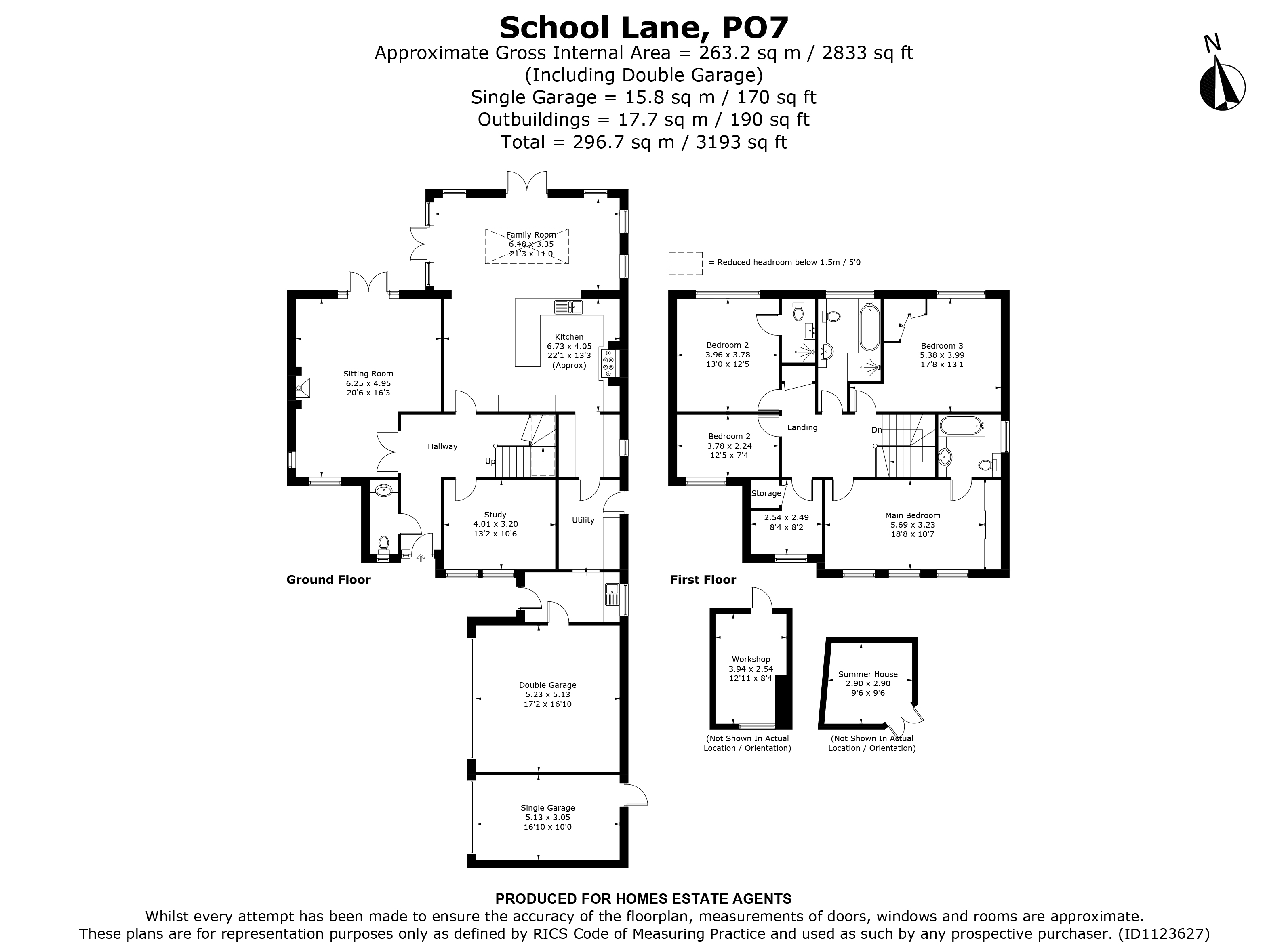Detached house for sale in School Lane, Denmead, Waterlooville, Hampshire PO7
* Calls to this number will be recorded for quality, compliance and training purposes.
Property features
- Fabulous Detached Family Home
- Spacious and Well Planned Accommodation
- Beautifully Presented Throughout
- Stunning Family Kitchen Area
- Large Living Room and Separate Study
- Five Bedrooms
- Three Bath / Shower Rooms
- Triple Garage
- Attractive Rear Garden
- Extensive Gated Driveway
Property description
A fantastic opportunity to purchase this wonderfully spacious and beautifully presented detached family home, situated in one of Denmead’s premier roads. The property is ideally located within striking distance of the village amenities and is superbly positioned overlooking fields to the front. The current vendors have refurbished and extended the accommodation creating an excellent ‘turn key’ proposition for those looking for an excellent life style home.
As you walk through the front door, there is an entrance hall with cloakroom w.c., turning staircase to the first floor and doors providing access to the living areas. There is a triple aspect living room offering a log burner and a pair of French doors which lead to the garden. The family kitchen is located to the rear of the property and offers an amazing space for day to day living and entertaining. The kitchen is comprehensively fitted with a range of quality base and eye level units providing ample work and storage space, together with extensive stone work surfaces incorporating a breakfast bar and a number of integrated appliances. There is ample space for a generous dining table and beyond the kitchen area is an amazing sitting area with raised roof lantern, multiple windows on three aspects and a pair of French doors leading to outside. Leading off the kitchen is a Butler’s Pantry offering further storage and preparation space, which also accesses a large utility room. The utility room offers space and plumbing for domestic appliances, doors to outside and access into the double garage. Completing the ground floor accommodation is a good size study that offers a versatile space suitable for an number of different uses.
On the first floor, all of the five bedrooms are positioned around the central landing. The principle bedroom offers excellent front aspect views, plenty of built in wardrobes and a refitted ensuite bathroom. The second bedroom also enjoys a modern ensuite shower room, and the remaining three bedrooms are serviced by a beautifully appointed family bathroom.
Externally, the property is approached via a gated driveway off of the lane and there ample parking together with triple garaging. To the side of the property is a timber lock up and there is a gated pathway which leads to the extensively landscaped rear garden. There is a raised terrace with covered pergola creating a lovely seating area for Al-fresco dining. The garden is mainly laid to lawn with well stocked beds and borders and there is also a corner summer house. A viewing comes highly recommended, so contact Homes Petersfield for more information or to arrange your appointment to view this amazing home!<br /><br />
For more information about this property, please contact
Homes Estate Agents Ltd, GU31 on +44 1730 297744 * (local rate)
Disclaimer
Property descriptions and related information displayed on this page, with the exclusion of Running Costs data, are marketing materials provided by Homes Estate Agents Ltd, and do not constitute property particulars. Please contact Homes Estate Agents Ltd for full details and further information. The Running Costs data displayed on this page are provided by PrimeLocation to give an indication of potential running costs based on various data sources. PrimeLocation does not warrant or accept any responsibility for the accuracy or completeness of the property descriptions, related information or Running Costs data provided here.




































.png)
