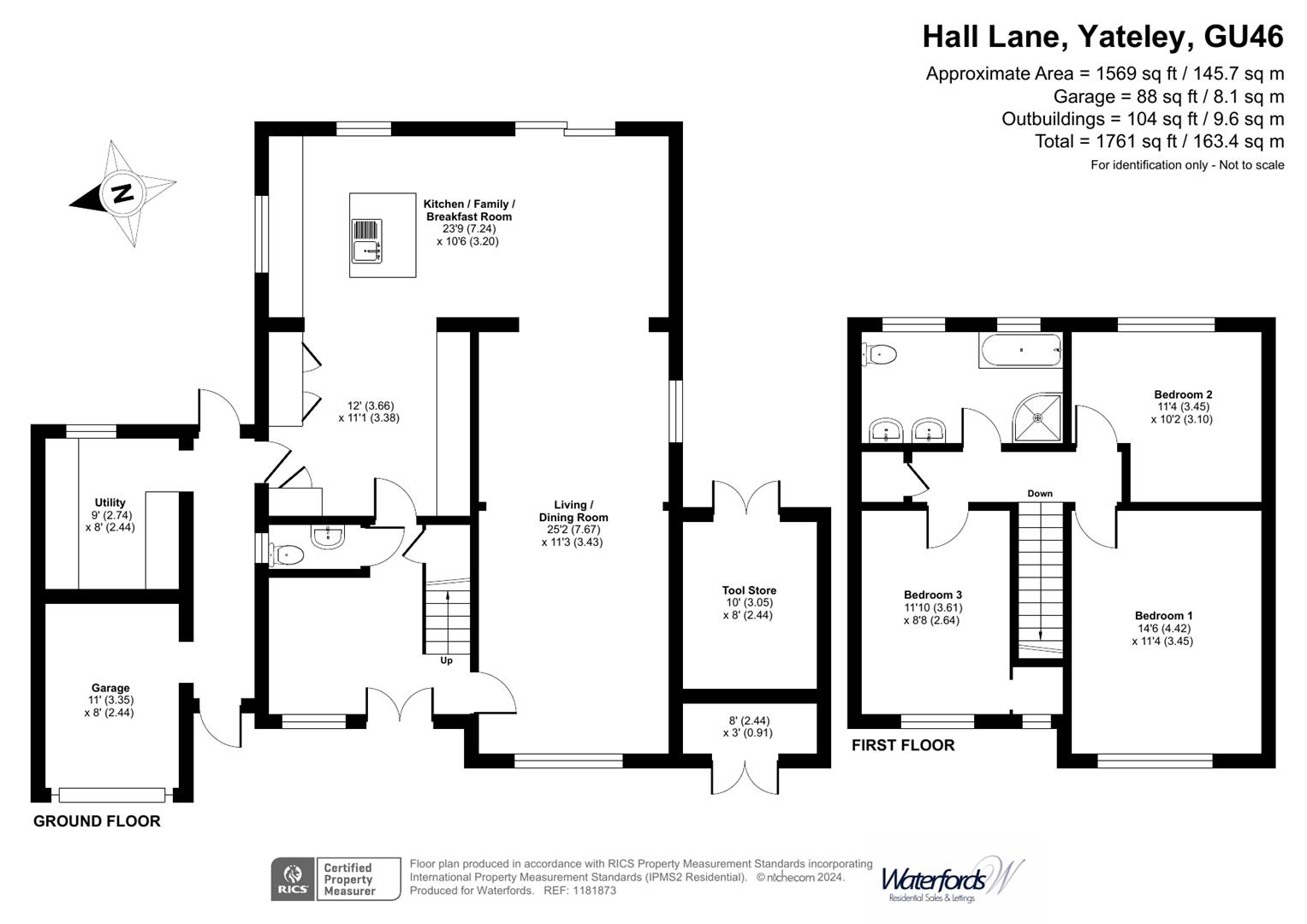Detached house for sale in Hall Lane, Yateley GU46
* Calls to this number will be recorded for quality, compliance and training purposes.
Property features
- Three Generous Bedrooms
- Extensive Ground Floor Accommodation
- 23'9 Kitchen/Family/Breakfast room
- 25'2 Living/Dining Room
- Walking Distance to Town Centre
- Private East Facing Gardens
Property description
Welcome to this charming detached house located on Hall Lane in the picturesque town of Yateley. Built in 1970's, this property boasts generous living space, perfect for a growing family or those who love to entertain.
As you step inside, you are greeted by extensive ground floor accommodation that is ideal for hosting gatherings with friends and family, or simply unwinding after a long day. The property features open plan living areas, providing a versatile space that can be tailored to suit your needs.
With three generous bedrooms, there is plenty of room for everyone to have their own space and privacy. The private and secluded rear garden offers a peaceful retreat where you can relax and enjoy the outdoors in tranquillity.
One of the standout features of this property is the large driveway, providing ample parking space for multiple vehicles. This is a rare find and adds convenience to your everyday life.
Don't miss the opportunity to make this house your home and enjoy all the benefits it has to offer. Contact us today to arrange a viewing and take the first step towards owning this wonderful property on Hall Lane.
Description
A stunning detached home positioned a short walk from Yateley Town Centre offering scope for further extension subject to planning permission. The extensive ground floor accommodation is approached by a large hallway giving access to flexible open plan living spaces ideal for entertaining or relaxing. There is a 23'9 kitchen/breakfast/family room with an island and breakfast bar, a 25'2 living/dining room, utility room and downstairs cloakroom. On the first floor, there are three generous bedrooms and a five piece bathroom including his and hers sinks.
Outside
The private and secluded East facing gardens are ideal for alfresco entertaining with a large sun terrace spanning the width of the property. The well maintained gardens are laid to lawn with shrub borders. The front of the property offers a large driveway with off road parking for numerous vehicles. There is a part converted garage to the side of the property with a large bin store and useful tool shed accessed at the rear of the property.
Location
The countryside around Yateley in Hampshire is a wonderful environment for the enjoyment of country living, whilst giving close links to M3/M25, major airports and mainline train stations. The Common itself (a mixture of heathland, woods, forest and lakeland) provides vast space for hiking, biking, dog walking and horse riding and neighbours Minley Woods, Trilakes Country Park, Bramshill Forest, Finchampstead Ridges, Hawley Lake and the Blackwater Valley.
The village of Yateley retains warm and welcoming pubs, village shops including a butcher and fishmonger, a beautiful village green with playground, and Sean Deveraux Park offering many sports facilities including a nine hole golf course. For those interested in equestrian pursuits, there are many opportunities on the doorstep, with both local liveries, Ryecroft and Wellington Riding very close by.
The property is a seven minute walk from Yateley Manor and Hurst Lodge schools, a five minute walk from Sainsburys, the Post Office, Boots and a five minute drive to Waitrose.
The area has many reputable schools, both private and independent including Wellington College which is less than a mile away and Yateley Manor School, a walk away in the village, together with Holme Grange, Reddam House (formerly Bearwood College) Eton, Eagle House, Luckley House School, St Neots, Farnborough 6th Form.
Property info
For more information about this property, please contact
Waterfords, GU46 on +44 1276 945308 * (local rate)
Disclaimer
Property descriptions and related information displayed on this page, with the exclusion of Running Costs data, are marketing materials provided by Waterfords, and do not constitute property particulars. Please contact Waterfords for full details and further information. The Running Costs data displayed on this page are provided by PrimeLocation to give an indication of potential running costs based on various data sources. PrimeLocation does not warrant or accept any responsibility for the accuracy or completeness of the property descriptions, related information or Running Costs data provided here.








































.png)