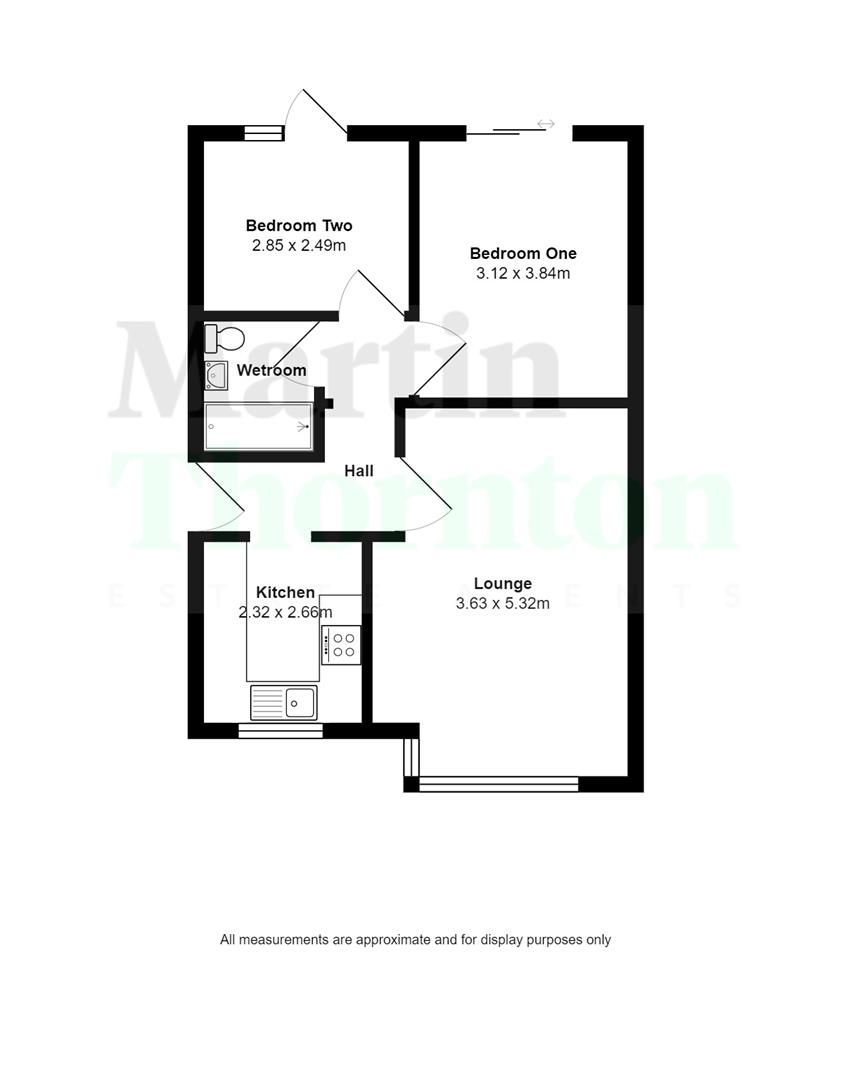Semi-detached bungalow for sale in Ochrewell Avenue, Deighton, Huddersfield HD2
* Calls to this number will be recorded for quality, compliance and training purposes.
Property description
This two-bedroom semi-detached true bungalow has a gas fired central heating system and uPVC double glazing. A drop down ladder gives access to a large, boarded loft area with Velux windows, offering further potential. The accommodation comprises an entrance porch, hallway, large living room, two bedrooms and a wet room style shower room. Externally, the property enjoys a pleasant position with an open rear aspect and front and rear gardens designed for ease of maintenance. The property is offered with the advantage of no chain involvement and an early inspection is advised.
Entrance Porch
A uPVC glazed side door gives access to the entrance porch, which has uPVC glazing to three elevations and serves as a handy entrance area. From here, a uPVC glazed door provides access to the hallway.
Hallway
The hallway has coving to the ceiling, a radiator and a drop-down timber ladder providing access to the loft area.
Loft Area
This useful space has a boarded floor, a plaster boarded ceiling, lighting and two Velux style windows. It is ideal for storage but could potentially be a useable room, subject to any permissions or consents required.
Kitchen
The kitchen is positioned at the front of the property and has wall cupboards, base units, working surfaces, part tiled surrounds and a stainless steel sink with. There is space for a freestanding gas cooker, plumbing for an automatic washer and space for a fridge freezer. Concealed in this room is the Vokera boiler for the central heating system. There is a uPVC window to the front elevation.
Living Room
This good sized reception room is positioned at the front of the bungalow, having plenty of space for furniture and a wide bay window incorporating uPVC glazing. There is coving to the ceiling, two ceiling light points and two radiators.
Bedroom One
This double bedroom is positioned at the rear of the property and has sliding patio doors at the far end. There is plenty of space for furniture and a radiator.
Bedroom Two
This multipurpose room could be a bedroom, home office, study or dining room. A uPVC glazed door gives access to a paved area with steps down to the garden. There is coving to the ceiling and a radiator.
Shower Room
This wet room style shower room is designed for those with limited mobility but could easily be redesigned if required. It has a walk-in shower area with curtain and rail and sliding partition, a pedestal wash hand basin and a low-level WC. There is tiling to the walls and a Triton T80 independent shower. To the side elevation is an obscure uPVC window and a radiator.
External Details
At the front of the property is a level, central paved pathway with handrails on either side with gravel borders on either side, ideal for tubs, pots and planters. The wide level pathway continues around to the left hand side where the entrance porch can be found. Two steps lead down onto a wide concrete path providing access to the rear of the bungalow. At the rear is a pleasant open aspect with a large concrete patio area and one step down to a similarly sized flagged section. The lower portion of the garden is gravelled for ease of maintenance. There is perimeter side fencing and walling.
Tenure
The property is leasehold and we await further information from the vendor. 11/09/2024
Property info
For more information about this property, please contact
Martin Thornton Estate Agents, HD3 on +44 1484 973724 * (local rate)
Disclaimer
Property descriptions and related information displayed on this page, with the exclusion of Running Costs data, are marketing materials provided by Martin Thornton Estate Agents, and do not constitute property particulars. Please contact Martin Thornton Estate Agents for full details and further information. The Running Costs data displayed on this page are provided by PrimeLocation to give an indication of potential running costs based on various data sources. PrimeLocation does not warrant or accept any responsibility for the accuracy or completeness of the property descriptions, related information or Running Costs data provided here.

































.png)
