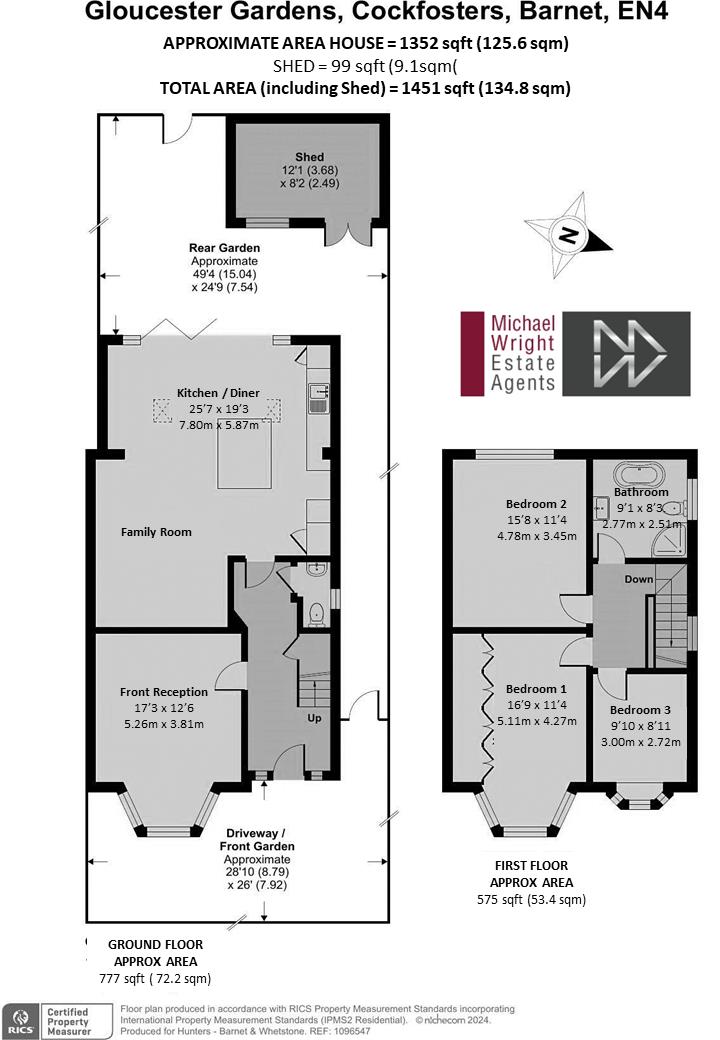Property for sale in Gloucester Gardens, Cockfosters EN4
* Calls to this number will be recorded for quality, compliance and training purposes.
Property features
- Extended 3 bedroom semi-detached house in popular residential turning.
- 2 separate reception rooms - rear is extended & open plan with luxury fitted kitchen/diner with large breakfast bar.
- Entrance hall and downstairs cloakroom. Large family bathroom.
- Rear garden with lawn and large paved patio area. Gate with short-cut to shops, restaurant, buses, cockfosters tube station (picc. Line)
- Garage space to rear, pavaed off street parking to front
- Loft intact and suitable for A conversion - subject to usual consents
- A lovely family home, close to good schools and worthy of an internal viewing.
- Laminate flooring, gas central heating, double glazing, shutters. Bi-folds to rear reception room.
Property description
Nestled in the charming Gloucester Gardens of Cockfosters, this professionally extended 1920s house is a true gem waiting to be discovered. Boasting 2 large reception rooms, 3 good sized bedrooms, and a large fully tiled luxury bathroom across 1,352 sq ft, this bright and spacious family home is perfect for those seeking comfort and style.
As you step inside, you are greeted by an inviting Entrance Hall with a Separate Front Reception Room, ideal for entertaining guests or simply unwinding after a long day. The highlight of this property is the Very Large Luxury Fitted Kitchen/Diner/Family Room, complete with Bi-Folding Doors that open up to a delightful Patio and Garden, perfect for enjoying a morning coffee or hosting a summer barbecue.
The property also features a Downstairs Cloakroom, and a Luxury Upstairs Bathroom with separate Shower, adding a touch of elegance to everyday living. With Garage Space to the rear and a convenient Gate providing quick access to shops, buses, and the Tube, this home effortlessly combines convenience with comfort.
For those with a vision, the large loft offers potential for conversion, allowing you to tailor the space to suit your needs. Whether you're looking for a peaceful retreat or a vibrant family home, this property has it all. Don't miss the opportunity to explore all that this residence has to offer - book your viewing today and step into your future home in Cockfosters. Catchment for good Schools.
Entrance Hall: Pic. 1
Pleasant Entrance Hall with Panelled and Part-Leaded Light Glazed Front Door, Matching Leaded Light Side Windows, Laminate Flooring, Radiator. Understairs Cupboard, Cornicing. Doors to Both Reception Rooms and Downstairs Cloakroom.
Entrance Hall: Pic. 2
Different Aspect of the Entrance Hall Facing the Front, plus Stairs to the First Floor.
Front Reception Room: (5.26m x 3.81m (17'3 x 12'6))
Bright and Spacious Room with Double Glazed Bay Window to Front and Shutters. Cornicing, Radiator, Dado Rail.
Open Plan Luxury Fitted Kitchen/Diner/Family Room: (7.80m x 5.87m (25'7 x 19'3))
An Extended and Amazing Rear Reception Room with TV and Dining Area, plus a Very Large Luxury Fitted Kitchen/Diner. Double Glazed Bi-Folding Doors to Patio and Garden. Laminate Flooring.
Open Plan Luxury Fitted Kitchen/Diner/Family Room:
Different Aspect as Seen Coming in from the Garden. Vertical Radiators. Spotlights and Brick Feature Wall.
Tv Area:
Pleasant Cozy Corner, with Wiring for a Plasma Screen TV. Double Full Height Unit for Extra Storage Matching the Fitted Kitchen/Diner.
Dining Area:
Ample Space for a Large Dining Table to the Rear of this Room, Enjoying the Garden. Vaulted Ceiling with 2 x Double Glazed Remote Controlled Velux Windows.
Luxury Fitted Kitchen/Diner:
Well Fitted with Ample Floor & Wall Units, 1.5 Bowl Inset Sink with Mixer Taps, Large 7 Gas Ring Montpellier Range Cooker with Extractor Over, Full Height Integrated Fridge/Freezer, Full Height Pull Out Larder Cupboard, Integrated Dishwasher, Built in Microwave. Quartz Worktops. Large Breakfast Bar with Quarts Top, Storage Cupboards Beneath, Integrated Wine Cooler.
Bedroom 1: (5.11m x 3.45m (16'9 x 11'4))
Double Glazed Bay Window to Front with Shutters, Fitted Wardrobes, Radiator, Laminate Flooring.
Bedroom 2: (4.78m x 3.45m (15'8 x 11'4))
Double Glazed Window to Rear, Radiator, Laminate Flooring.
Bedroom 3: (3.00m x 2.72m (9'10 x 8'11))
Larger Than Average 3rd Bedroom, Double Glazed Window with Shutters, Radiator.
Large Fully Tiled Family Bathroom: (2.77m x 2.51m (9'1 x 8'3))
Luxury Bathroom with Free Standing Oval Bath with Mixer Taps and Shower Attachment, Corner Walk in Shower with Mixer Taps and Rain Shower, Low Flush WC., Wash Hand Basin with Mixer Taps and Cupboards Beneath. Chrome Heated Towel Rail, Double Glazed Frosted Window to Side.
Rear Garden:
Good Sized Rear Garden with Large Paved Patio Area, Lawn. Garage Space to Rear Accessed Via Service Road. Also a Gate with a Short-Cut to Shops, Buses, Restaurants and Short Walk to Cockfosters Tube Station (Picc. Line). Also Trent Park and other Local Amenities. Large Wooden Shed - 12'1 x 8'2
Rear Elevation Of Property:
Showing the Extension and the Bi-Folding Doors. Side Entrance. Also the Large Paved Patio.
Property info
Mw Floorplan Gloucester Gardens 2.Png View original

For more information about this property, please contact
Michael Wright Estate Agents, EN4 on +44 20 8166 7813 * (local rate)
Disclaimer
Property descriptions and related information displayed on this page, with the exclusion of Running Costs data, are marketing materials provided by Michael Wright Estate Agents, and do not constitute property particulars. Please contact Michael Wright Estate Agents for full details and further information. The Running Costs data displayed on this page are provided by PrimeLocation to give an indication of potential running costs based on various data sources. PrimeLocation does not warrant or accept any responsibility for the accuracy or completeness of the property descriptions, related information or Running Costs data provided here.


























.jpeg)

