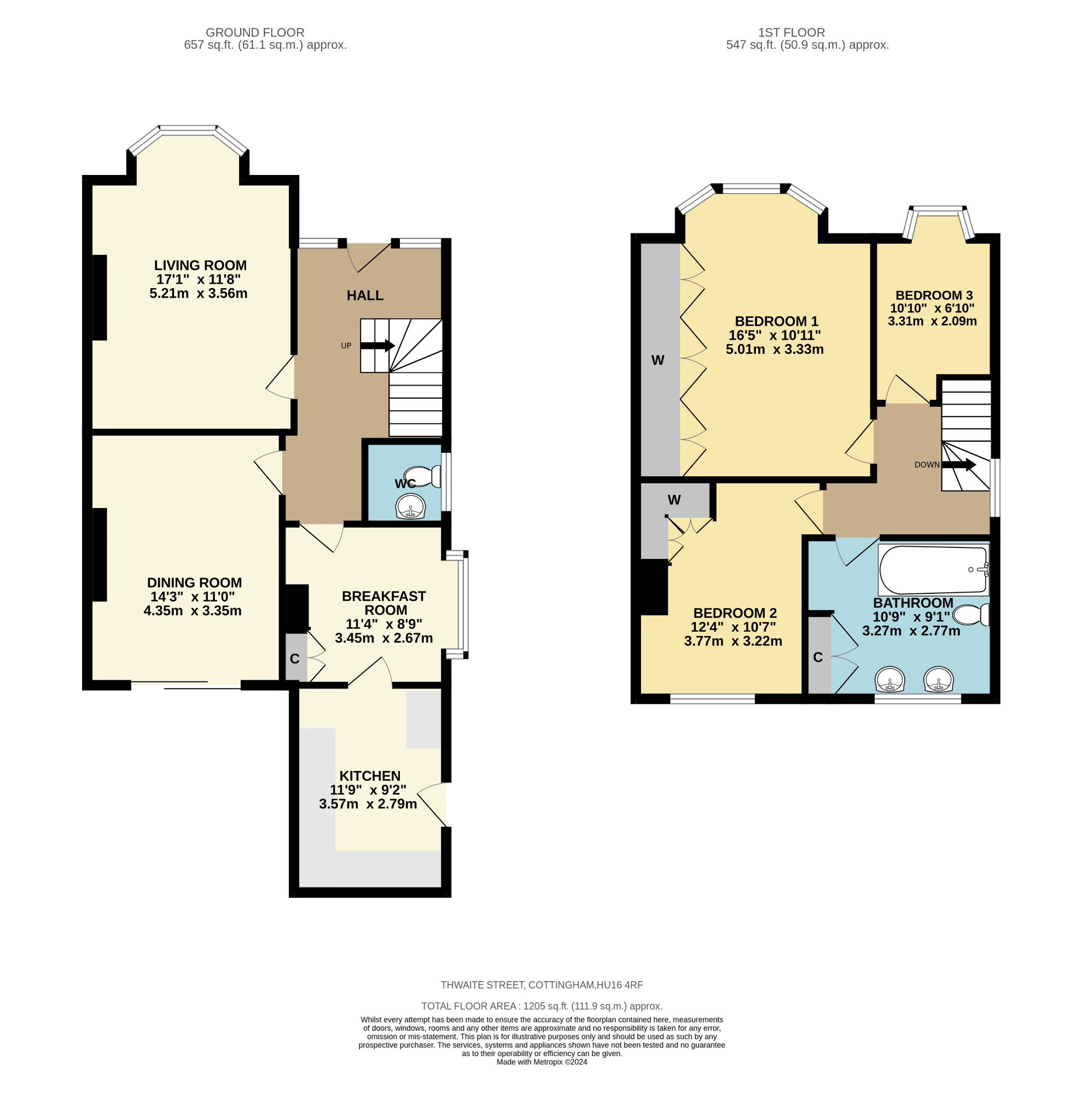Semi-detached house for sale in Thwaite Street, Cottingham HU16
Just added* Calls to this number will be recorded for quality, compliance and training purposes.
Property features
- Three Bedrooms
- Semi-Detached
- Large Driveway with Ample Parking
- Large Bay Window in Living Room
- Private Rear Garden with Patio and Lawn
- Freehold
- Council Tax Band D
- EPC E
Property description
Thwaite Street, Cottingham, Hu16 4Rf Inviting Offers Between £270,000- £280,000
Inviting offers between £270,000- £280,000
Check out the video!
Discover this inviting three-bedroom semi-detached property located in the sought-after village of Cottingham. While it requires some modernisation, the home offers a fantastic opportunity for families or developers looking to create a personalised space. With ample parking, a large driveway, and a private south facing rear garden, this property is both practical and versatile. Enjoy easy access to local amenities, schools, and transport links.
Our Thoughts:
This beautiful property, situated on Thwaite Street, is a fantastic opportunity for anyone looking to upsize or invest in a prime location. The long driveway, capable of accommodating multiple cars, leads to a garage at the rear, providing plenty of parking space. The bright entrance hallway welcomes you into the home, guiding you to the living room with its large bay window overlooking the lovely front garden. The second reception room, currently used as a dining room, offers views of the rear garden. The kitchen, positioned at the back, presents great potential for modernisation and extension. WC completes the ground floor. The rear garden, a mix of patio and lawn with mature trees and shrubs, ensures privacy. Upstairs, the master bedroom comes with fitted wardrobes, while the additional bedrooms offer flexibility. Further double and single bedroom complete the sleeping areas. The bathroom includes both a bath and shower, catering to all needs. This property is ideal for families or developers eager to put their stamp on a home.
Owners Thoughts:
This home has been a much-loved space where our family has flourished. The south-facing garden and sunny back room are perfect for enjoying warm days. We appreciate the ample parking space provided by the driveway, and the convenience of being close to both bus and train stations. The house is light and airy, making it a joy to live in. Hull and Beverley are easily accessible, and shops, schools, and other amenities are within walking distance. Our garden is private and well-maintained, providing a peaceful haven that is not overlooked. The neighbourhood is wonderfully pleasant and well-kept, offering a great community feel.
Tenure
The property is freehold.
Council Tax
Council Tax is payable to the East Riding of Yorkshire Council. From verbal enquiries we are advised that the property is shown in the Council Tax Property Bandings List in Valuation Band - D.*
Fixtures & Fittings
Certain fixtures and fittings may be purchased with the property but may be subject to separate negotiation as to price.
Disclaimer
*The agent has not had sight of confirmation documents and therefore the buyer is advised to obtain verification from their solicitor or surveyor.
Viewings
Strictly by appointment with the sole agents.
Site Plan Disclaimer
The site plan is for guidance only to show how the property sits within the plot and is not to scale.
Mortgages
We will be pleased to offer expert advice regarding a mortgage for this property, details of which are available from our Cottingham office on . Your home is at risk if you do not keep up repayments on a mortgage or other loan secured on it.
Valuation/Market Appraisal:
Thinking of selling or struggling to sell your house? More people choose Beercocks in this region than any other agent. Book your free valuation now!
Property info
For more information about this property, please contact
Beercocks, HU16 on +44 1482 535702 * (local rate)
Disclaimer
Property descriptions and related information displayed on this page, with the exclusion of Running Costs data, are marketing materials provided by Beercocks, and do not constitute property particulars. Please contact Beercocks for full details and further information. The Running Costs data displayed on this page are provided by PrimeLocation to give an indication of potential running costs based on various data sources. PrimeLocation does not warrant or accept any responsibility for the accuracy or completeness of the property descriptions, related information or Running Costs data provided here.





























.png)

