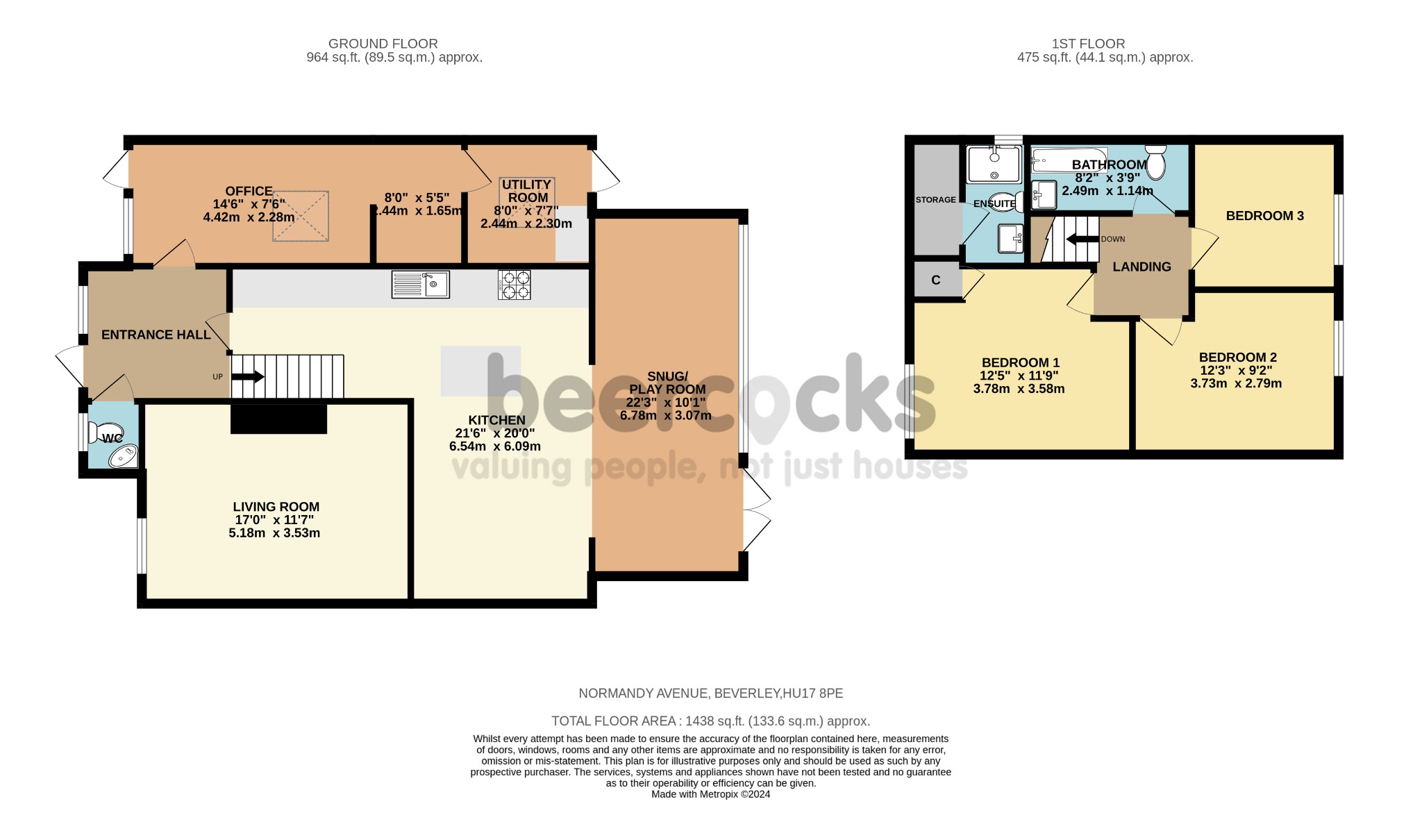Link-detached house for sale in Normandy Avenue, Beverley HU17
* Calls to this number will be recorded for quality, compliance and training purposes.
Property features
- Three Double Bedrooms
- Large Open Plan Kitchen and Dining Area
- Cosy Snug and Playroom with Garden Views
- Master Bedroom with En-Suite and Storage
- Well-Maintained Garden
- Freehold
- Council Tax Band G
- EPC D
Property description
Normandy Avenue, Beverley, Hu17 8Pe Guide Price £310,000.
Guide price £310,000.
Summary:
Discover a unique three-bedroom family home located in a quiet and popular area of South Beverley. This extended property offers an open-plan living area, a fully equipped studio, and a beautifully maintained garden, making it perfect for a growing family. With easy access to Beverley town centre and local amenities, this home is ready for you to move in and start making memories.
Our Thoughts:
This property on Normandy Ave has been thoughtfully extended to provide a spacious and welcoming environment. Upon entering the home, you are greeted by an entrance hallway with a WC to the right. The living room features a large front window that floods the space with natural light. Double doors lead into the open-plan kitchen and dining area, which seamlessly flows into a cosy snug and playroom. Large windows at the back of the property offer stunning views of the well-maintained garden with den.
To the left-hand side of the house, there is a fully set-up studio with its own access, utility space, and separate storage. Upstairs, you will find three generously sized double bedrooms. The master bedroom includes an en-suite and a large storage cupboard. The house bathroom is equipped with a basin, WC, and bath with an overhead shower. This home is perfect for families seeking extra space and a great entertainment area.
Owners Thoughts:
Living here feels like being in a tardis – the house is deceptively large and airy. The previous owner, a well-respected local architect, designed the layout to ensure a seamless flow throughout the property. Each room has a cosy and friendly atmosphere, making it a joy to live in.
What we love most about this house is its fantastic flow, making it ideal for entertaining guests of all ages. The natural light that pours in from both the front and back creates a warm and inviting environment. The garden is just the right size, requiring minimal upkeep while providing a lovely outdoor space. Additionally, the separate areas for an office, utility room, and outdoor playroom (or second office) are incredibly convenient.
The neighbourhood is wonderful, with friendly neighbours and a strong sense of community. The area is quiet and safe, with plenty of parking. We appreciate the short walking distance to the town centre, shops, and excellent primary and secondary schools nearby.
Tenure
The property is freehold.
Council Tax
Council Tax is payable to the East Riding of Yorkshire Council. From verbal enquiries we are advised that the property is shown in the Council Tax Property Bandings List in Valuation Band - G.*
Fixtures & Fittings
Certain fixtures and fittings may be purchased with the property but may be subject to separate negotiation as to price.
Disclaimer
*The agent has not had sight of confirmation documents and therefore the buyer is advised to obtain verification from their solicitor or surveyor.
Viewings
Strictly by appointment with the sole agents.
Site Plan Disclaimer
The site plan is for guidance only to show how the property sits within the plot and is not to scale.
Mortgages
We will be pleased to offer expert advice regarding a mortgage for this property, details of which are available from our Beverley office on . Your home is at risk if you do not keep up repayments on a mortgage or other loan secured on it.
Valuation/Market Appraisal:
Thinking of selling or struggling to sell your house? More people choose Beercocks in this region than any other agent. Book your free valuation now!
Property info
For more information about this property, please contact
Beercocks, HU17 on +44 1482 535550 * (local rate)
Disclaimer
Property descriptions and related information displayed on this page, with the exclusion of Running Costs data, are marketing materials provided by Beercocks, and do not constitute property particulars. Please contact Beercocks for full details and further information. The Running Costs data displayed on this page are provided by PrimeLocation to give an indication of potential running costs based on various data sources. PrimeLocation does not warrant or accept any responsibility for the accuracy or completeness of the property descriptions, related information or Running Costs data provided here.






































.png)
