Bungalow for sale in Cedar Hythe, Chapel Brampton NN6
* Calls to this number will be recorded for quality, compliance and training purposes.
Property features
- Plot of 0.32 of an Acre
- Stunning Rural Views to the Rear
- Separate Reception Rooms
- En-Suite To Master
- Detached Brick Home Office/Gym
- Double Garage And Ample Parking
- Prime Village Location
- Award Wining Development
- Energy Efficiency Rating tbc
- Council Tax Band F
Property description
Nestled in the picturesque village of Chapel Brampton, this detached residence was awarded for its innovative design when constructed in the late 1960s. Today, it still boasts many of the original architectural features and character that have regained popularity. The property sits on over a third of an acre plot, offering stunning rural views. The unique contemporary designs, with mono-pitched roofs and captivating plot layouts, are highly coveted.
The interior includes an entrance porch, hall, cloakroom, lounge, family room, dining room, kitchen, utility, master bedroom with en suite shower room, two more bedrooms, and a family bathroom. A staircase leads to a versatile room that can serve as a spacious games room and provides access to a balcony with breathtaking garden views.
Outside the property also offers ample off-road parking and a double garage. The tiered rear garden leads to a brick barn currently used as a home gym, offering potential as a remarkable work-from-home office. The location and views of this property truly set it apart from others in the development.
Ground Floor
Porch
Entry via glazed uPVC door, glazed uPVC door through to the hallway.
Hallway
Stairs rising to the first floor, solid wood flooring, telephone point, storage cupboard, doors to;
Cloakroom/W.C.
Low level W.C, vanity wash hand basin and an obscure window to the rear aspect.
Dining Room - 5.02m x 2.85m (16'5" x 9'4")
A dual aspect room with windows to the rear and side, solid wood flooring, space for a large family dining table.
Kitchen - 3.26m x 3.01m (10'8" x 9'10")
It is equipped with a variety of wall and base mounted units with work surfaces, a half-bowl sink and drainer with a mixer tap, space for a range-style cooker, a door to a storage cupboard containing a wall-mounted 'Worcester' combination boiler, an archway leading to the laundry room, and a double-glazed window on the side."
Laundry Room - 3.15m x 1.33m (10'4" x 4'4")
Fitted with wall and base-mounted units with a work surface, including space and plumbing for a washing machine and a storage cupboard.
Living Room - 6.01m x 3.75m (19'8" x 12'3")
A large picture window overlooks the rear garden, with French doors to the side. The room features solid wood flooring, a recessed chimney breast with a wood burner inset, and a tiled base.
Family Room
Patio doors out to the rear garden and a window to the side aspect.
Master Bedroom - 3.63m x 3.61m (11'10" x 11'10")
Fitted wardrobes to one wall, sliding patio doors leading out to the rear garden.
Ensuite - 1.98m x 1.69m (6'5" x 5'6")
Three piece suite comprising of, low level W.C, vanity wash hand basin and a walk-in shower cubicle with a mains power shower over. Towel radiator and an obscure double glazed window to the side aspect.
Bedroom - 4.03m x 3.1m (13'2" x 10'2")
Double glazed window to the front aspect.
Bedroom - 3.34m x 2.8m (10'11" x 9'2")
Double glazed window to the front aspect.
Bathroom - 3.46m x 1.69m (11'4" x 5'6")
Fitted with a roll top bath, low level W.C, hand wash basin and a walk-in shower cubicle with mains power shower over. Tiled splash back areas, towel radiator and an obscure double glazed window to the side aspect.
First Floor
Games Room - 7.29m x 3m (23'11" x 9'10")
Double glazed windows to the front and side aspects, three Velux windows, and French doors to the rear leading out to a balcony, offering wonderful views over the rear garden and nearby countryside. There is also plenty of eaves storage space.
Externally
Front Garden
A large driveway provides ample parking for multiple vehicles, with the rest of the area being covered in lawn. There are flower and shrub borders, an ev charging point, access to the double garage, and gated side access.
Rear Garden
The outdoor space comprises three tiers of well-maintained lawns adorned with an array of vibrant flowers, mature shrubs, and towering trees. The area also boasts a paved patio, a raised decked section, and a vegetable patch, all offering picturesque views over the surrounding fields. Additionally, there is an external tap and power supply.
Garage - 5.3m x 4.6m (17'4" x 15'1")
Accessed via electric roller shutter doors to the front, window to the rear, power and light connected.
Office/Home Gym - 4.43m x 2.89m (14'6" x 9'5")
Brick barn which could service as a perfect work from home office or gym.
Agents Note
The vendors own the 16 Solar panels on the property which will be transferred to new owners, they currently get paid quarterly by E.on for the power sold back to the grid.
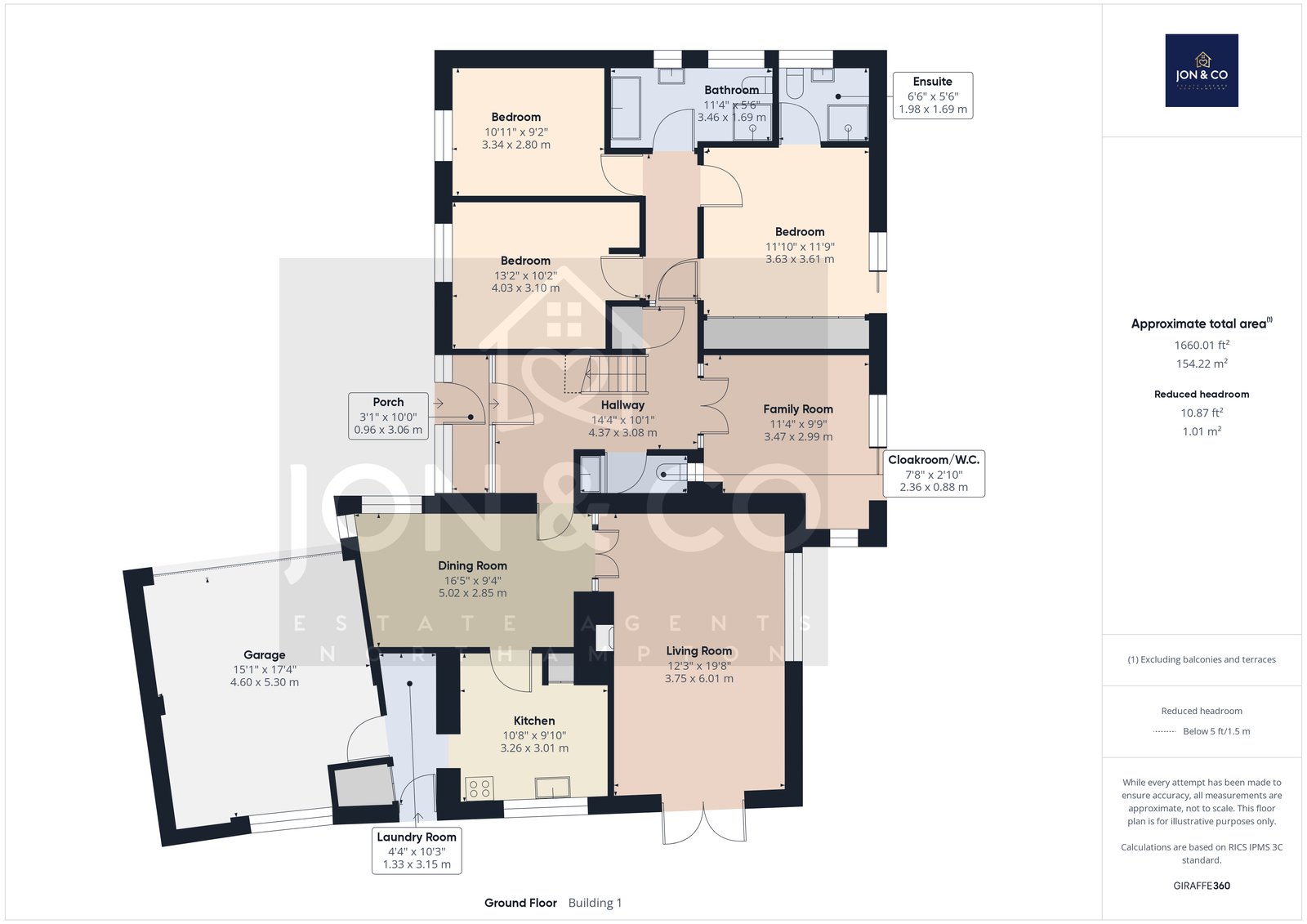
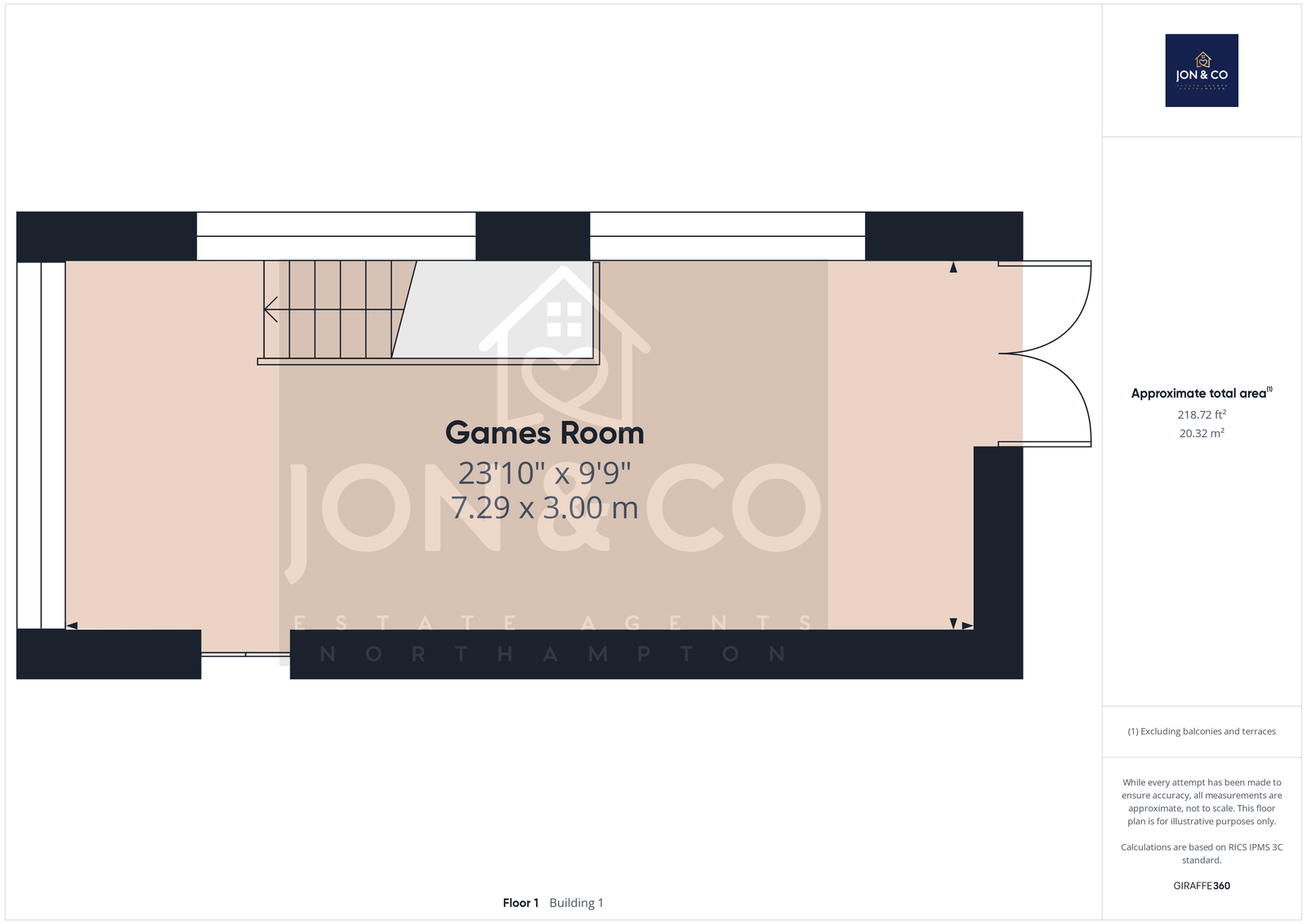
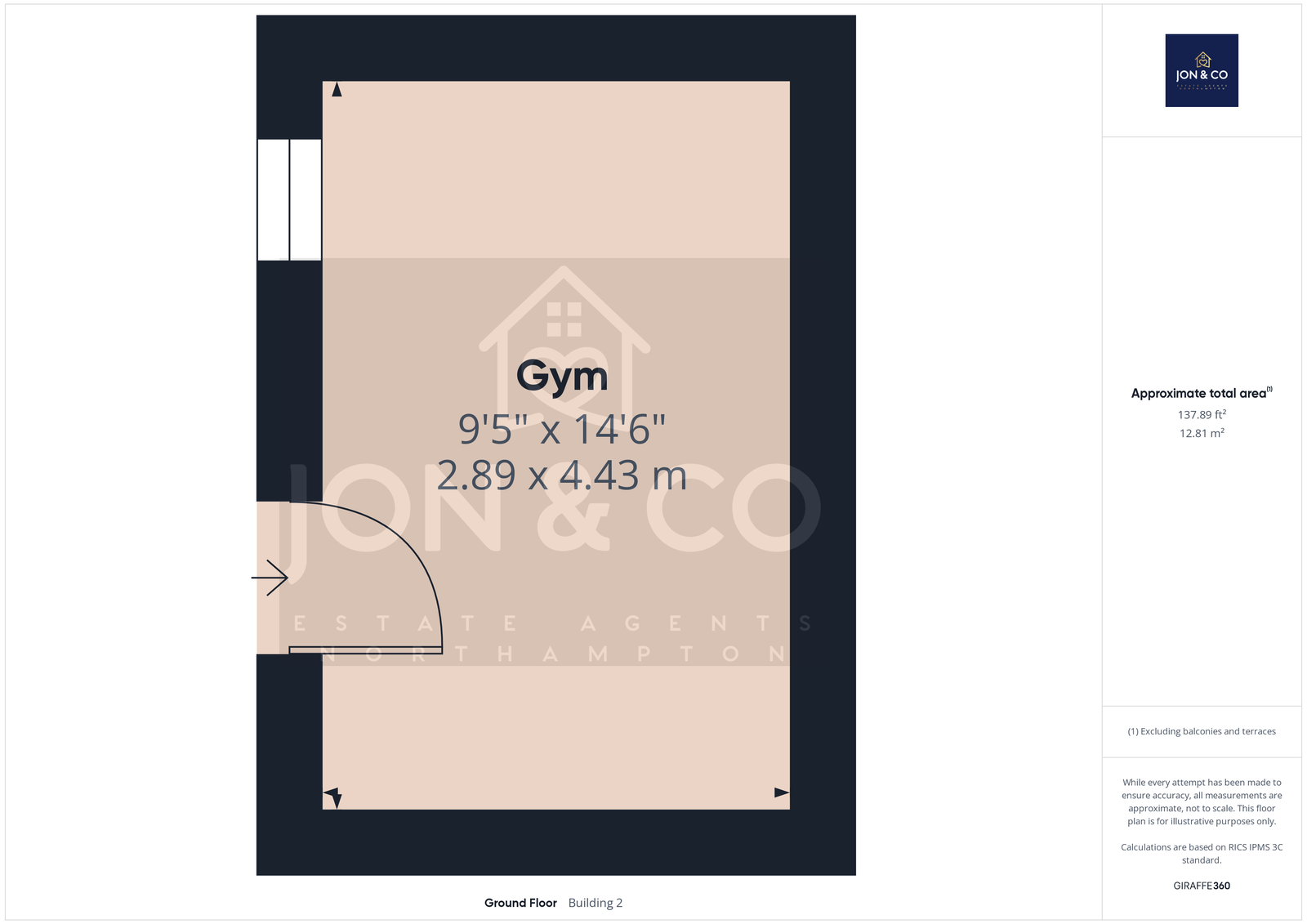
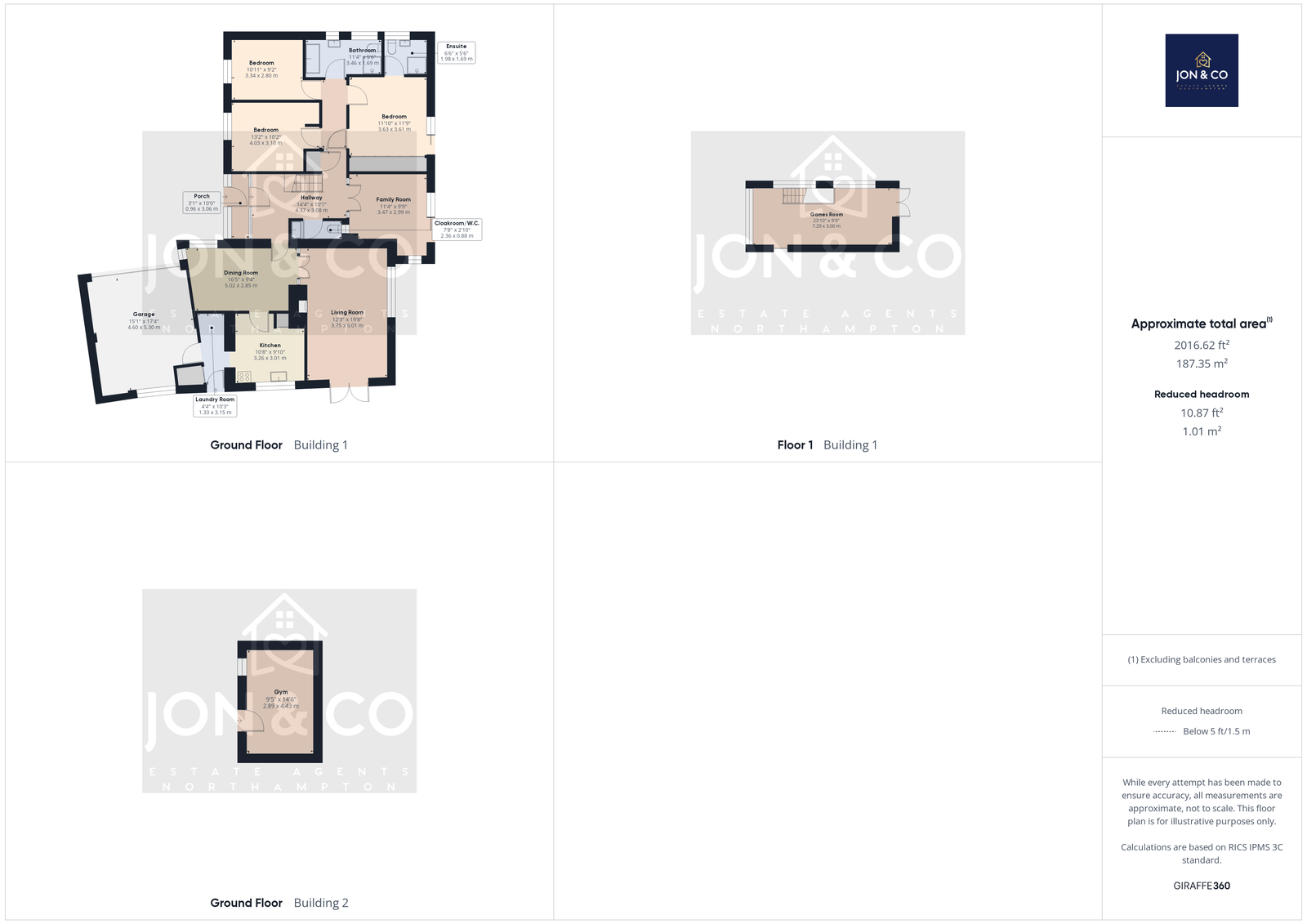
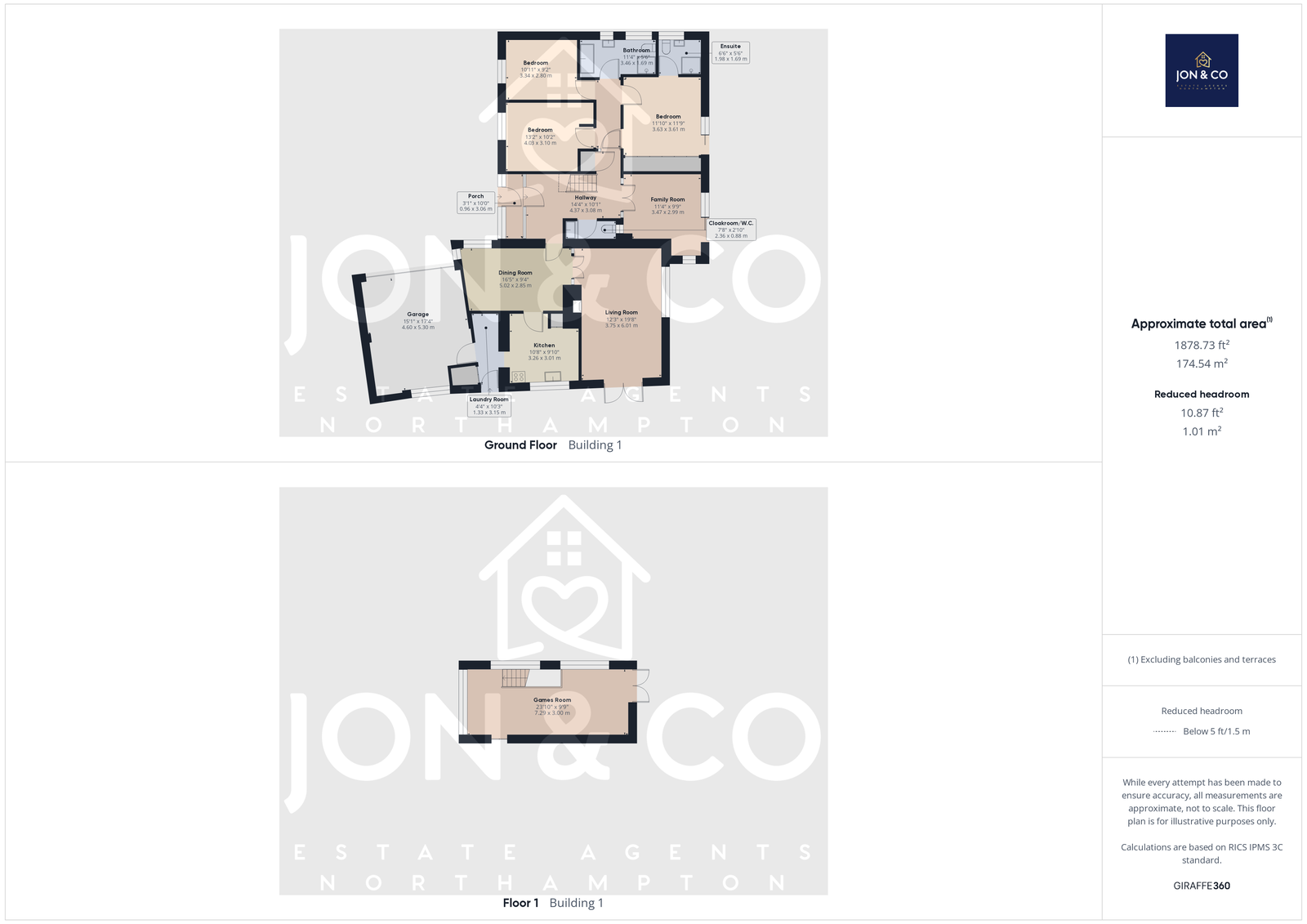
For more information about this property, please contact
Jon & Co, NN3 on +44 1604 313602 * (local rate)
Disclaimer
Property descriptions and related information displayed on this page, with the exclusion of Running Costs data, are marketing materials provided by Jon & Co, and do not constitute property particulars. Please contact Jon & Co for full details and further information. The Running Costs data displayed on this page are provided by PrimeLocation to give an indication of potential running costs based on various data sources. PrimeLocation does not warrant or accept any responsibility for the accuracy or completeness of the property descriptions, related information or Running Costs data provided here.










































.png)