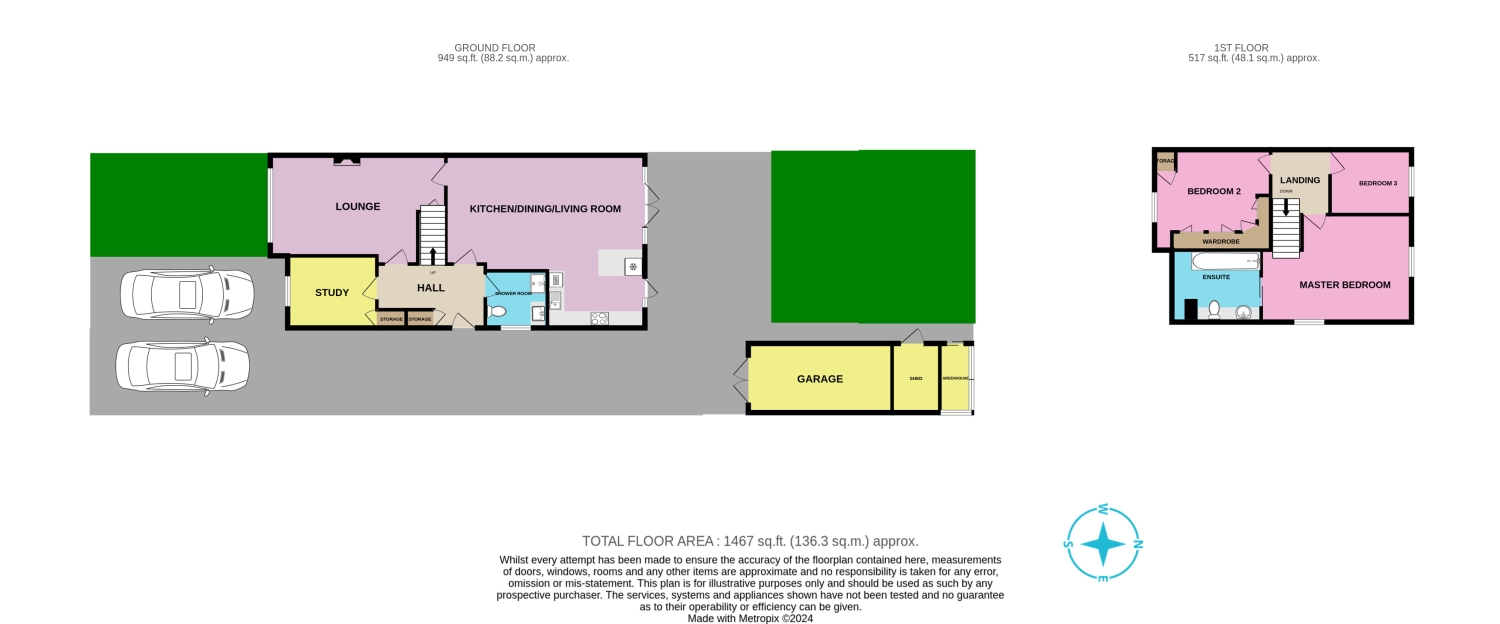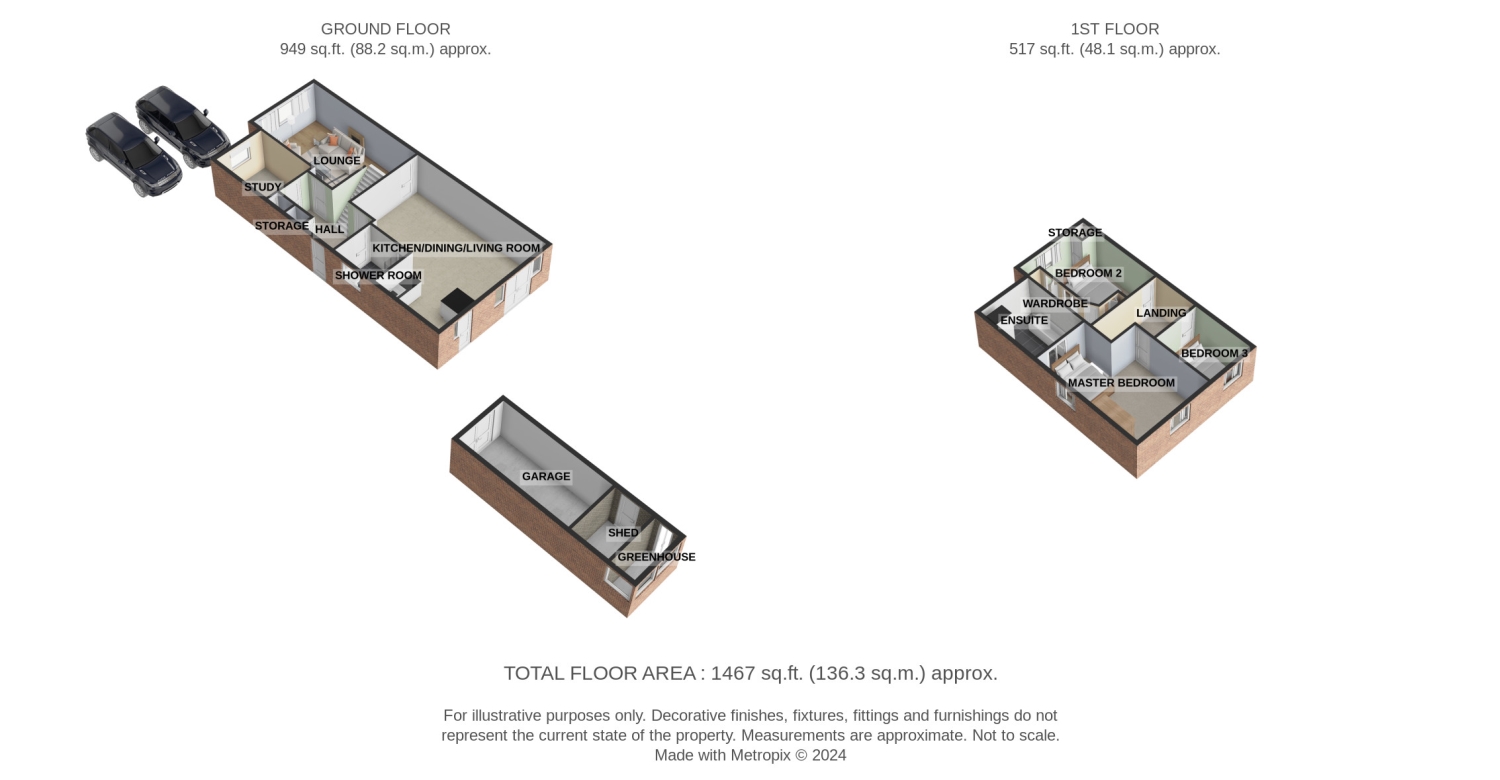Semi-detached house for sale in Belvoir Gardens, Great Gonerby, Grantham NG31
Just added* Calls to this number will be recorded for quality, compliance and training purposes.
Property features
- Extended Semi Detached Home
- 3 Bedrooms
- 2 Bathrooms
- Large Kitchen Dining Room
- Separate Lounge and Study
- Private Mature Garden
- Driveway Parking for 2 Vehicles
- Quiet Village Location
- Close to Local School and Amenities
- Close to Excellent Transport Links
Property description
Located in the sought after village of Great Gonerby, this extended, immaculate semi-detached home offers 3 bedrooms, 2 modern bathrooms, study and a bright open-plan kitchen dining room. A separate lounge adds cosiness, while the enclosed private garden provides a peaceful outdoor space.
Located down a quiet road in this popular village, this home has much to offer with its additional downstairs space, off road parking and secure back garden. This home includes gas central heating, mains electricity, water and sewerage and double glazed windows and doors.
Hall
3.61m x 2.13m - 11'10” x 6'12”
Step into this bright and welcoming hallway with side entrance, with refitted grey carpet for a fresh feel. The hallway provides easy access to the downstairs shower room, a convenient study, cosy lounge, spacious kitchen dining room with stairs rising to the 1st floor. A handy storage cupboard is perfect for shoes and coats keeping everything organised, ideal for family living.
Study
2.98m x 2.41m - 9'9” x 7'11”
This versatile room, currently used as a study, overlooks the front of the house and offers ample space for a large desk and accompanying furniture. A fitted cupboard provides convenient storage for office supplies. With neutral décor and light carpet it could easily serve as a hobby room, occasional guest room, or even a children's playroom or den.
Shower Room
2.06m x 1.94m - 6'9” x 6'4”
The refitted downstairs shower room features a modern 2-piece white suite, including a close-coupled WC and a fitted sink with practical storage. A corner shower cubicle, fitted with light grey acrylic panels and a sleek glass sliding door, adds a contemporary touch. A modesty window to the side provides natural light while maintaining privacy.
Lounge
5.88m x 3.37m - 19'3” x 11'1”
This cosy yet spacious lounge boasts a large picture window, flooding the room with sunlight and offering views of the front garden. The light carpet and neutral décor create a warm, inviting atmosphere with a cupboard under the stairs for additional storage. An Adam-style fireplace with a retro gas fire adds charm. Accessed through glass-panelled doors from both the hall and dining room, it's the perfect place to relax.
Kitchen/Dining/Living Room
6.58m x 5.7m - 21'7” x 18'8”
This bright L-shaped kitchen dining room offers an open, versatile space. A carpeted area accommodates a dining table and chairs, while a cosy seating nook by the French doors leads to the garden. The kitchen, with its vinyl flooring, is illuminated by a skylight, features a range of wood cupboards, drawers, and light grey worktops. It includes a fitted oven, electric ceramic hob, dishwasher and ceramic sink with space for the washing machine. A glazed door opens to the back garden, while a breakfast bar with seating and a fitted larder fridge complete the space.
Landing
2.72m x 1.94m - 8'11” x 6'4”
The practical landing serves access to all 3 bedrooms, providing a functional and well-connected space. Carpeted stairs and landing are seamlessly matched with the same carpet as the bedrooms, creating a cohesive flow upstairs.
Master Bedroom
5.04m x 3.37m - 16'6” x 11'1”
This spacious dual aspect master bedroom features large windows overlooking both the back garden and the side of the house, filling the room with natural light. There's plenty of room for a king size bed, range of wardrobes and further space for a dressing table and chest of drawers while a soft pink accent wall adds a touch of warmth. Neutral carpeting complements the serene atmosphere. The room also benefits from private access to a modern ensuite.
Ensuite Bathroom
2.41m x 2.29m - 7'11” x 7'6”
The ensuite bathroom, discreetly tucked behind a pocket door, offers a well-designed space with a panelled bath and shower overhead, complete with a shower curtain. A combination toilet and sink unit provides fitted storage, and there's ample room for freestanding units to neatly store toiletries and spare loo rolls. Neutrally decorated in fresh white with tiles protecting the bath walls.
Bedroom 2
3.9m x 3.4m - 12'10” x 11'2”
This sunny front bedroom features clever fitted storage that includes a pull-down double bed, shelving, and hanging space, maximizing functionality without sacrificing style. Perfect as a guest bedroom or a versatile dressing room, this bright space offers flexibility for various needs while maintaining a tidy, organised feel.
Bedroom 3
2.27m x 2.18m - 7'5” x 7'2”
This pretty and spacious single bedroom is beautifully decorated in soft pink, offering a warm and cosy atmosphere. With lovely views over the peaceful back garden, it's an ideal choice for a children's bedroom, adjacent to the master bedroom, combining charm and comfort.
Front Access
The property boasts a neat and tidy frontage with a block-paved driveway accommodating two vehicles. A charming low picket fence defines the boundary, complementing the well-kept lawn and tidy borders. A side fence and gate provide privacy while offering convenient access to the back of the house.
Rear Garden
This private, well-kept back garden is a true haven, featuring an Indian sandstone patio perfect for outdoor dining, a neat lawn, and mature trees and shrubs that provide year-round colour and greenery. A pergola extends over the patio with access to the original garage, complete with wooden doors, sink with running water, power, and lighting. Behind the garage, a wooden shed offers storage for gardening tools, and a greenhouse awaits the avid gardener. There is an outside tap conveniently located by the back door. Sheltered, sunny, and peaceful, it's the ideal spot to unwind and relax.
For more information about this property, please contact
EweMove Sales & Lettings - Grantham & Sleaford, BD19 on +44 1476 218815 * (local rate)
Disclaimer
Property descriptions and related information displayed on this page, with the exclusion of Running Costs data, are marketing materials provided by EweMove Sales & Lettings - Grantham & Sleaford, and do not constitute property particulars. Please contact EweMove Sales & Lettings - Grantham & Sleaford for full details and further information. The Running Costs data displayed on this page are provided by PrimeLocation to give an indication of potential running costs based on various data sources. PrimeLocation does not warrant or accept any responsibility for the accuracy or completeness of the property descriptions, related information or Running Costs data provided here.






























.png)

