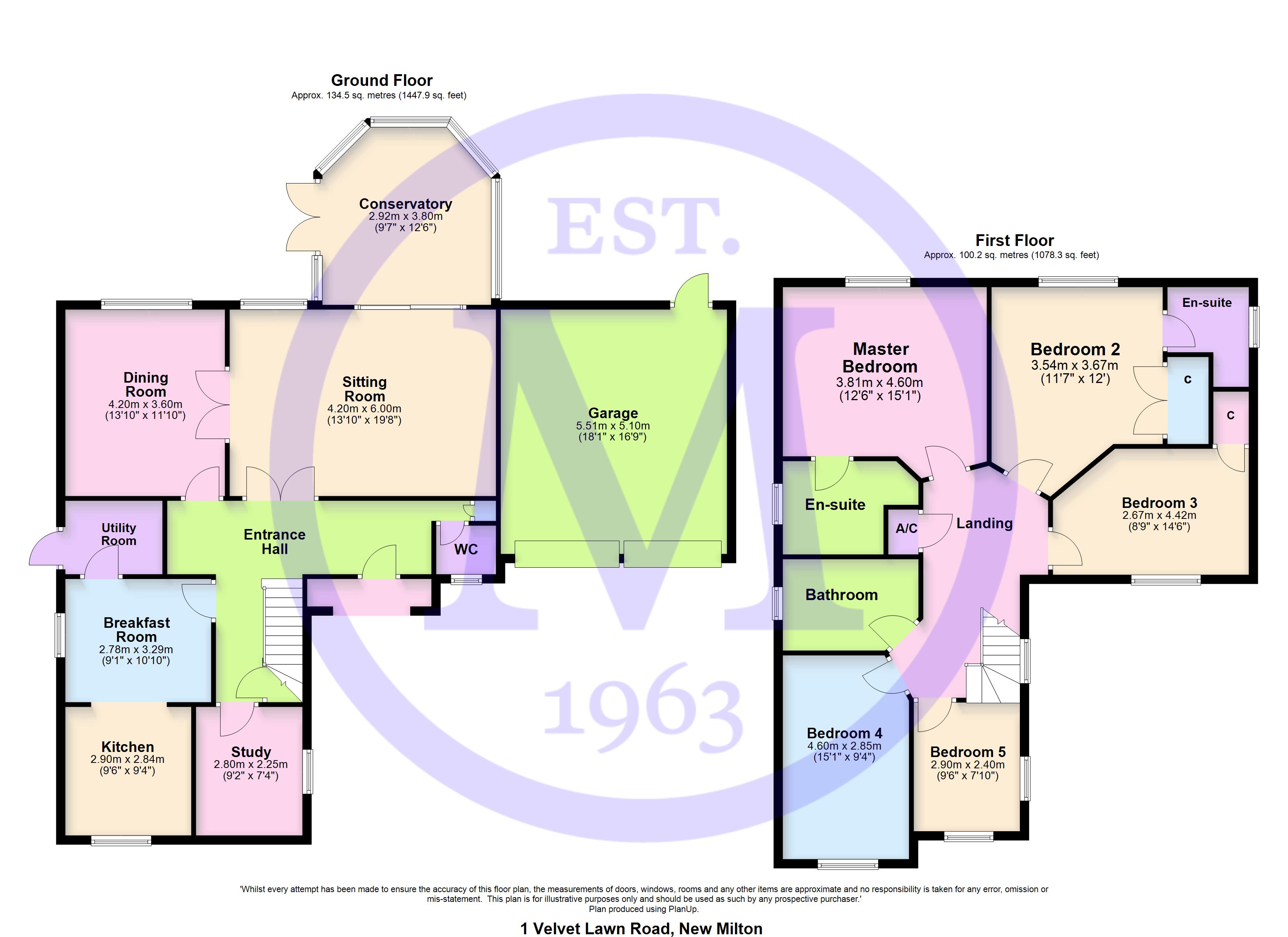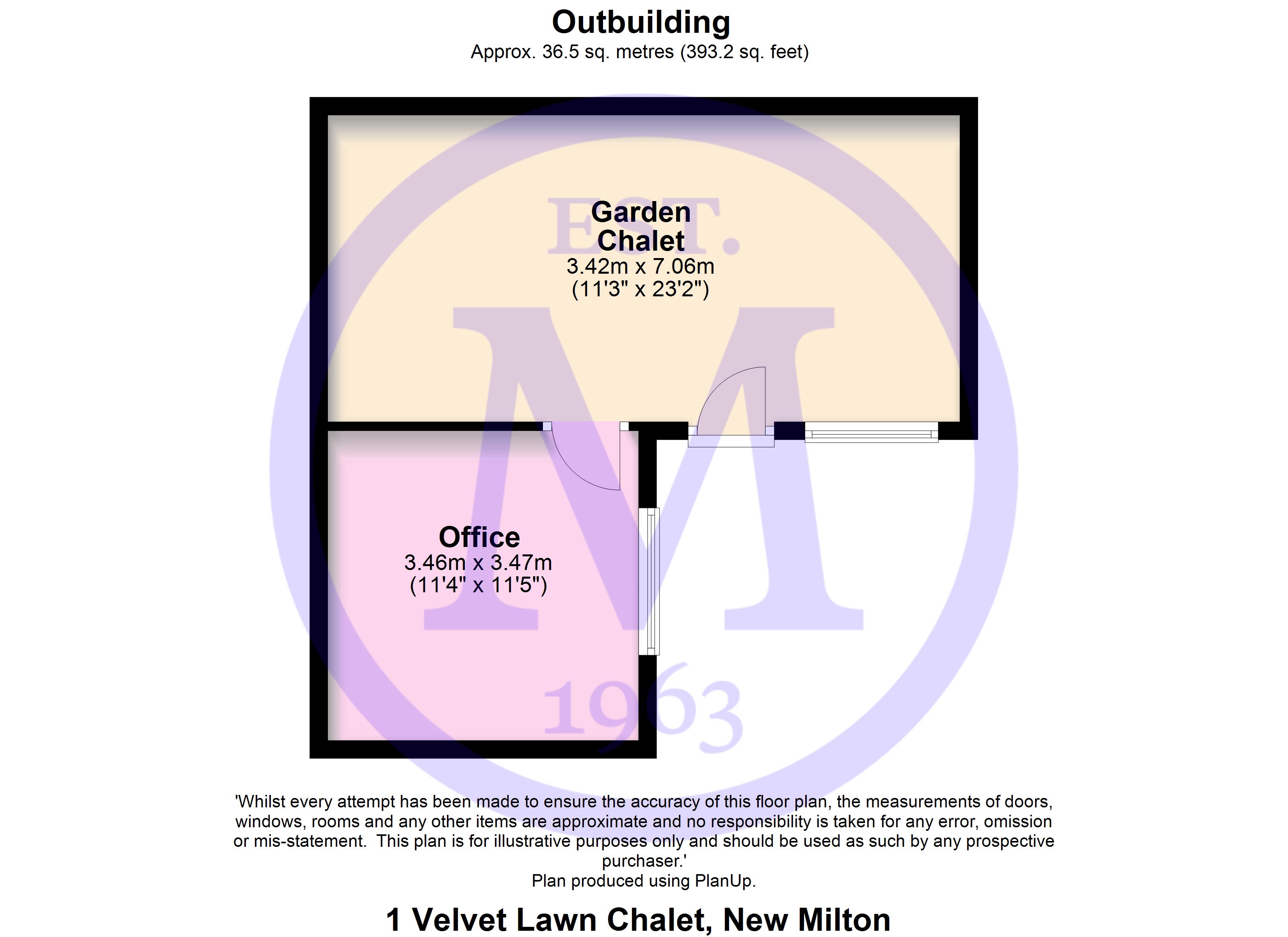Detached house for sale in Velvet Lawn Road, New Milton, Hampshire BH25
* Calls to this number will be recorded for quality, compliance and training purposes.
Property features
- Entrance Hall
- Ground Floor Cloakroom
- Sitting Room
- Dining Room
- Conservatory
- Ground Floor Study
- Kitchen/Breakfast Room
- Utility Room
- First Floor Landing
- Five Bedrooms
Property description
Entrance hall with timber effect flooring, understairs storage cupboard, coats cupboard with electrical consumer unit and stairs to first floor landing.
The sitting room is a particularly spacious room with a feature fireplace with an inset woodburning stove, a brick surround and tiled hearth, double casement doors lead through to the dining room and sliding patio doors lead through to the conservatory.
The conservatory is constructed of a dwarf cavity brick wall, UPVC windows, a UPVC double glazed roof and double casement doors lead out to the patio and rear garden.
The dining room is a particularly spacious room with sliding patio doors onto the garden, carpeted flooring and a doorway through to the hall.
The kitchen/breakfast room has tiled effect flooring, a range of timber shaker style wall and base units with a contrasting stone effect worktop, stainless steel one and a half bowl sink with mixer tap over, water softener, tiled splashback and integrated appliances include an eye level double oven, a tall stand up fridge freezer and opens through to the breakfast area and intern through to the utility room.
The utility room has a continuation of the tiled effect flooring with matching wall and base units with a contrasting stone effect worktop, radiator, stainless steel sink with drainer, a modern wall mounted boiler, space and plumbing for a washing machine and tumble dryer and a UPVC leads out to the garden.
The ground floor study is a fantastic room with lots of built in furniture, a UPVC window and a radiator.
The ground floor cloakroom has recently been modernised with tiled flooring, part tiled walls and suite comprising a WC with hidden cistern, wash hand basin with mixer tap over and storage beneath and a chrome heated towel rail.
On the first floor landing is a UPVC window and an airing cupboard housing the hot water cylinder and central heating controls.
On the first floor are five generous double bedrooms, two of which benefit from en-suite shower rooms and four bedrooms enjoy built in wardrobes.
The en-suite to the master bedroom has been beautifully finished with fully tiled walls and suite comprising a WC with hidden cistern, wash hand basin with mixer tap over and storage beneath, panel bath with mixer tap over, independent walk in shower with glass shower door and thermostatic shower attachment, chrome heated towel rail and a wall mounted mirror with a built in light.
The en-suite to bedroom two has been recently refitted with a walk in shower with glass shower screen and thermostatic shower attachment, WC with hidden cistern, wash hand basin with mixer tap over and storage beneath and a chrome heated towel rail.
The family bathroom has been finished to an extremely high standard with tiled flooring, fully tiled walls and a suite comprising a WC with hidden cistern, wash hand basin with mixer tap over and storage beneath, chrome heated towel rail, panel bath with mixer tap over and hand held shower attachment, thermostatic range style shower with glass shower screen and a mirror with built in light.
To the front of the property is a tarmac driveway giving off road parking for approximately four vehicles and giving access to the double garage.
To the rear of the property is a spacious and secluded garden with an attractive wooded backdrop, a large area of patio, mature and colourful borders, a summerhouse, a large area of the garden laid to lawn, a picket gate gives access to a further area of garden which is laid to lawn with a large L-shaped garden chalet with power, lighting and insulation and would make an ideal games room or home office.
The property must be viewed to fully appreciate the size and accommodation on offer.
Property info
For more information about this property, please contact
Mitchells Estate Agents, BH25 on +44 1425 292821 * (local rate)
Disclaimer
Property descriptions and related information displayed on this page, with the exclusion of Running Costs data, are marketing materials provided by Mitchells Estate Agents, and do not constitute property particulars. Please contact Mitchells Estate Agents for full details and further information. The Running Costs data displayed on this page are provided by PrimeLocation to give an indication of potential running costs based on various data sources. PrimeLocation does not warrant or accept any responsibility for the accuracy or completeness of the property descriptions, related information or Running Costs data provided here.







































.jpeg)
