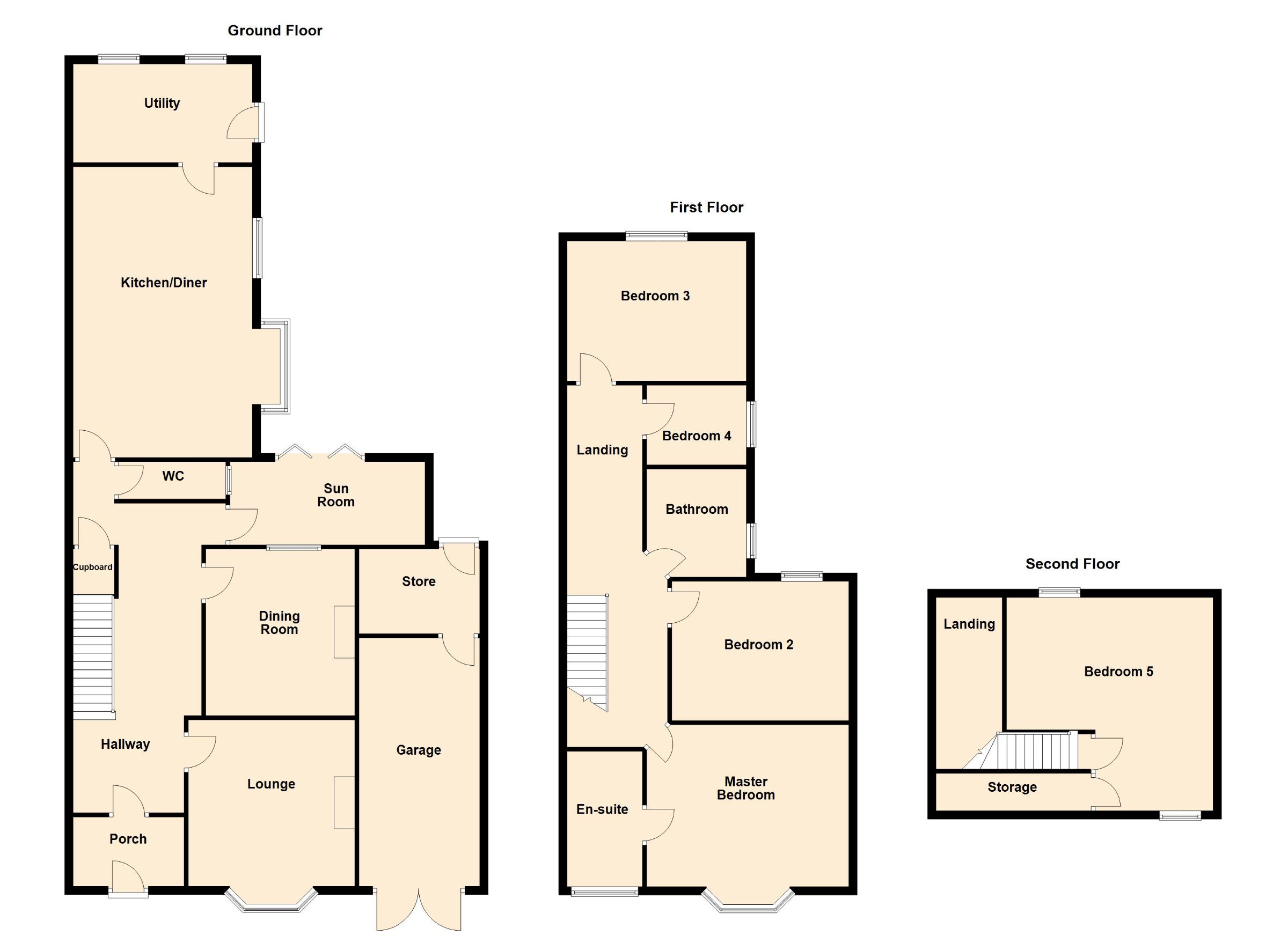Detached house for sale in Broadway, Peterborough PE1
Just added* Calls to this number will be recorded for quality, compliance and training purposes.
Property features
- The property offers over 2200 sqft of living space across three floors, including five bedrooms
- The spacious kitchen/diner, with a bay window and bi-fold doors to the garden, is perfect for cooking and entertaining
- The master bedroom features an en-suite, integrated wardrobes, and views of Central Park
- The top-floor fifth bedroom is versatile, with Velux windows offering views over Peterborough
- The south-facing garden is generously sized, with mature greenery, a patio, and access to the garage for storage or parking
- Original features such as stained glass windows and original flooring
Property description
Description
With views overlooking Central Park, this five bedroom detached property is a wonderful family home close to the city centre and train station. Offering over 2200sqft of living accommodation spanning across three floors, this home has been lovingly cared for by its current owners.
The home dates back to the early 1900's and upon entering, you will instantly note its original features. With stained glass windows to the porch door and Minton tiled flooring, the character of this home shines through. There are three reception rooms on the ground floor, along with a spacious kitchen/diner and utility area. The lounge is bright and spacious, with a beautiful bay window allowing for plenty of natural light to enter the room. It also features a large built-in shelving unit too. A second reception room sits off the hallway too, which is perfect for use as a separate dining room or playroom, highlighting the versatility this home offers.
The kitchen is beautifully presented, with a range of units for storage and original flooring throughout. Plenty of light enters the room through the large bay window adjacent to the dining area, and this kitchen is the perfect place to cook and entertain friends and family. A sun room completes the accommodation on this floor, which is a perfect place to relax at the end of the day and enjoy a good book. Bi-fold doors lead out into the rear garden from here, which seamlessly allows for the transition from inside to outside the home.
On the first floor there are four bedrooms. The master sits to the front of the home and benefits from an en-suite, which has been thoughtfully decorated and finished, and complements the style of this home really well. Integrated wardrobes are included too, with views of Central Park to be enjoyed from the large bay fronted window. A further three bedrooms sit off the landing on the floor, two of which are double rooms with the third being a single room. This is currently being used as a study, which once again highlights the versatility this home offers.
The bathroom is beautifully designed and the style matches the tradition this house offers. With a freestanding bath, separate shower cubicle, toilet and hand basin, this bathroom is presented very well.
The top floor has the fifth bedroom, which is a double room. There are Velux windows which allow for plenty of light and the views over Peterborough can be enjoyed from this room. If not wanting to use this as a bedroom, it would make for a great hobby room or additional reception room.
Outside, the rear garden is south facing. It's a really good size garden and is scattered with mature trees, bushes and plants. There is a patio area which leads directly out from the Sun room, where BBQ's and outdoor time can be enjoyed. Access to the garage from the back garden makes it a great space for storage or for additional parking. To the front of the home, there is off road parking for two vehicles on the driveway.
This home is beautifully presented throughout and is set in the Park conservation area. With easy access to the city centre and the train station, this family home is ideal for those who want to be close to the centre but also need easy access in and out of the city. If you would like more information, please give the office a call.
Measurements -
Kitchen/Diner: 20' 3'' x 12' 2'' (6.17m x 3.71m)
Dining Room: 13' 4'' x 12' 6'' (4.06m x 3.81m)
Sun Room: 10' 2'' x 6' 3'' (3.1m x 1.9m)
Master Bedroom: 15' 5'' x 13' 5'' (4.7m x 4.1m) (max)
Bedroom Two: 13' 3'' x 12' 4'' (4.04m x 3.77m)
Bedroom Three: 12' 4'' x 12' 5'' (3.75m x 3.79m)
Bedroom Four: 8' 10'' x 6' 4'' (2.7m x 1.93m)
Bedroom Five: 15' 11'' x 14' 6'' (4.86m x 4.43m) (max)
Specifications -
EPC Rating - E
Council Tax Band - F
Tenure - Freehold
Windows - UPVc Double Glazed, the front and rear sash windows were new in 2019.
Heating - Gas Central Heating, Boiler fitted in 2019.
Garden Orientation - South Facing
Size - 2238sqft
Council Tax Band: F
Tenure: Freehold
Property info
For more information about this property, please contact
Wilsons Estate Agents, PE8 on +44 1733 850656 * (local rate)
Disclaimer
Property descriptions and related information displayed on this page, with the exclusion of Running Costs data, are marketing materials provided by Wilsons Estate Agents, and do not constitute property particulars. Please contact Wilsons Estate Agents for full details and further information. The Running Costs data displayed on this page are provided by PrimeLocation to give an indication of potential running costs based on various data sources. PrimeLocation does not warrant or accept any responsibility for the accuracy or completeness of the property descriptions, related information or Running Costs data provided here.































.png)