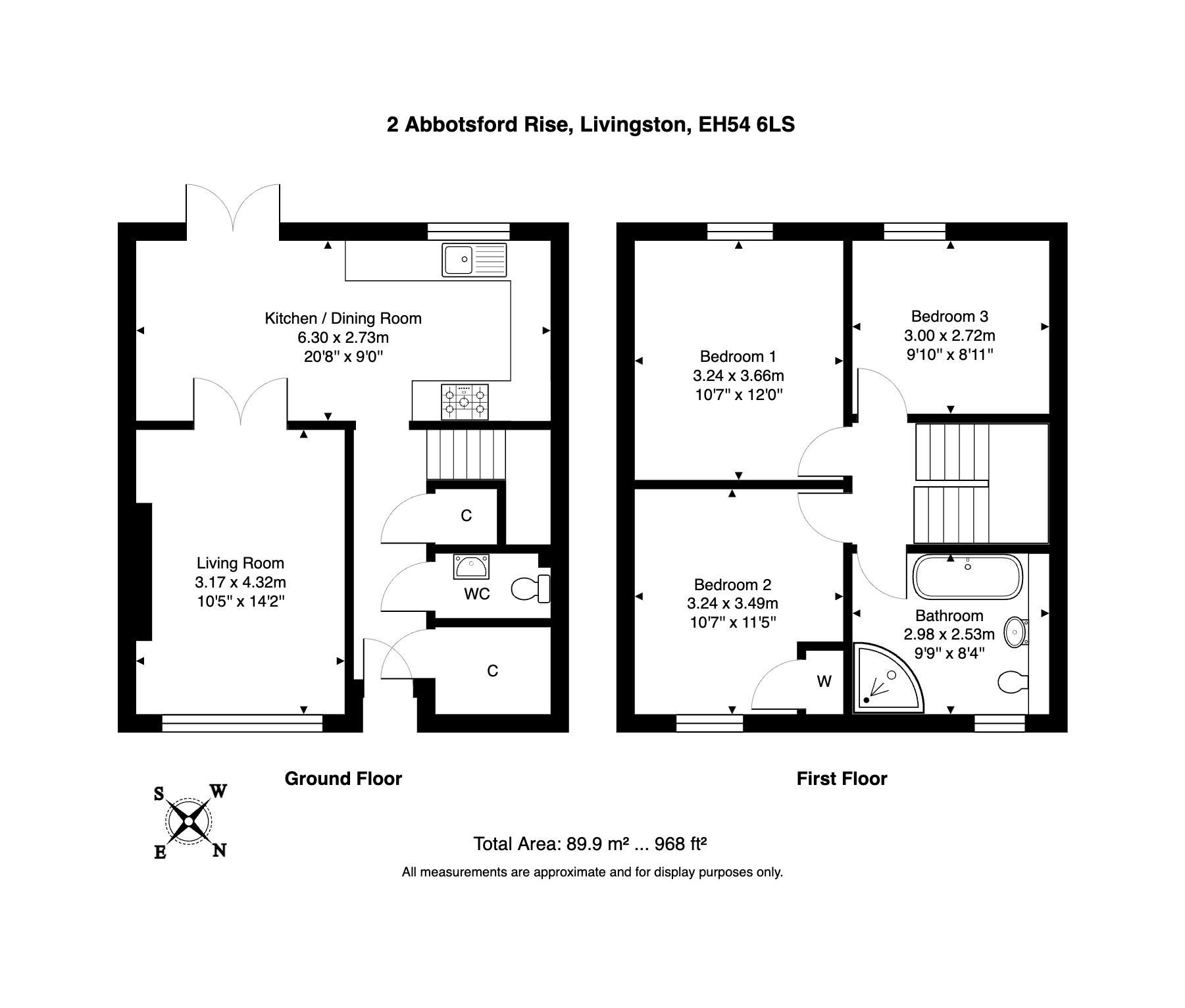Terraced house for sale in Abbotsford Rise, Dedridge, Livingston EH54
* Calls to this number will be recorded for quality, compliance and training purposes.
Property features
- Immaculate mid terrace property
- Upgraded throughout
- Presented in true-move in condition
- Striking kitchen/diner with access to rear garden
- Elegant living room with feature media wall
- 3 double bedrooms
- Stunning 4 Piece family bathroom
- Downstairs WC
- South-west facing garden with leafy backdrop
- Off street parking
Property description
Our Seller says:
"I love the open plan kitchen, diner and living room area as it's great for entertaining and relaxing. I also love the access from the dining to the decking area via the French doors where you can enjoy the morning sun right through to sunset… lots of alfresco dining. The garden is south west facing so it’s perfect. I like this street because there are lots of trees and grass and I like the fact that no houses look onto the back or front of my house. Our favourite restaurant la salute in west Calder which does fantastic authentic Italian food. There are lots of lovely walks close by as well along the Murieston Trail and Dedridge pond with the swans and ducks.
Enjoying a peaceful location in a leafy street in the popular Dedridge area of Livingston, this impeccably presented three-bedroom mid-terrace home is a sanctuary of modern elegance and thoughtful design. From the moment you arrive, the attention to detail is striking. A newly upgraded driveway, completed in 2021, offers convenient off-street parking for two cars, while the characterful mosaic-tiled front step and contemporary front door, also fitted in 2021, create a welcoming first impression. The property’s exterior, re-harled in 2016, further enhances its pristine appearance.
As you step inside, the spacious and inviting entrance hallway greets you with solid wood flooring and pristine, neutral decor. Ample storage is cleverly integrated, including a large utility cupboard with plumbing for a washing machine and dishwasher, as well as an upgraded boiler, fitted in 2016. Additional storage is provided under the stairs, alongside a convenient two-piece WC. The hallway seamlessly flows into the wonderful kitchen diner, a perfect space for entertaining. The kitchen showcases contemporary dark wood-effect cabinetry, complemented by striking white granite worktops and a tiled floor. Top-of-the-line Smeg appliances, including a five-burner hob, hood, double oven, integrated fridge freezer and dishwasher, cater to every culinary need. A sleek wine fridge, kickplate lighting, and two exquisite chandeliers enhance the elegant ambiance. The dining area, spacious enough for substantial furniture, opens through double glass doors into the luxurious living room. Here, solid wood flooring, a sophisticated chandelier, a large picture window, and an eye-catching media wall combine to create a refined yet comfortable space. Access to the South-west facing garden is through French doors in the dining area. The garden is a private retreat, with no overlooking neighbours and a backdrop of mature trees. A decked area provides the perfect setting for dining, relaxing and entertaining, while steps lead down to an easy-maintenance artificial lawn and a garden shed for additional storage.
Ascending the split-level staircase, plush grey carpet underfoot, you’ll discover three neutrally presented, well-appointed double bedrooms. Two bedrooms offer serene views of the rear garden, while the third faces the front and includes a storage cupboard. The bathroom is an indulgent retreat, featuring a freestanding deep bath, a matt grey wall-to-wall storage unit with a unique countertop oval sink atop marble effect tops and splashbacks, a WC, and a spacious shower enclosure with a luxurious rainfall shower. Marble-effect wall paneling within the enclosure and grey lvt flooring complete this haven of relaxation. The upstairs accommodation is completed by an attic, accessible via a Ramsay ladder, offering additional storage or potential for further development.
Extras included: All floor coverings, light fittings and curtains. Integrated appliances. Garden shed.
Additional extras: New driveway, front door and mosaic steps - 2021;new harling - 2016; new boiler- 2016; new circuit board upgraded within last year.
Livingston, the largest town in West Lothian, has an excellent range of shopping and recreational facilities, including the Livingston Centre and Livingston Designer Outlet, along with extensive local shopping and a range of supermarkets. There are also an excellent choice of sports and leisure pursuits including a network of walking and cycle paths, parks, woodlands, swimming pools, golf courses, libraries, multi-screen cinema, and sports centres. This location has excellent transport links, with the M8 passing to the north of the town, and the A71 to the south. Two railway stations serve separate railway lines, connecting with Edinburgh, Glasgow and other subsidiary destinations.
Property info
For more information about this property, please contact
Property Webb, EH48 on +44 1506 354091 * (local rate)
Disclaimer
Property descriptions and related information displayed on this page, with the exclusion of Running Costs data, are marketing materials provided by Property Webb, and do not constitute property particulars. Please contact Property Webb for full details and further information. The Running Costs data displayed on this page are provided by PrimeLocation to give an indication of potential running costs based on various data sources. PrimeLocation does not warrant or accept any responsibility for the accuracy or completeness of the property descriptions, related information or Running Costs data provided here.





































.png)
