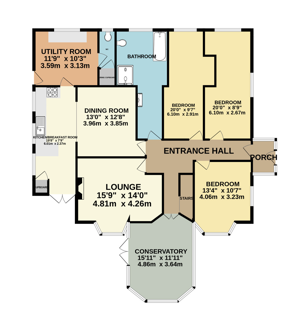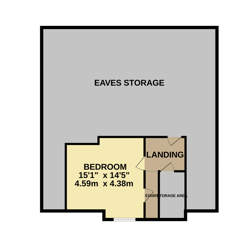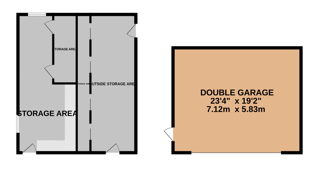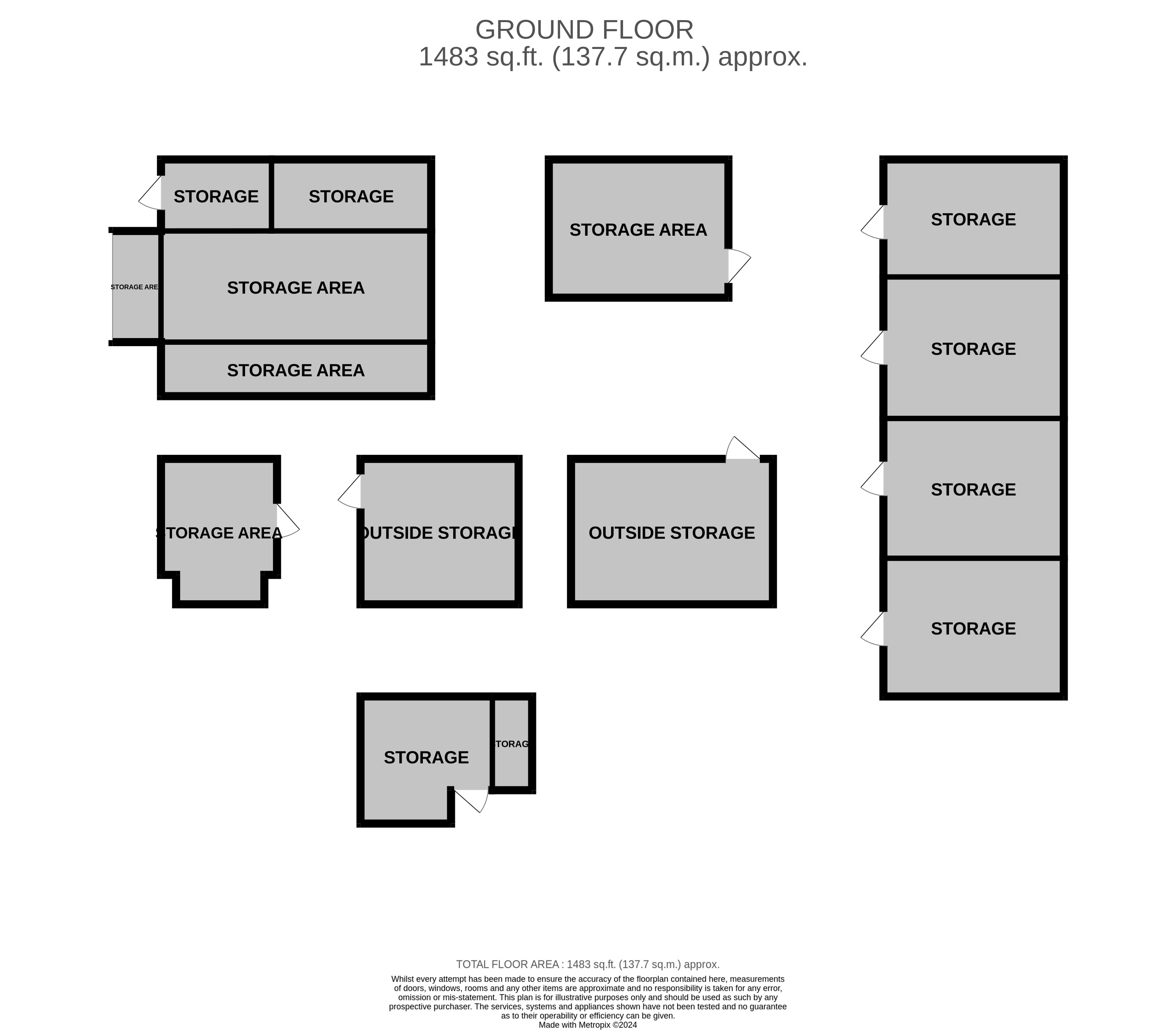Bungalow for sale in Stroat, Chepstow, Gloucestershire NP16
* Calls to this number will be recorded for quality, compliance and training purposes.
Utilities and more details
Property features
- Detached dormer-bungalow set in 2.8 acres
- Reception hall, Sitting room, Conservatory
- Dining room, Kitchen/ brteakfast room, Utility room, Cloakroom
- Three ground floor bedrooms & family bathroom
- One bedroom to first floor
- Private driveway, double garage, several outbuildings to include, stables, kennels, store rooms, pigeon lofts, hawks mews, chicken sheds & summerhouse
- Affording deceptively spacious & versatile living accommodation
- Sought after location offering a high degree of privacy
- Excellent access to nearby Chepstow and several commuting links via both rail and road
Property description
The Oaklands is a detached dormer-bungalow affording fantastic deceptively spacious and versatile living accommodation, providing excellent opportunity for multi-generational living.
The well-planned accommodation briefly comprises to the ground floor: A welcoming reception hall, lounge, conservatory, kitchen/breakfast room, utility room/cloakroom, dining room, three bedrooms and a family bathroom. To the first floor you will find a further double bedroom and a large walk in storage room with potential to create a first floor bathroom.
Further benefits include a private driveway leading to a substantial parking area and double garage/workshop. There are several outbuildings to include a double stable, large building suitable for many uses, triple kennel, several pigeon lofts, hawk mews, chicken sheds & a well stocked pond. All set in grounds of 2.8 acres. The current vendors have carried out several upgrades to the property in the last two years to include a new central heating & pressurised water system, new consumer unit, triple glazed windows to the front aspect and conservatory. Outside they have installed triple kennels, pigeon lofts and hawk mews which could also be utilised for other uses.
Situation
Nestled on the edge of the famous and renowned Forest of Dean which is characterised by more than 42 square miles of mixed woodland and is one of the oldest surviving ancient woodlands in England providing an absolute wealth of outdoor pursuits to include walking along the many designated paths, mountain biking, riding, hill climbing and hiking to name but a few. Stroat is a hamlet located on the outskirts of Chepstow, an historic market town where you can find a further array of facilities including supermarkets, shopping facilities, leisure centre, bars and restaurants and the immediate environs offer wonderful footpaths which straddle the Wye Valley including the Offa’s Dyke footpath close by. There are also excellent local private and state schools.
The property is within excellent commuting distance of the regional centres of Bristol (21 miles), Cardiff (35 miles) and Newport (22 miles) being just 3 miles from Junction 2 of the M48 Motorway (Chepstow Severn Bridge) (truncated)
Ground Floor Accommodation
Enter the property via the entrance porch into a welcoming reception hall with chinese slate tiled flooring and a staircase leading to the first floor. To the front of the property, you will find a sizeable reception room with a feature stone fireplace & hearth housing a freestanding wood burning stove. A recently installed triple glazed bay window provides views across the front gardens & countryside beyond. The conservatory is accessed from the entrance hall, recently constructed in 2024 with solid roof and french doors to the gardens, providing an additional reception room to enjoy the views across the front gardens and beyond.
Ground Floor Accommodation Continued
The dining room is located off the hallway, it is open plan with steps down to the fully fitted kitchen, comprising a range of wall and base units with solid wooden doors and worksurfaces incorporating 1.5 bowl sink unit, halogen hob with extractor fan above, under counter electric oven, integrated dishwasher and fridge. A useful breakfast bar separates the kitchen from the breakfast room with additional display and storage cupboards. Recently installed French doors lead out to the front gardens. A doorway leads from the kitchen into the sizeable utility room with three windows and door leading out to the side gardens and patio. There is space and plumbing for a washing machine and space for a freestanding American fridge/freezer if required. The central heating boiler was installed in 2023 and provides the heating with a pressurised hot water system fitted in 2023, solar panels fitted to the roof provide additional electricity. The cloakroom is accessed from the utility (truncated)
Ground Floor Bedrooms
There are three sizeable double bedrooms on the ground floor, the first has a recently installed triple glazed bay window overlooking the front gardens, with bedroom two having a vanity wash hand basin and enjoying dual aspect windows to the side and rear elevations, bedroom three is rear aspect and has the benefit of a vanity wash hand basin & shower cubicle fitted.
Adjacent to the bedrooms is the family bathroom having been recently refitted in 2024, comprising a modern suite to include a bath with mixer tap over, WC, wash hand basin inset to vanity unit and a double shower cubicle with mains fed shower unit. There is a heated towel rail, window to the rear aspect and a tiled floor.
First Floor Accommodation
Stairs lead from the entrance hall to the spacious first floor landing area with eaves storage and a storage room, This room could potentially be converted into a dressing room or shower room subject to necessary consents, if so required. There is a double bedroom with recently installed triple glazed windows to the front aspect with far reaching countryside views towards the River Severn.
Outside
Enter via electric gates to the private driveway providing access to the grounds and in turn to the rear of the property, with parking for several vehicles and leading to the detached double garage with electric doors and a workshop area to the side. Adjacent to the garage is a detached outbuilding with three doors providing access, a versatile building suitable for may different uses with the benefit of power and lighting. A triple outdoor kennel has been recently installed alongside the detached double stables, currently being utilised as a store room and workshop area. The front gardens are enclosed providing a safe area for children and pets, with vegetable garden, greenhouse and a paved patio area to the side of the property close to the kitchen, creating the perfect place for dining al fresco whilst taking in the countryside views.
Lower Gardens
A gateway provides access to the lower gardens which are laid to a paved seating area and storage shed with undercover logstore. Steps down to the level lawned garden formally 'the croquet lawn ' with summerhouse providing the perfect space for relaxing . The vendors have recently installed Pigeon Lofts and Hawk Mews adjacent to the lawns being versatile builldings they could serve several other purposes to suit requirements.
Steps lead to the lower level lawned garden and orchard stocked with a variety of mature fruit trees, with the addition of two chicken sheds and a natural pond, well stocked with Koi Carp. The property and gardens are enclosed and set in approx 2.8 acres in total, along with multiple outbuildings the space is versatile and can be adapted to meet various personal, commercial or recreational needs.
Services
The property benefits from maions, water and electricity providing the heating. Private drainage. EPC rating tbc.
Local Authority
Forest of Dean District Council. Council tax band tbc.
Tenure
We are informed the property is Freehold, intending purchasers should verify this with their solicitor.
Viewing
Strictly by appointment with the Agents:
David James, Tel .
Property info
For more information about this property, please contact
David James, NP16 on +44 1291 639050 * (local rate)
Disclaimer
Property descriptions and related information displayed on this page, with the exclusion of Running Costs data, are marketing materials provided by David James, and do not constitute property particulars. Please contact David James for full details and further information. The Running Costs data displayed on this page are provided by PrimeLocation to give an indication of potential running costs based on various data sources. PrimeLocation does not warrant or accept any responsibility for the accuracy or completeness of the property descriptions, related information or Running Costs data provided here.































































.png)