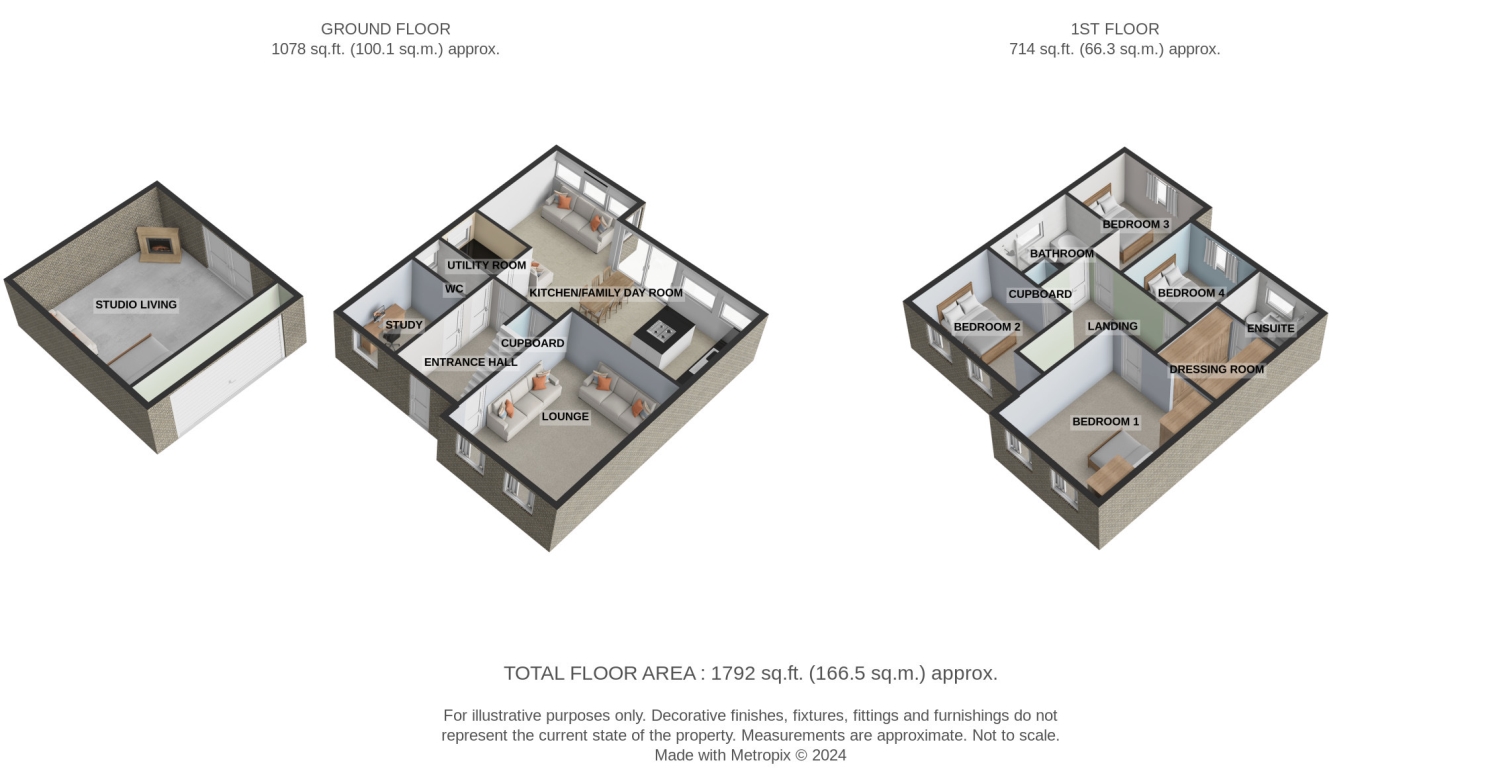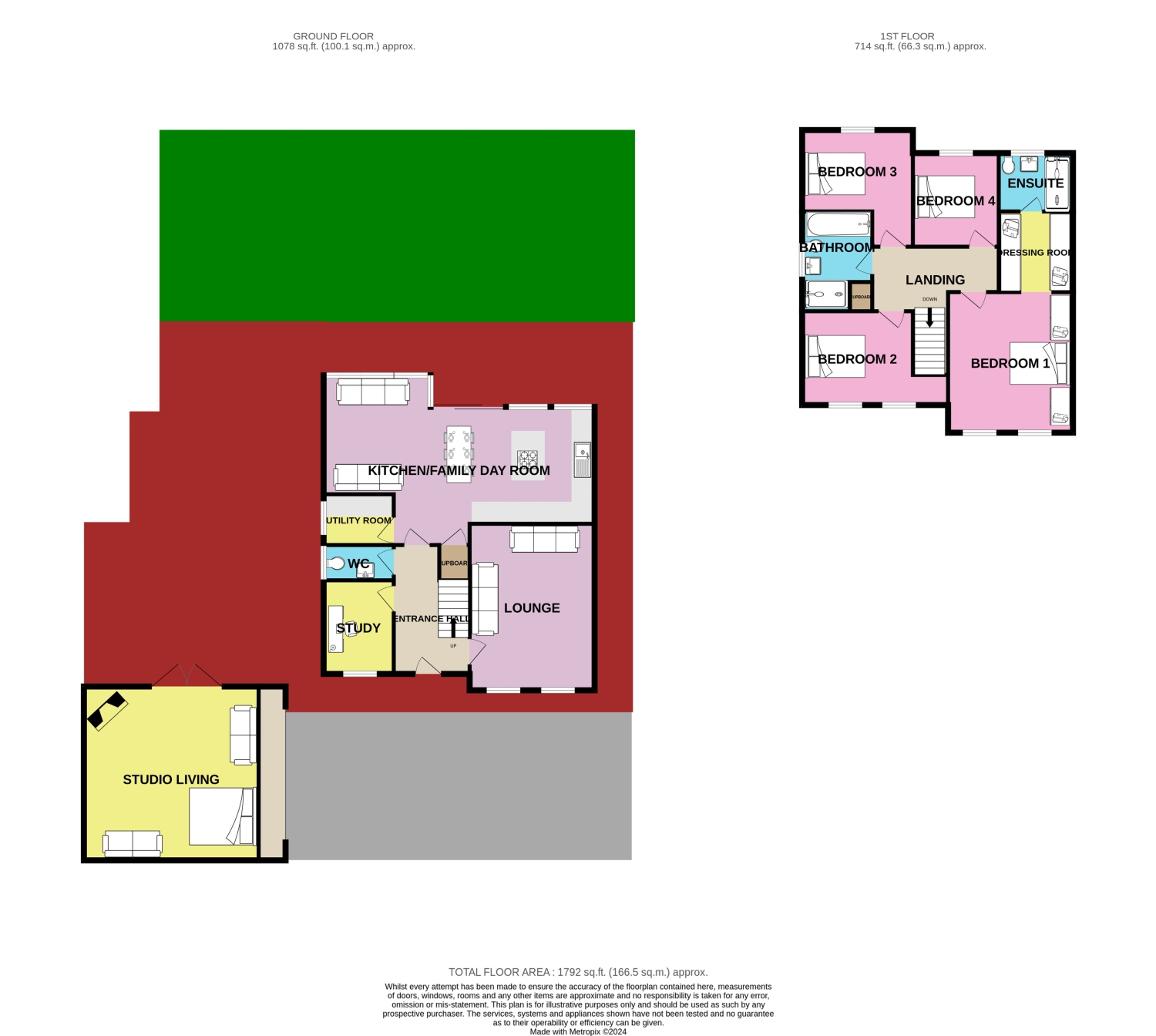Detached house for sale in Banks Close, Goole DN14
* Calls to this number will be recorded for quality, compliance and training purposes.
Property features
- A substantial 4 bed detached
- Open plan family living kitchen
- Immaculetly presented - new bathrooms, flooring, doors the list goes on.....
- Driveway for off road parking
- Converted double garage - studio/gym/playroom
- Landscaped garden with open rear views
- Close to local ameneties & schools
- Excellent commuter links
Property description
A large 4 Bed Detached property with a substantial open plan family kitchen diner, 2 receptions, 4 double bedrooms, ensuite, upgraded bathrooms, bedrooms, doors, flooring the list goes on... An outdoor Studio/Gym/Office and landscaped gardens with open views to the rear...not to be missed call now or book online to view.....
Goole offers good local transport with a train station and excellent commuter links. There are good schools, parks, shopping and an array of pubs and eateries. A town that is currently a hotspot with investment, recruitment and housing.
The property has so much to offer with ample space for any growing family. The ground floor accommodation has a spacious entrance, with a stylish composite door, a modern glass panel balustrade, stylish tiled stair wall and a porcelain tiled floor along with new internal doors that all follows through the ground floor. There's an under stair cupboard for your coats and shoes that gives access from the kitchen area. The lounge is to your right and has ample space for your furniture. To the left is the second reception that is ideal for an office, study, play room, the choice is yours. The WC has been upgraded with a modern WC and wash hand basin. The Utility room leads from the kitchen area and has had wall units installed along with a quartz worktop and has plumbing for a washing machine and one other white good.
The open plan large family kitchen diner is the wow factor of this home, with all the space you need to entertain and relax in. The kitchen is light and bright overlooking the garden and open views. There's a kitchen island with storage underneath and a seating area. The appliances included are 2 x electric ovens, integrated fridge freezer, dish washer, 5 ring electric hob and extractor. The work tops are quartz with an undercounter sink, recess drainage and mixer tap. This room spans the width of the house offering ample space for a table, there's a seating area which has had a purpose built media wall installed. The light floods in through the many floor to ceiling windows and bi-folding doors, all of which have made to measure blinds fitted. From the Bi-folding doors is a wonderful outside patio area which has been raised with composite decking and a glass balustrade, giving you the outdoor living you are looking for...
The first floor accommodation has four double bedrooms. The master suite spans the depth of the house, a wonderful bedroom with fitted wardrobes, a dressing room and upgraded ensiute with a larger than average double walk in shower cubicle, vanity unit, WC, insert wall shelving and a heated towel rail. Bedroom two and three had either fitted or free standing wardrobes. All the bedrooms are carpeted and have made to measure blinds fitted to the windows. The newly installed family bathroom has a double walk in shower cubicle, bath, WC, vanity wash hand basin and a heated towel rail. The landing is a great size, spacious and bright with a storage cupboard.
To the rear of the house a wrap around garden with two patio areas both composite decking and professionally installed. The first is raised with a glass balustrade which oozes style and decadence. An Indian stone paving and been installed around the house to connect both patio areas. The lower garden has a quality artificial grass with a wooden fence and mature planting to the border which overlooks the open fields. The garage has been converted into a studio with power, lighting and a log burner. There's fitted French doors that lead onto the second patio area, which is private and tucked away and enjoys the summer sun... A stunning well planned landscaped garden, perfect for the kids of all ages to play and enjoy the summer sun. A great area for entertaining.....
To the front of the house is a large drive which can accommodate in excess of three cars, with a brick paved drive, newly built steps to the front door and has a wooden fence to the border and a gate that give access to the rear garden.
Overall a modern executive 4 bed detached house in a sought after location and in Turn-Key condition.......call now or book online to secure A viewing....
Entrance Hall
4m x 2m - 13'1” x 6'7”
Lounge
Kitchen/Dining/Living Room
8.1m x 4m - 26'7” x 13'1”
Study
2.6m x 2.15m - 8'6” x 7'1”
Utility Room
2.15m x 1.54m - 7'1” x 5'1”
WC
2.15m x 1.05m - 7'1” x 3'5”
Bedroom 1
4.2m x 3.7m - 13'9” x 12'2”
Dressing Room
2.4m x 2.25m - 7'10” x 7'5”
Ensuite
2.25m x 1.7m - 7'5” x 5'7”
Bedroom 2
3.28m x 2.94m - 10'9” x 9'8”
Bedroom 3
4.18m x 2.6m - 13'9” x 8'6”
Bedroom 4
2.85m x 2.63m - 9'4” x 8'8”
Bathroom
2.95m x 1.92m - 9'8” x 6'4”
Studio
5m x 5m - 16'5” x 16'5”
Property info
For more information about this property, please contact
EweMove Sales & Lettings - Goole, BD19 on +44 1405 471967 * (local rate)
Disclaimer
Property descriptions and related information displayed on this page, with the exclusion of Running Costs data, are marketing materials provided by EweMove Sales & Lettings - Goole, and do not constitute property particulars. Please contact EweMove Sales & Lettings - Goole for full details and further information. The Running Costs data displayed on this page are provided by PrimeLocation to give an indication of potential running costs based on various data sources. PrimeLocation does not warrant or accept any responsibility for the accuracy or completeness of the property descriptions, related information or Running Costs data provided here.















































.png)

