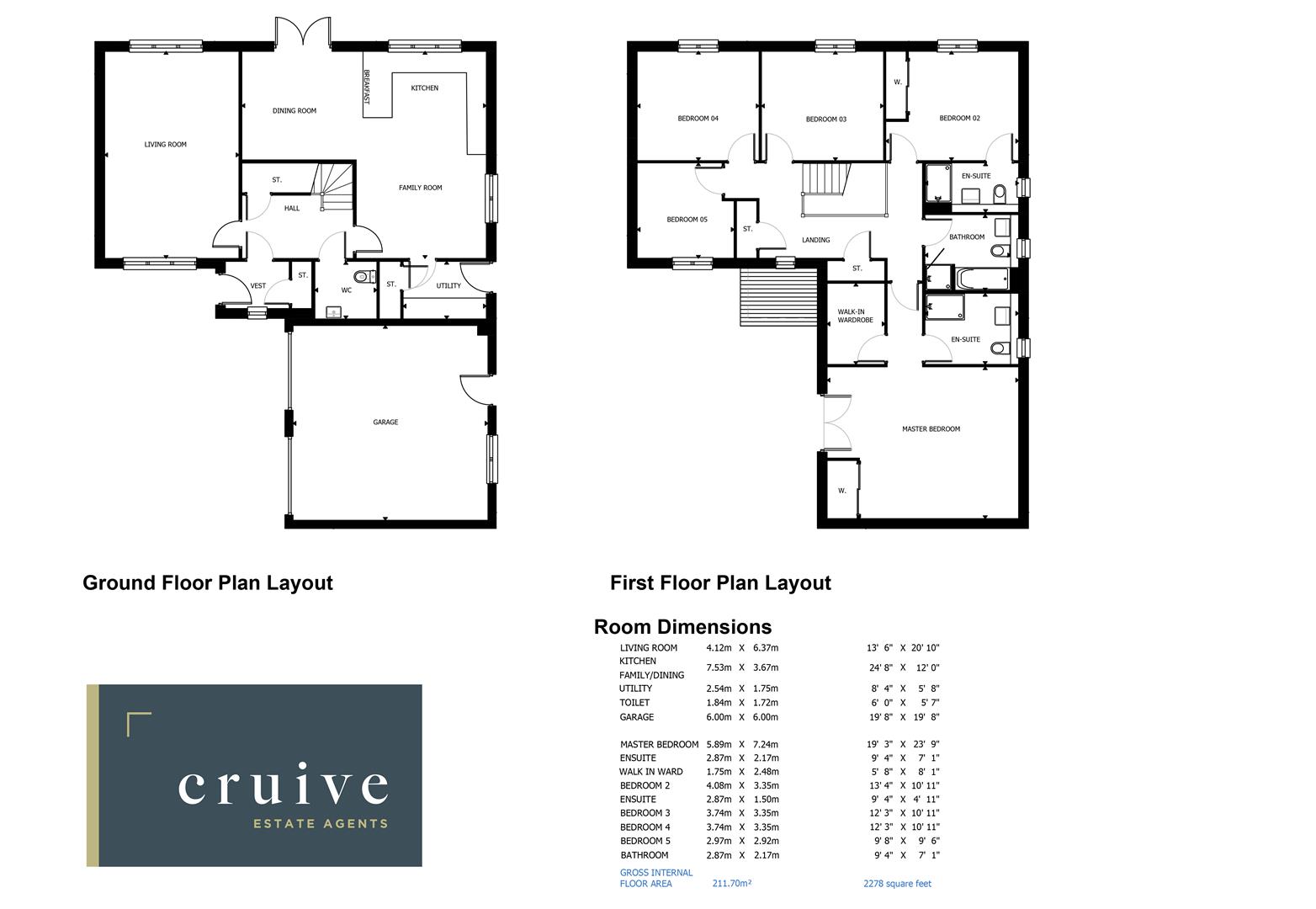Detached house for sale in Plot 34, Osborne, Strathaven ML10
Just added
* Calls to this number will be recorded for quality, compliance and training purposes.
Property features
- Beautifully finished Bancon 'Osborne' home
- Set within Queens Gate development in the market town of Strathaven
- Ideal large family home
- Downstairs cloakroom and utility space
- Breakfast bar and French doors to the garden enhance the space
- Open-plan kitchen, dining, and family area with a German designer kitchen and Bosch appliances
- Five large bedrooms, two with en-suites
- Family bathroom with Porcelanosa tiles
- Luxury master bedroom with walk-in wardrobe
- Integral double garage offers ample storage space
Property description
This 5 bedroom detached home with an integral double garage offers ample space for a large family. It features a separate living room with full-height windows and an open-plan kitchen, dining, and family area with a German designer kitchen and Bosch appliances. The breakfast bar and French doors to the garden enhance the space. Downstairs also includes a cloakroom and utility room. Upstairs, five large bedrooms, two with en-suites, a family bathroom with Porcelanosa tiles, and a master bedroom with a walk-in wardrobe offer comfort and luxury.
If you are looking for a contemporary home that can offer your family a wonderful lifestyle in a thriving town, then Queens Gate in Strathaven is the place for you. There are not only excellent amenities right on your doorstep, but the daily commute is also easy with excellent transport links to Glasgow, Hamilton, East Kilbride and beyond. It’s also within the catchment area of Strathaven Academy, one of Scotland’s top schools, giving your children the best start in life.
**Images are for illustrative purposes only**
Property info
For more information about this property, please contact
Cruive Estate Agents Ltd, ML10 on +44 1357 684360 * (local rate)
Disclaimer
Property descriptions and related information displayed on this page, with the exclusion of Running Costs data, are marketing materials provided by Cruive Estate Agents Ltd, and do not constitute property particulars. Please contact Cruive Estate Agents Ltd for full details and further information. The Running Costs data displayed on this page are provided by PrimeLocation to give an indication of potential running costs based on various data sources. PrimeLocation does not warrant or accept any responsibility for the accuracy or completeness of the property descriptions, related information or Running Costs data provided here.











.png)
