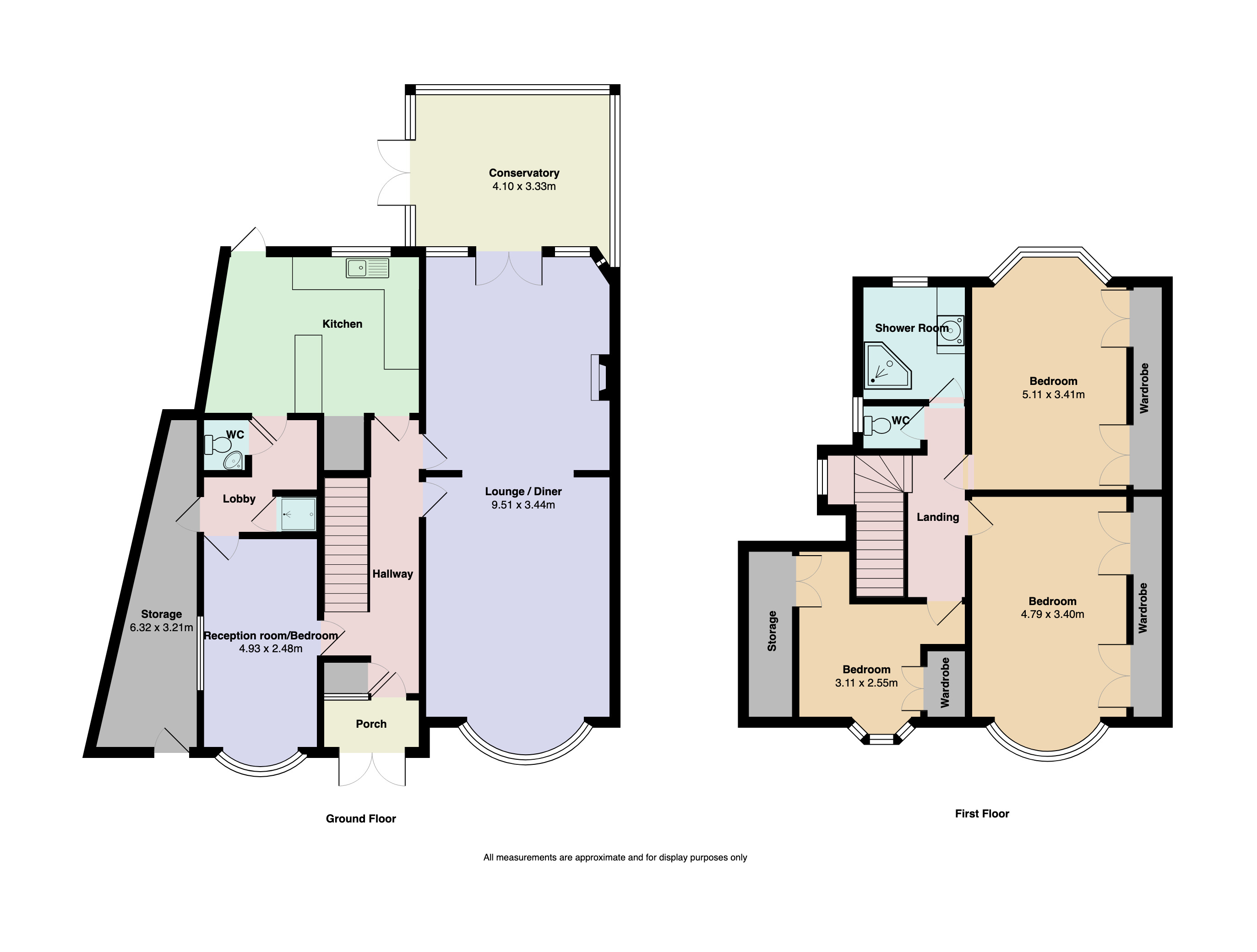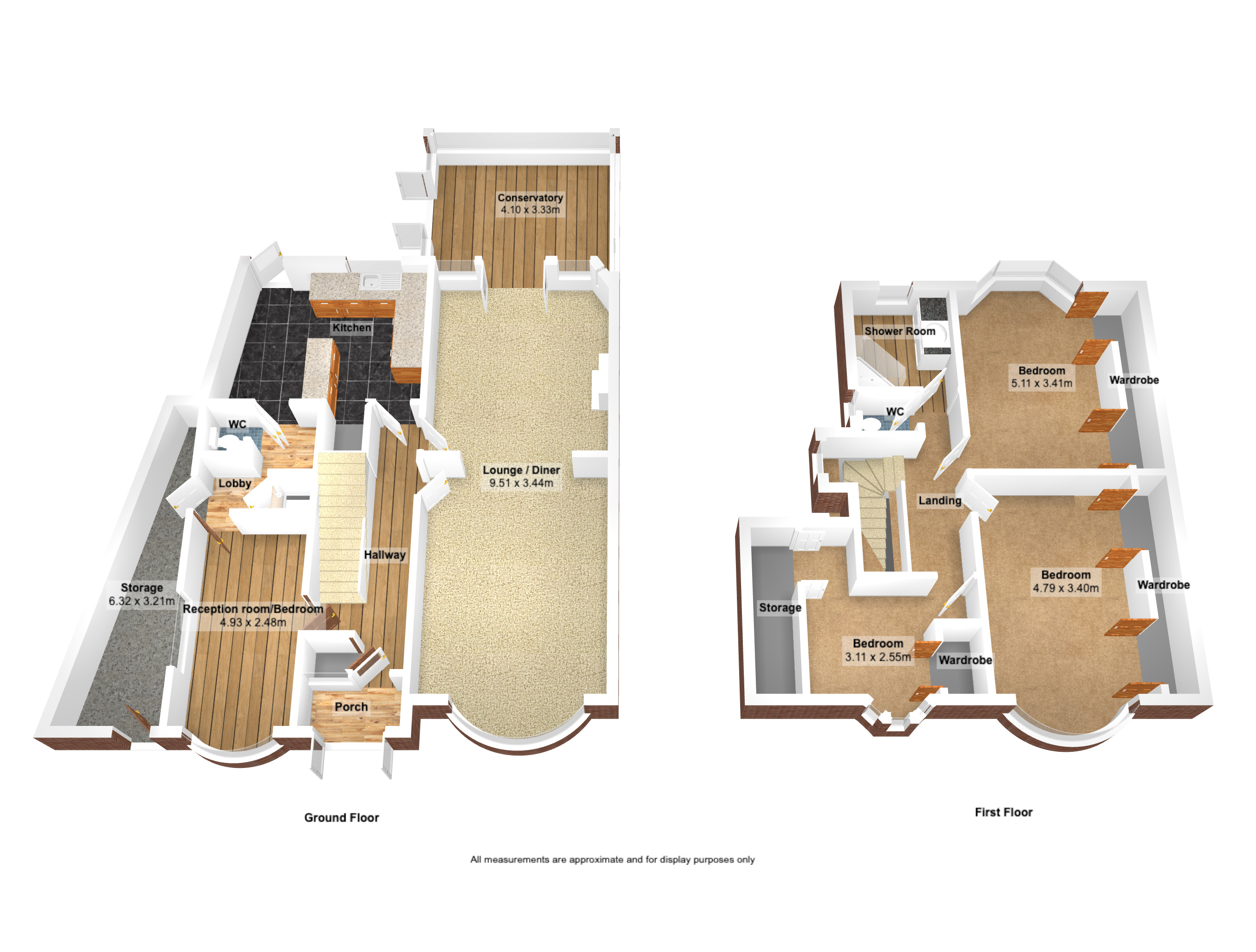Semi-detached house for sale in Ashcombe Avenue, Handsworth Wood, Birmingham B20
* Calls to this number will be recorded for quality, compliance and training purposes.
Property features
- Traditional Semi Detached Residence Nestled In A Sought After Cul De Sac Location
- Three Generously Sized Bedrooms: Each featuring custom-fitted wardrobes, providing ample storage
- Ground Floor Fourth Bedroom Perfect for a growing family, home office, or guest accommodation
- Conservatory: An inviting space with garden views, ideal for an additional living space
- Extended Kitchen: Modern and well-equipped, featuring ample storage and workspace
- Ground Floor Shower Room & WC: Added convenience for family and guests
- Front Driveway: Provides off-road parking with space for multiple vehicles
- Extended Kitchen: Modern and well-equipped, with ample storage and workspace
- Rear Garden: A lovely outdoor area, perfect for gardening, barbecues, or simply enjoying the sunshin
- EPC Rating E Council Tax Band C
Property description
Well Presented & Spacious Semi Detached Situated In A Sought After Cul De Sac Location. Coming To The Market With no upwards chain, Viewings Are Highly Recommended.
Nestled in a peaceful cul-de-sac, this impressive 3-bedroom extended semi-detached home offers a harmonious blend of style, space, and versatility. From the moment you arrive, the expansive driveway provides ample parking, setting the stage for what lies within.
Ground Floor:
As you step inside, you are greeted by a spacious Entrance Hallway that flows effortlessly into the heart of the home.
The bright and airy formal Lounge, forms a large, open-plan space perfect for both everyday living and entertaining. This through lounge features a focal point gas fire with an elegant surround, and French doors lead directly into the standout Conservatory, an ideal setting for gatherings with views of the beautifully maintained garden.
The Kitchen, designed with both style and function in mind, serves as a central hub, perfect for family life.
Completing the ground floor layout is a shower room, seperate wc and a multi purpose room offering endless possibilities. It can easily be transformed to suit your needs, whether as an additional bedroom, snug, office, gym, or even a cinema room.
First Floor:
Upstairs, three generously sized double bedrooms await, each providing custom fitted wardrobes. A well-maintained family bathroom serves these bedrooms, ensuring comfort and convenience.
Outdoor Space:
The rear garden is a serene retreat, featuring a patio area perfect for alfresco dining and barbecues. A pathway leads to a lush lawn, bordered by mature trees and shrubs, offering privacy and tranquility.
Conclusion:
This property offers a perfect blend of style, space, and functionality, making it an ideal choice for those seeking a versatile family home in a sought-after location. Viewing is essential to fully appreciate the living space and lifestyle this home offers.
For more information about this property, please contact
Henley Charles, B21 on +44 121 721 9062 * (local rate)
Disclaimer
Property descriptions and related information displayed on this page, with the exclusion of Running Costs data, are marketing materials provided by Henley Charles, and do not constitute property particulars. Please contact Henley Charles for full details and further information. The Running Costs data displayed on this page are provided by PrimeLocation to give an indication of potential running costs based on various data sources. PrimeLocation does not warrant or accept any responsibility for the accuracy or completeness of the property descriptions, related information or Running Costs data provided here.


























.png)
