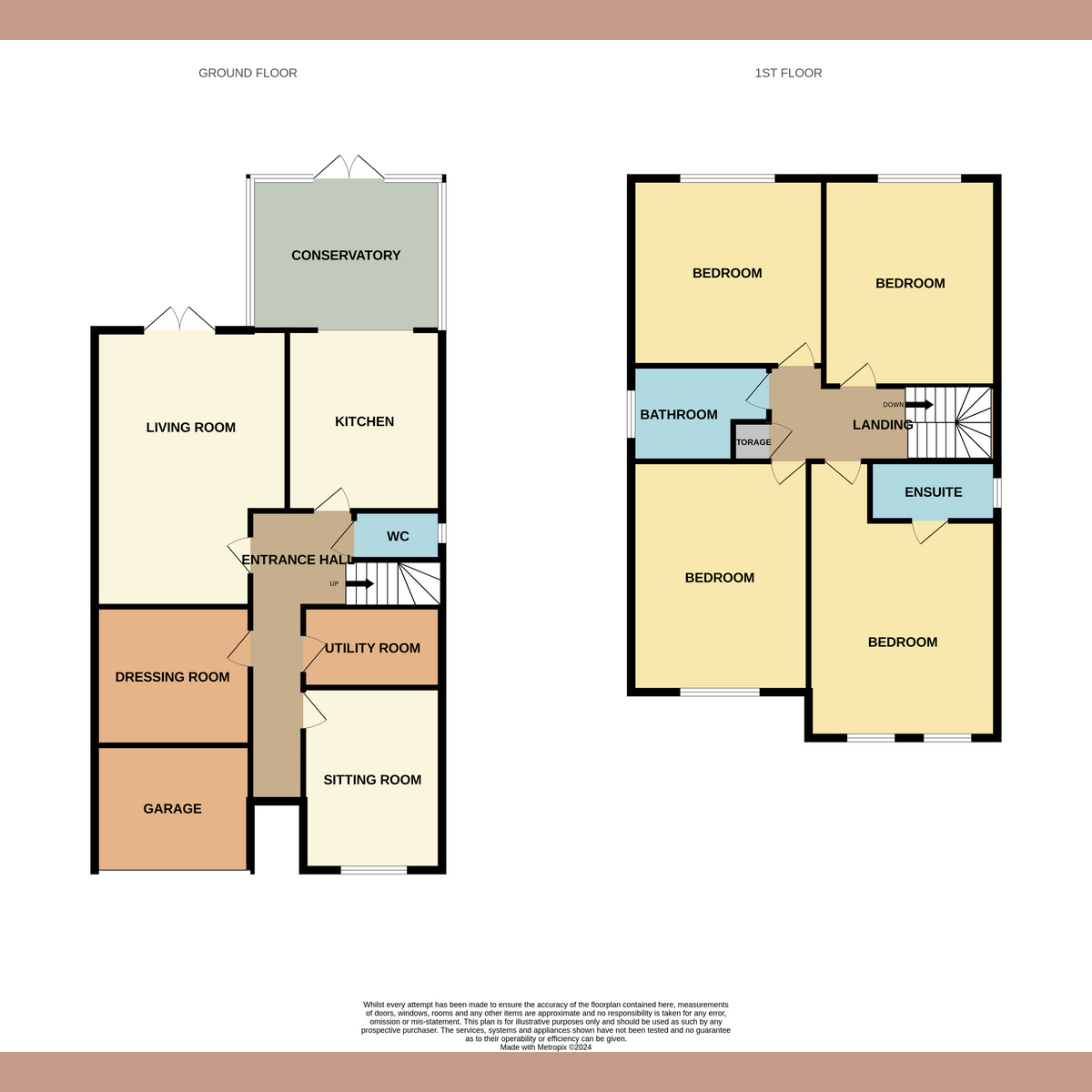Detached house for sale in Papenburg Road, Canvey Island SS8
* Calls to this number will be recorded for quality, compliance and training purposes.
Property features
- Four spacious bedrooms, including a master with en-suite
- Stunning open-plan kitchen with integrated appliances
- Large, bright lounge with French doors leading to the garden
- Conservatory/orangery with underfloor heating for year-round comfort
- Modern family bathroom and a ground floor cloakroom
- Generous rear garden with artificial lawn and block-paved patio
- Convenient utility room and study/snug for added flexibility
- Ample parking for three cars, plus a garage with additional store room
Property description
Welcome to this superbly maintained four-bedroom detached family home on Papenburg Road, Canvey Island. Inside, you’ll find a bright and spacious lounge with French doors opening onto a beautifully landscaped garden, a stunning open-plan kitchen with integrated appliances, and an elegant conservatory/orangery perfect for year-round enjoyment. The home features a study/snug, modern bathrooms, and an impressive master bedroom with an en-suite.
Tenure: Freehold
Council Tax Band: E
Measurements:
Lounge - 5.97m x 4.60m (19'7 x 15'1)
Study/Snug Room - 3.51m x 2.74m (11'6 x 9')
Utility Room - 2.87m x 1.83m (9'5 x 6')
Kitchen - 4.19m x 2.84m (13'9 x 9'4 )
Upvc Conservatory/Orangery - 3.53m x 3.35m (11'7 x 11')
Bedroom 1 - 5.49mmax x 3.96m (18'max x 13')
Bedroom 2 - 4.22m x 3.76m (13'10 x 12'4)
Bedroom 3 - 3.66m x 3.66m (12' x 12' )
Bedroom 4 - 3.96m x 3.38m (13' x 11'1)
Rear Garden - 10.67m x 9.14m (35' x 30')
Ground Floor
Step inside the ground floor to find an impressive reception hall, leading to a spacious lounge with a cozy fireplace and access to the garden. The modern kitchen has been recently fitted to the highest standards, with integrated appliances and a convenient utility room adjacent. The ground floor also includes a bright conservatory/orangery, a study/snug, and a practical cloakroom
First Floor
On the first floor, you'll discover four generously-sized bedrooms. The master bedroom boasts two large windows and a contemporary en-suite, while the additional bedrooms are light-filled and spacious, each featuring laminate flooring, built-in wardrobes, and modern finishes. The family bathroom is finished to a high standard with a modern white suite and fully tiled walls
Exterior
Outside, the rear garden is the ideal retreat, offering a block-paved patio, low-maintenance artificial lawn, and carefully planted flower beds. The front of the house provides ample parking for three cars, while the garage includes a useful store room with power and lighting, perfect for additional storage or a workshop
Location
Located in the heart of Canvey Island, this home benefits from proximity to leisure and outdoor activities. Whether you're looking for a quick workout at the nearby waterside leisure centre, a round of golf at Castle Point Golf Course, or easy access to London via Benfleet train station, this location offers the best of both convenience and relaxation. The area is well-connected, with bus routes, the A13, and a variety of local shops nearby
School Catchment
For families, this property is within the catchment area for Winter Gardens Academy and Cornelius Secondary School, both highly regarded in the local community. The area also offers access to numerous parks and recreational spaces, making it an ideal choice for raising a family
Property info
For more information about this property, please contact
Gilbert & Rose, SS9 on +44 1702 787437 * (local rate)
Disclaimer
Property descriptions and related information displayed on this page, with the exclusion of Running Costs data, are marketing materials provided by Gilbert & Rose, and do not constitute property particulars. Please contact Gilbert & Rose for full details and further information. The Running Costs data displayed on this page are provided by PrimeLocation to give an indication of potential running costs based on various data sources. PrimeLocation does not warrant or accept any responsibility for the accuracy or completeness of the property descriptions, related information or Running Costs data provided here.



















































.png)
