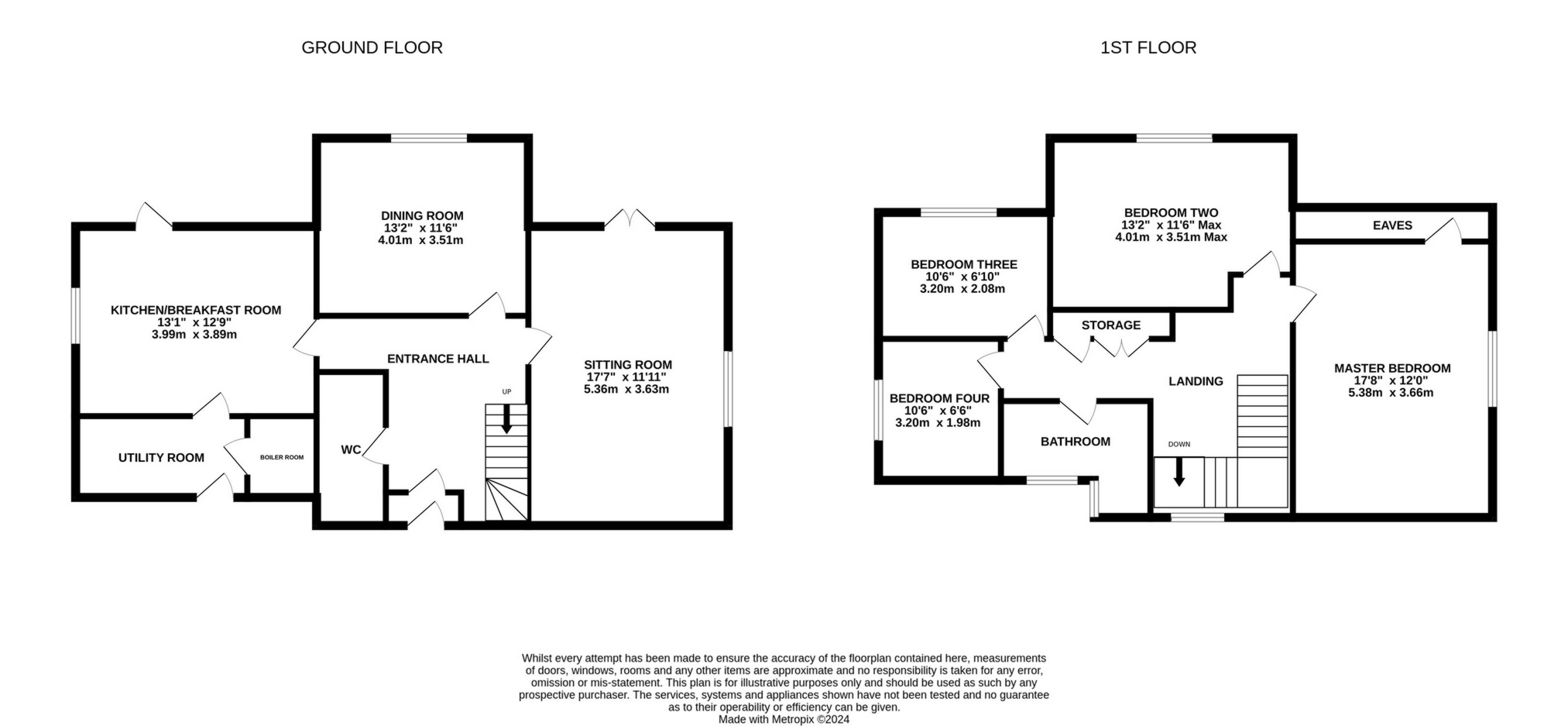Detached house for sale in Ilchester Road, Yeovil BA21
Just added* Calls to this number will be recorded for quality, compliance and training purposes.
Property features
- Detached
- 4 bedrooms
- 2 reception rooms
- Utilty room
- Large plot
- Garage and large drive
- Good size gardens
- Set back from the road
- Viewing advised
Property description
Detailed Description
Evolve Estate Agents offer for sale this attractive 1930's character property situated in a good size plot with views benefiting further from two reception rooms, a fantastic kitchen/breakfast room, lovely gardens to three sides and ample off road parking with a garage.
Having been sympathetically updated over time the property retains many character features. The accommodation to the ground floor briefly comprises entrance hall, cloakroom, a lovely dual aspect sitting room with doors out to the garden, a generous dining room overlooking the rose garden, a beautifully fitted kitchen/breakfast room with bespoke units and a utility room with a spacious cupboard housing the boiler.
To the first floor is a light and airy master bedroom with a front aspect with far reaching views across Yeovil and the countryside beyond. In the master bedroom is access to eaves where it may be possible to add an en suite shower room. There is a second double bedroom, a third bedroom offering a unique built in bed, a fourth (double) bedroom and a modern bathroom with separate shower and roll top bath.
Further benefits include some double glazing, gas central and mains water.
Externally is a garden with a high degree of privacy to three sides. There is a large lawn area, a vegetable plot, rose garden, a variety of trees/hedges and access to the garage which has ample off road parking and a driveway to the front which leads down the side of the property and onto the road.
This property really must be viewed not only to appreciate the size and space on offer but also the standard to which the property is presented by the current vendor.
Entrance Porch
Tiled floor, side aspect window
Hallway
Wood flooring, stairs to the first floor, doors leading to the cloakroom, sitting room, dining room, and kitchen.
Cloak Room
Tiled flooring, WC, white wash hand basin with tiling to splash prone areas, rear aspect window.
Sitting Room
Wood flooring, front aspect window, doors to the garden, fireplace with log burner.
Dining Room
Exposed flooring, radiator, side aspect window.
Kitchen
Tiled floor, a range of modern wall and base units with work surfaces over, space for a fridge freezer, a Belfast sink with mixer tap, space for a dishwasher, breakfast bar, space for a large oven, extractor, door to the utility room, rear aspect window, and a stable door to the rear garden.
Utility room
Tiled floor, space and plumbing for a washing machine, space for a tumble dryer with work surface over, single bowl sink, with hot and cold tap, tiling to splash areas, side aspect window, door leading to the driveway. There is also a large storage cupboard housing the Worcester boiler and Worcester hot water tank..
Landing
Carpet, radiator, side aspect window, loft hatch, a range of built-in storage cupboards.
Bedroom One
Exposed flooring, radiator, fireplace surround, door to large storage cupboard, front aspect window.
Bedroom Two
Exposed flooring, radiator, side aspect window.
Bedroom Three
Carpet, radiator, built-in bunk bed, rear aspect window.
Bedroom Four
Carpet, radiator, rear aspect window.
Bathroom
Four piece white suite, freestanding bath, tiling to splash prone areas, heated towel rail with rear aspect and side aspect windows.
Property info
For more information about this property, please contact
Evolve, BA20 on +44 1935 590148 * (local rate)
Disclaimer
Property descriptions and related information displayed on this page, with the exclusion of Running Costs data, are marketing materials provided by Evolve, and do not constitute property particulars. Please contact Evolve for full details and further information. The Running Costs data displayed on this page are provided by PrimeLocation to give an indication of potential running costs based on various data sources. PrimeLocation does not warrant or accept any responsibility for the accuracy or completeness of the property descriptions, related information or Running Costs data provided here.








































.png)
