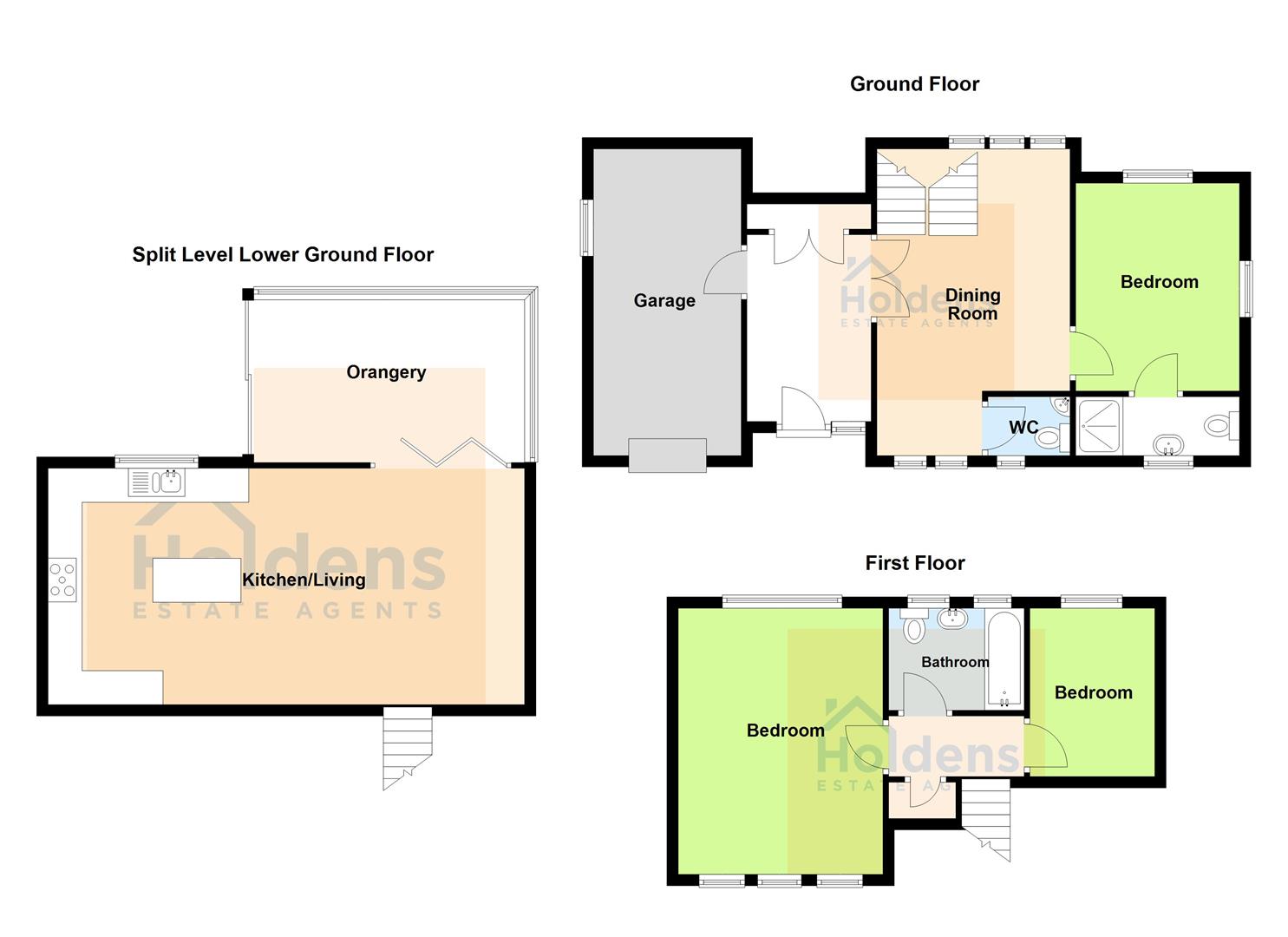Detached house for sale in Higher Road, Longridge, Preston PR3
* Calls to this number will be recorded for quality, compliance and training purposes.
Property features
- Beautiful Detached Home
- Amazing Views
- Open Plan Living
- Kitchen/Dining/ Living Room
- Orangery
- Three Bedrooms
- Garage
- Gated with Ample Off Road Parking
- Convenient Location
- Solar Panels
Property description
We are absolutely delighted to introduce to the market this stunning detached home in the market town of Longridge. To the rear of the property there are breath-taking views over the Ribble Valley. Designed and renovated to a high standard throughout, this beautiful home is truly unique making it ideal for a wide range of different buyers. The property comprises of a gated entrance which provides you with ample secure off road parking to the front. As you enter the property you get an instant feeling of space, it is lovely bright and airy. An entrance hallway leads through to a large dining/reception room, moving through to the rear of the property there is an open plan modern kitchen/dining/living room and orangery with those tremendous views. Off the dining area there is a bedroom with ensuite bathroom. Up the stairs there are a further two bedrooms and a family bathroom. Externally to the back is a stunning tiered garden with individual spaces and decking area. There is also a double integral garage. Viewing is essential to fully appreciate all this wonderful property has to offer.
Ground Floor
Entrance Hallway
UPVC double glazed front door, uPVC double glazed window, radiator, laminate flooring, downlights, built in storage cupboard, doors to garage and dining room.
Dining Room (6.548 x 3.430 (21'5" x 11'3"))
UPVC double glazed window to front, two radiators, stairs to first floor and stairs to open plan kitchen/orangery, door to bedroom.
Bedroom (3.861 x 2.906 (12'8" x 9'6"))
UPVC double glazed window to rear with view of beacon fell and Parlick, uPVC double glazed window to side, radiator, attic access, door to ensuite.
Ensuite (2.629 x 0.877 (8'7" x 2'10"))
WC, wall mounted mirror, towel radiator, uPVC double glazed window to front, wash basin with vanity unit, shower cubicle, downlights.
Lower Ground Floor
Kitchen/Dining/Living Room (8.596 x 4.180 (28'2" x 13'8"))
Base units, wall units and worktops, double oven and grill, space for American style fridge freezer, five ring gas hob and extractor, granite sink and drainer, uPVC double glazed window to rear with views, built in dishwasher, island with storage and breakfast bar, downlights, wood burner, uPVC double glazed bi folding doors to orangery.
Orangery (4.797 x 2.891 (15'8" x 9'5"))
UPVC double glazed sliding door to rear, uPVC double glazed windows all round, two uPVC double glazed skylight windows, incredible views.
First Floor
Landing
UPVC double glazed window to front, doors to storage cupboard, two bedrooms and bathroom.
Bedroom (4.198 x 3.620 (13'9" x 11'10"))
UPVC double glazed windows to front and rear, radiator, built in wardrobes.
Bathroom (2.383 x 1.776 (7'9" x 5'9"))
UPVC double glazed window to rear, WC, basin with vanity unit, bath with overhead shower, towel radiator, downlights.
Bedroom (2.983 x 2.354 (9'9" x 7'8"))
UPVC double glazed window to rear, radiator, wall mounted shelves.
Externally
To the front is an electric gated entrance to a driveway providing off road parking for multiple cars, attached single garage with electric up and over door, ev charging socket, shed, solar panels on roof, gate round both sides to rear.
Garage - boiler on wall, solar unit on wall, work top and plumbing for washing machine
To the rear there is a decking area with panoramic views, patio area, large tiered garden leading down with shrubs and flower beds, shed, stoned areas with benches. A beautiful peaceful garden.
Property info
87 Higher Road, Longridge - All Floors.Jpg View original

For more information about this property, please contact
Holdens Estate Agents, PR3 on +44 1772 913140 * (local rate)
Disclaimer
Property descriptions and related information displayed on this page, with the exclusion of Running Costs data, are marketing materials provided by Holdens Estate Agents, and do not constitute property particulars. Please contact Holdens Estate Agents for full details and further information. The Running Costs data displayed on this page are provided by PrimeLocation to give an indication of potential running costs based on various data sources. PrimeLocation does not warrant or accept any responsibility for the accuracy or completeness of the property descriptions, related information or Running Costs data provided here.











































.png)
