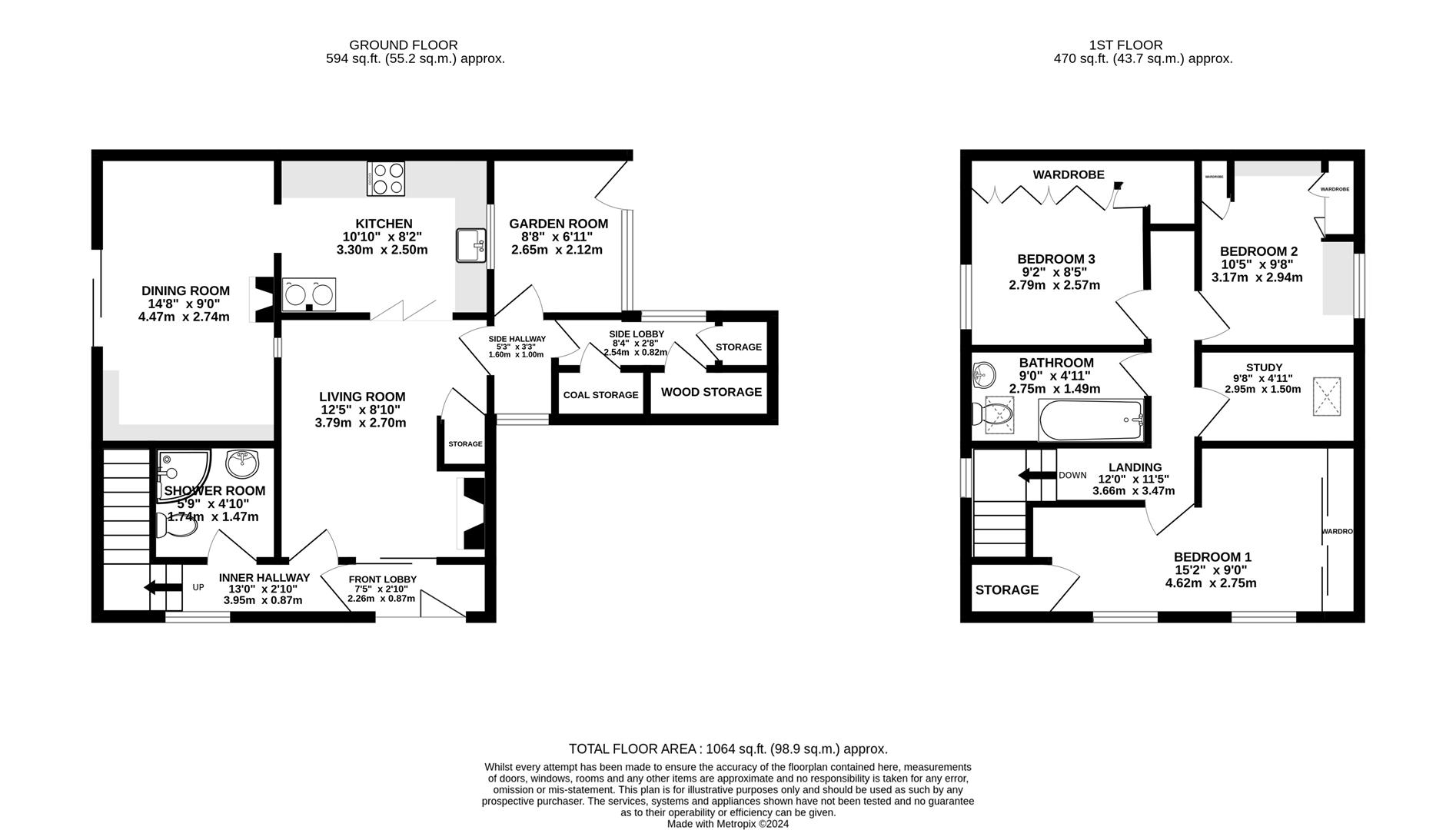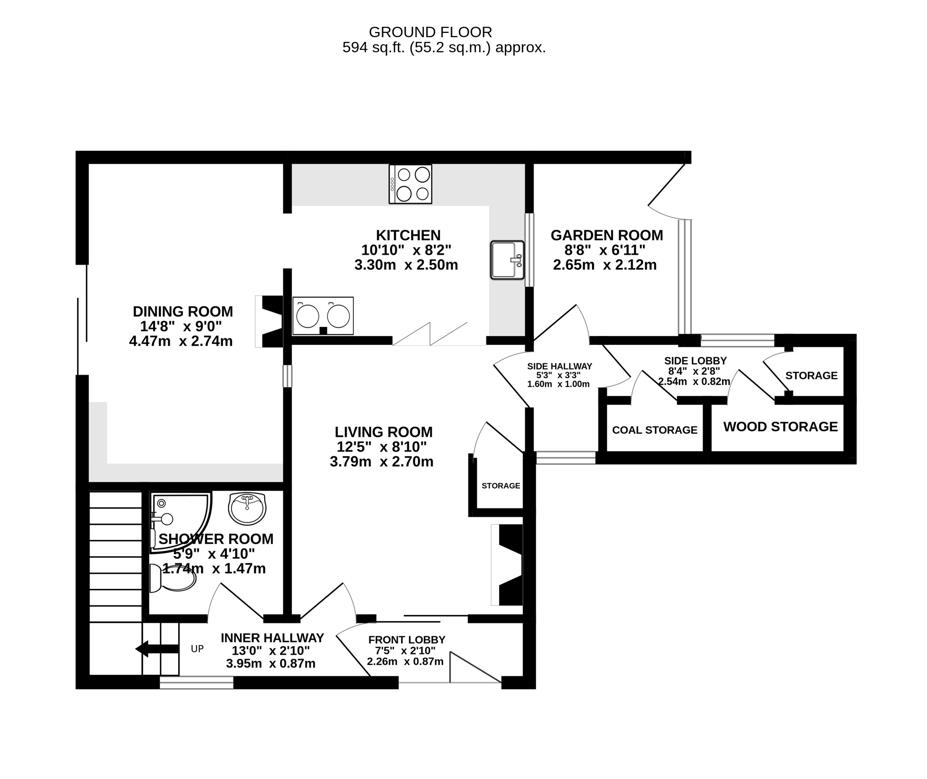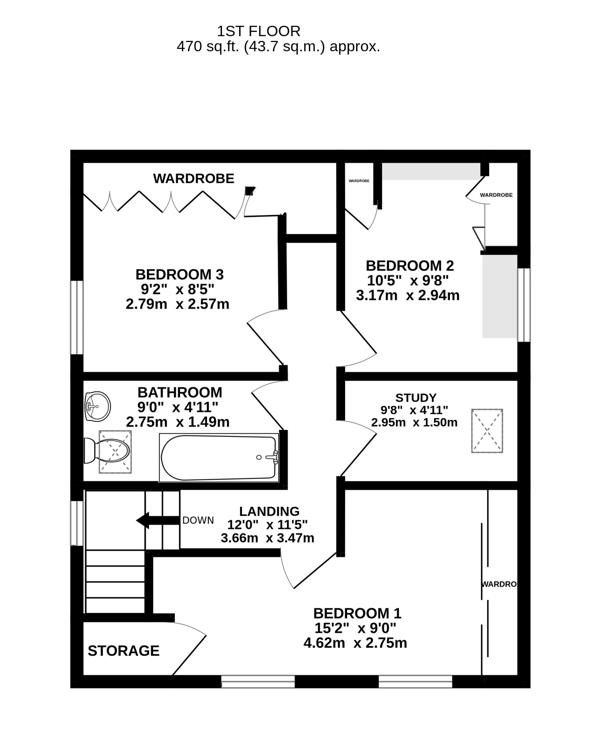End terrace house for sale in Marsh Road, Leonard Stanley, Stonehouse GL10
Just added* Calls to this number will be recorded for quality, compliance and training purposes.
Property features
- End-terrace house
- Living room with multi-fuel burner
- Kitchen with multi-fuel Rayburn
- Garden room with grape vine
- Three well-proportioned bedrooms
- Mature garden boasting an array of greenery and allotment area
- Single garage and one off-road parking space
- Freehold
- Council tax band B (£1,710.69)
- EPC rating- E45
Property description
Situated in the village of Leonard Stanley, this three bedroom end-terrace property offers character features with a modern twist. On the ground floor, you will find a living room with multi-fuel burner, kitchen with multi-fuel Rayburn, dining room, shower room and garden with grape vine. There is an additional lobby space that offers a wood store, coal store and storage cupboard. Upstairs, there are two double bedrooms, a generous single, a study and a bathroom. There is ample storage throughout the property. Externally, there is a wrap around garden boasting an array of greenery, plants and shrubs. There is a single garage with one off-road parking space.
Front Lobby
Wooden folding doors to lobby, wooden door to hallway and double-glazed sliding doors to living room.
Inner Hallway
Double-glazed Bay window to front elevation. Access to living room and shower room. Stairs rising to first floor. Radiator.
Living Room
Single-glazed window to dining room. Access to inner hallway, rear hallway and kitchen. Storage cupboard. Multi-fuel burner. Radiator.
Kitchen
Double-glazed window to garden room. Range of wall and base units with appliances to include Belfast sink, four ring electric hob, oven, integrated washing machine, integrated slimline dishwasher, integrated under-counter fridge and multi-fuel Rayburn.
Dining Room
Double-glazed sliding doors to garden. Feature fireplace. Built-in shelving and storage cupboard.
Shower Room
Low-level WC, wash hand basin and corner cubicle. Radiator.
Side Hallway
Window to front elevation. Access to garden room, living room and side lobby.
Garden Room
Stable door to garden and single glazed windows to garden. Grape vine.
Side Lobby
Window to garden. Wood storage, coal storage and additional storage cupboard.
Bedroom One
Two double-glazed windows to front elevation. Built-in wardrobe with sliding doors. Over-stairs storage cupboard. Radiator.
Bedroom Two
Double-glazed window to side elevation. Built-in wardrobes and storage. Radiator.
Bedroom Three
Double-glazed window to side elevation. Built-in wardrobes. Radiator.
Study
Double-glazed sky light. Radiator.
Bathroom
Double-glazed sky light. Low-level WC, wash hand basin and bath. Radiator.
Outside
The property boasts a wrap around garden currently separated into four parts. To the front is a gravelled space with step to the front door. Off the dining room is a courtyard boasting an array of greenery, plants and shrubs with a feature pond. Off the garden room is an additional courtyard space that leads round to the driveway. Finally, there is a single garage and off road parking for one vehicle through the metal gate, there is also an allotment style vegetable patch for the keen gardeners.
Location
The popular village of Leonard Stanley is situated seven miles from the city of Gloucester and thirty miles from Bristol. It is easily accessible by road with Junction 13 of the M5 motorway just three miles away. There are railway stations at Stroud, Stonehouse and Cam and international airports at Bristol, Cardiff & Birmingham. The village offers, a Primary School, playgroup, pub, baby and toddler group, cricket and football clubs, social club and bus service.
Material Information
Tenure: Freehold.
Council tax band: B.
Local authority and rates: Stroud District Council - £1,710.69 (2024/25).
Electricity supply: Mains.
Water supply: Mains.
Sewerage: Mains.
Heating: Multi-fuel burner and multi-fuel Rayburn. There is an additional immersion heater in the loft for hot water.
Gas can be reconnected the property but is currently capped off.
Broadband speed: 10 Mbps (basic), 80 Mbps (superfast) and 9000 Mbps (ultrafast).
Mobile phone coverage: EE, Three, O2 and Vodafone.
Property info
For more information about this property, please contact
Naylor Powell - Stonehouse, GL10 on +44 1453 571266 * (local rate)
Disclaimer
Property descriptions and related information displayed on this page, with the exclusion of Running Costs data, are marketing materials provided by Naylor Powell - Stonehouse, and do not constitute property particulars. Please contact Naylor Powell - Stonehouse for full details and further information. The Running Costs data displayed on this page are provided by PrimeLocation to give an indication of potential running costs based on various data sources. PrimeLocation does not warrant or accept any responsibility for the accuracy or completeness of the property descriptions, related information or Running Costs data provided here.





































.png)

