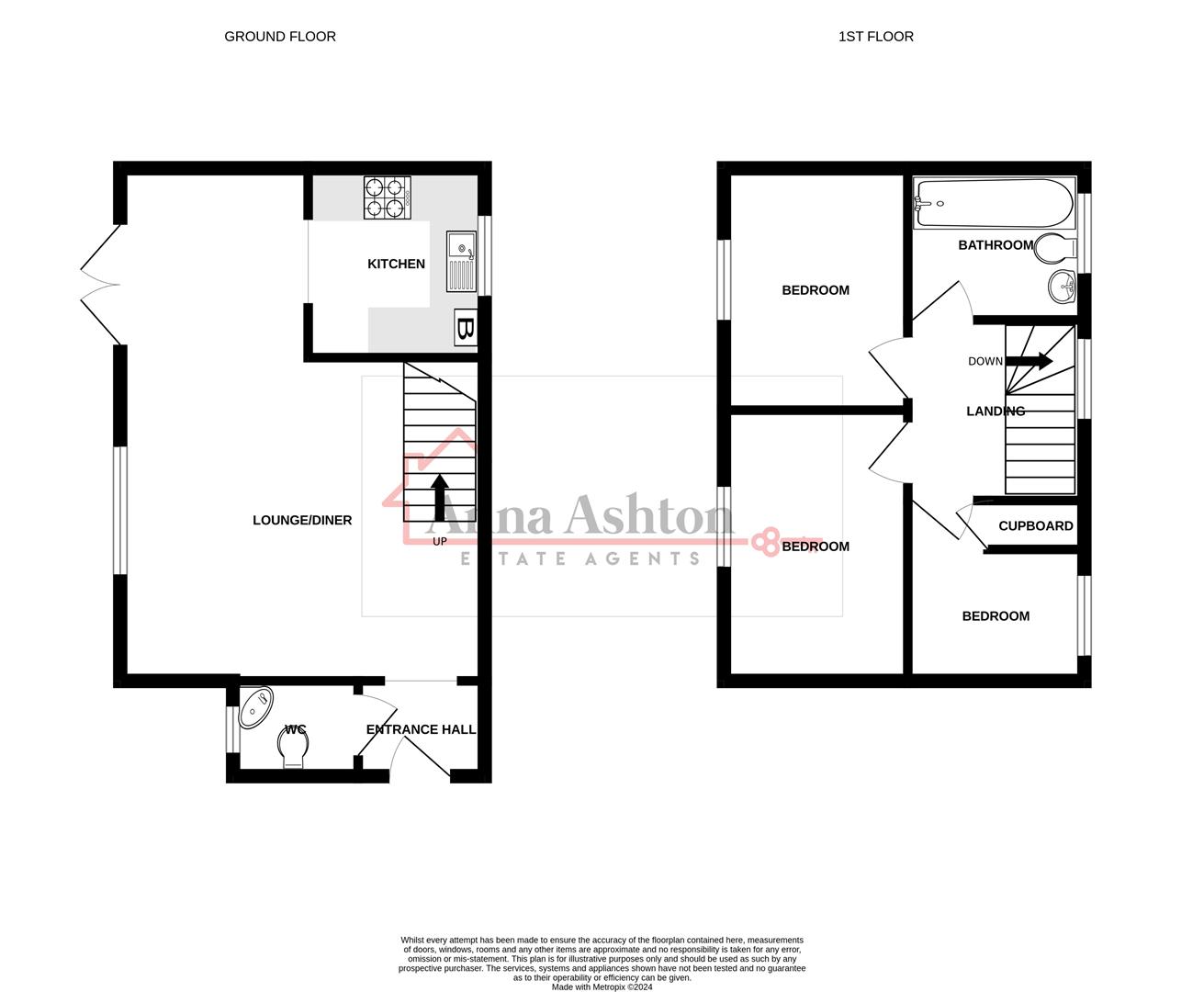Semi-detached house for sale in Fforest Fach, Tycroes, Ammanford SA18
* Calls to this number will be recorded for quality, compliance and training purposes.
Property features
- Semi detached house
- 3 bedrooms
- Gas central heating (Boiler installed in August 2023)
- UPVC double glazing
- Off road parking for 2 cars
- Enclosed rear garden
- EPC - C75
Property description
No chain! A semi detached house set on a corner plot in a popular modern estate on the edge of the village of Tycroes. The village offers a Doctor's surgery, Post Office and shop, Primary School and is within easy access of the M4 motorway at Junction 49 and only 2 miles from Ammanford town centre.
Accommodation comprises entrance hall, downstairs WC, lounge, kitchen, 3 bedrooms and bathroom. The property benefits from gas central heating(boiler installed in August 2023), uPVC double glazing, side car parking for 2 cars and enclosed rear garden.
Ground Floor
UPVC double glazed entrance door to
Entrance Hall
With laminate floor, radiator and coved ceiling.
Downstairs Wc (1.18 x 1.57 (3'10" x 5'1"))
With low level flush WC, vanity wash hand basin, radiator, part tiled walls, coved ceiling and uPVC double glazed window to side.
Lounge/Diner (6.43 red to 3.91 x 4.52 red to 2.20 (21'1" red to)
With stairs to first floor, under stairs storage, laminate floor, 2 radiators, coved ceiling and uPVC double glazed window to side and French doors to side.
Kitchen (2.38 x 2.21 (7'9" x 7'3"))
With range of fitted base and wall units, stainless steel single drainer sink unit with mixer taps, 4 ring gas hob with extractor over and oven under, plumbing for automatic washing machine, wall mounted gas boiler providing domestic hot water and central heating (installed in August 2023), part tiled walls, tiled floor, coved ceiling and uPVC double glazed window to side.
First Floor
Landing
With coved ceiling and uPVC double glazed window to side.
Bedroom 1 (3.38 x 2.49 (11'1" x 8'2"))
With radiator, coved ceiling and uPVC double glazed window to side.
Bedroom 2 (2.92 x 2.48 (9'6" x 8'1"))
With hatch to roof space, radiator, coved ceiling and uPVC double glazed window to side.
Bedroom 3 (1.61 x 1.92 (5'3" x 6'3"))
With built in cupboard, radiator, coved ceiling and uPVC double glazed window to side.
Bathroom (1.89 x 1.91 (6'2" x 6'3"))
With low level flush WC, pedestal wash hand basin, panelled bath with electric shower over, part tiled walls, extractor fan, radiator, coved ceiling and uPVC double glazed window to side.
Outside
With gravelled garden to side, paved pathway to rear garden with decking area, gravelled garden, fish pond, paved patio, mature shrubs and trees and off road parking to side for 2 cars.
Services
Mains gas, electricity, water and drainage.
Council Tax
Band C
Note
All internal photographs are taken with a wide angle lens.
Directions
Leave Ammanford on Wind Street. Proceed over the roundabout then fork left into New Road. Follow the road for just over a mile, over the level crossing, through Mill terrace and up the hill. Turn left into Fforestfach and follow the road and the property can be found on the right hand side, identified by our For Sale board.
Property info
For more information about this property, please contact
Anna Ashton Estate Agents, SA18 on +44 1269 526965 * (local rate)
Disclaimer
Property descriptions and related information displayed on this page, with the exclusion of Running Costs data, are marketing materials provided by Anna Ashton Estate Agents, and do not constitute property particulars. Please contact Anna Ashton Estate Agents for full details and further information. The Running Costs data displayed on this page are provided by PrimeLocation to give an indication of potential running costs based on various data sources. PrimeLocation does not warrant or accept any responsibility for the accuracy or completeness of the property descriptions, related information or Running Costs data provided here.

























.png)

