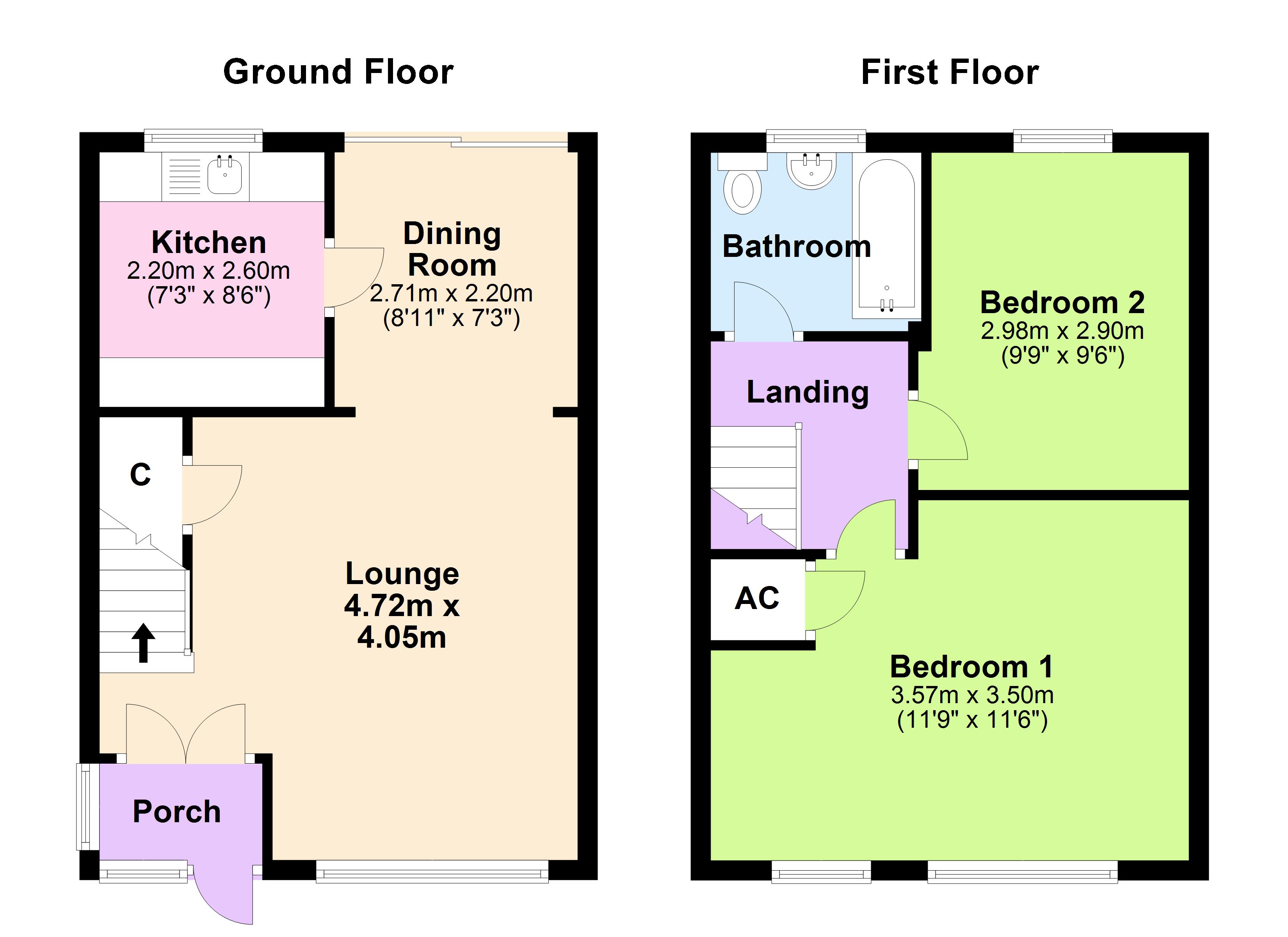End terrace house for sale in Queensland Drive, Colchester, Essex CO2
Just added* Calls to this number will be recorded for quality, compliance and training purposes.
Property features
- No Onward Chain
- Two Double Sized Bedrooms
- Overlooking Greensward
- Close To Colchester's Historic City Centre
- Close To Many Local Schools, Shops & Amenities
- Must Be Viewed
Property description
Palmer & Partners are delighted to present to the market with no onward chain this good sized two double bedroom end of terraced property situated in the sought after south area of Colchester. The property is within close distance to Colchester’s historic city centre as well as many local schools, shops and amenities.
The property itself is in need of some renovation so would make an ideal project, and comprises an entrance porch, lounge leading into a separate dining room, kitchen, two double sized bedrooms and a family bathroom.
To the front, the property benefits from a tranquil outlook onto an area of greensward and an allocated parking space as well as a good sized garden to the rear with shed. Palmer & Partners would advise an early internal viewing to avoid disappointment. EPC: Tbc
Entrance Porch
1.19 x 2.02 - Enter via double glazed door, double glazed glass side panel, double radiator, door to lounge;
Lounge
4.72 x 4.05 - Double glazed window to the front, stairs rising up to the first floor, two double radiators, under stairs storage cupboard, opening leading into dining room.
Dining Room
2.2 x 2.7 - Double glazed sliding patio doors to the rear, double radiator, door to kitchen.
Kitchen
2.2 x 2.6 - Double glazed window to the rear, low and eye level units, stainless steel sink and drainer, space for appliances.
Outside
The rear garden is mainly laid to lawn with established flower beds, shed to the rear and side access.
To the front of the property is one allocated parking space.
First Floor Landing
Loft access, doors leading off to;
Bedroom 1
3.5 x 3.57 - Two double glazed windows to the front, cupboard housing boiler, fitted wardrobes and radiator.
Bedroom 2
2.90 x 2.98 - Two double glazed windows to the rear and radiator.
Bathroom
Double glazed obscured window to the rear, panel enclosed bath with shower and curtain, wash hand basin in vanity unit, low level WC and heated towel rail.
For more information about this property, please contact
Palmer & Partners, CO3 on +44 1206 988996 * (local rate)
Disclaimer
Property descriptions and related information displayed on this page, with the exclusion of Running Costs data, are marketing materials provided by Palmer & Partners, and do not constitute property particulars. Please contact Palmer & Partners for full details and further information. The Running Costs data displayed on this page are provided by PrimeLocation to give an indication of potential running costs based on various data sources. PrimeLocation does not warrant or accept any responsibility for the accuracy or completeness of the property descriptions, related information or Running Costs data provided here.

























.png)
