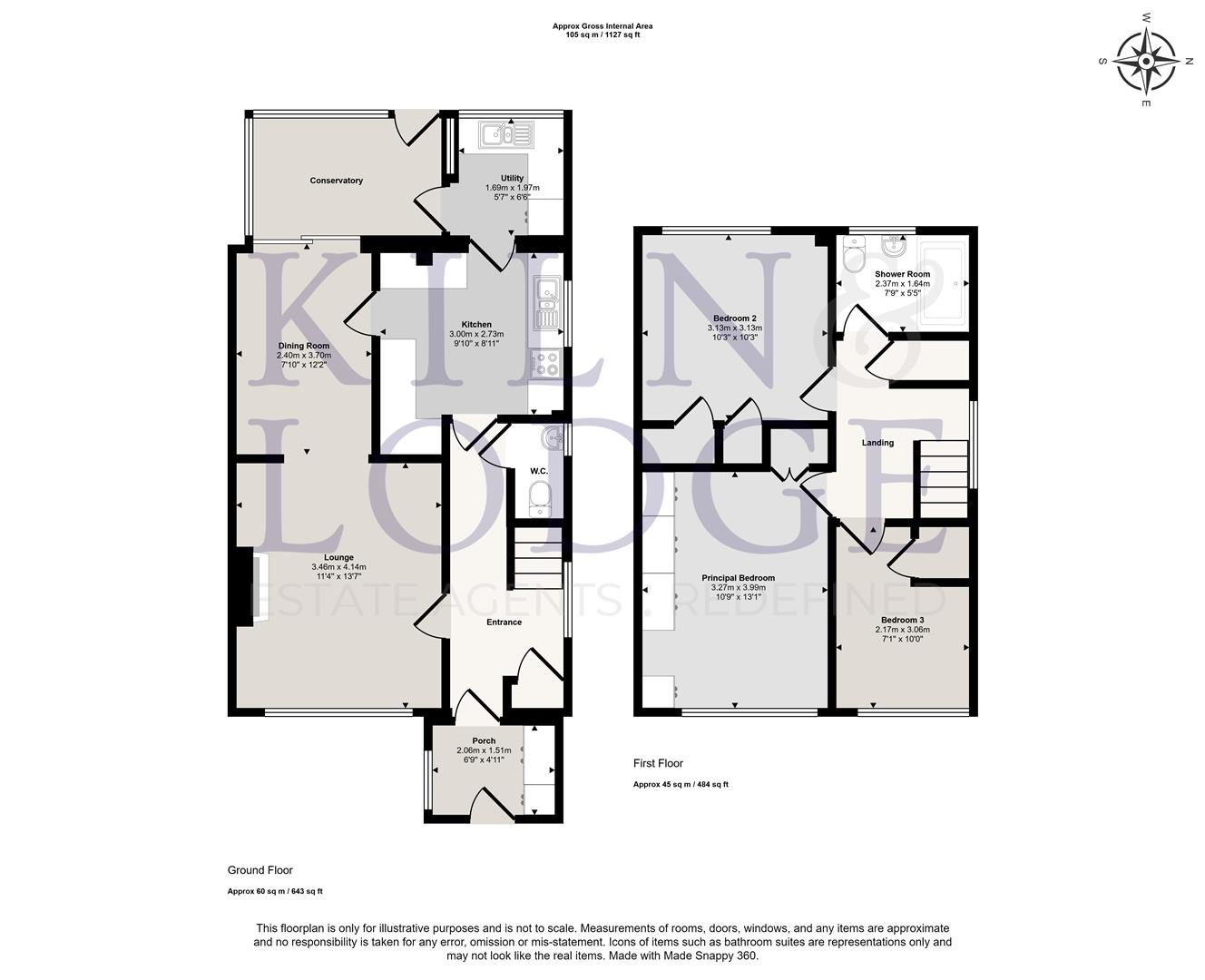Semi-detached house for sale in Dove Lane, Tile Kiln, Chelmsford CM2
Just added* Calls to this number will be recorded for quality, compliance and training purposes.
Property features
- No Onward Chain
- Three Bedrooms
- Two Receptions
- Large Driveway & Garage
- Large Garden
- Ideal Family Home
Property description
Welcome to this charming semi-detached house located on Dove Lane. This property boasts two reception rooms, perfect for entertaining guests or simply relaxing with your loved ones. With three cosy bedrooms, there is ample space for a growing family or for those who enjoy having a home office or guest room.
The house features a well-maintained bathroom, ensuring your comfort and convenience. The large garden is a delightful space where you can enjoy the fresh air, host summer barbecues, or simply unwind after a long day. Additionally, the garage provides convenient parking or extra storage space for your belongings.
Whether you're looking for a place to call home or an investment opportunity, this property offers great potential. Don't miss the chance to own a piece of this lovely neighbourhood in Chelmsford. Book a viewing today and envision the possibilities that this charming house has to offer.
Entrance Porch
Hallway
Wc
Living Room (4.14m x 3.45m (13'7 x 11'4))
Window to front, radiator, fireplace.
Dining Room (3.71m x 2.39m (12'2 x 7'10))
Door to conservatory, door to kitchen, radiator.
Kitchen (3.00m x 2.72m (9'10 x 8'11))
Window to side. Range of fitted storage units to eye and base level. Space and plumbing for oven. Work surfaces incorporate sink unit with mixer taps.
Utility Room (1.98m x 1.70m (6'6 x 5'7))
Window to rear, door to conservatory. Space and plumbing for washing machine and tumble dryer.
Conservatory
Window to side and rear, door to rear.
First Floor
Landing
Window to side, stairs to ground floor.
Bedroom One (3.99m x 3.28m (13'1 x 10'9))
Window to front, fitted wardrobes, radiator.
Bedroom Two (3.12m x 3.12m (10'3 x 10'3))
Window to rear, radiator, fitted storage.
Bedroom Three (3.05m x 2.16m (10' x 7'1))
Window to front, radiator, storage cupboard.
Bathroom (2.36m x 1.65m (7'9 x 5'5))
Window to rear. Shower cubicle, low level WC, wash hand basin.
Exterior
Frontage
Lawned area with brick retaining wall.
Garage & Parking
Up and over door. Ample parking to the front.
Rear Garden
Patio area, remainder laid to lawn, Pergola, Apple Tree, fencing to boundaries.
Property info
For more information about this property, please contact
Kiln & Lodge Estates, CM1 on +44 1245 409337 * (local rate)
Disclaimer
Property descriptions and related information displayed on this page, with the exclusion of Running Costs data, are marketing materials provided by Kiln & Lodge Estates, and do not constitute property particulars. Please contact Kiln & Lodge Estates for full details and further information. The Running Costs data displayed on this page are provided by PrimeLocation to give an indication of potential running costs based on various data sources. PrimeLocation does not warrant or accept any responsibility for the accuracy or completeness of the property descriptions, related information or Running Costs data provided here.





























.png)
