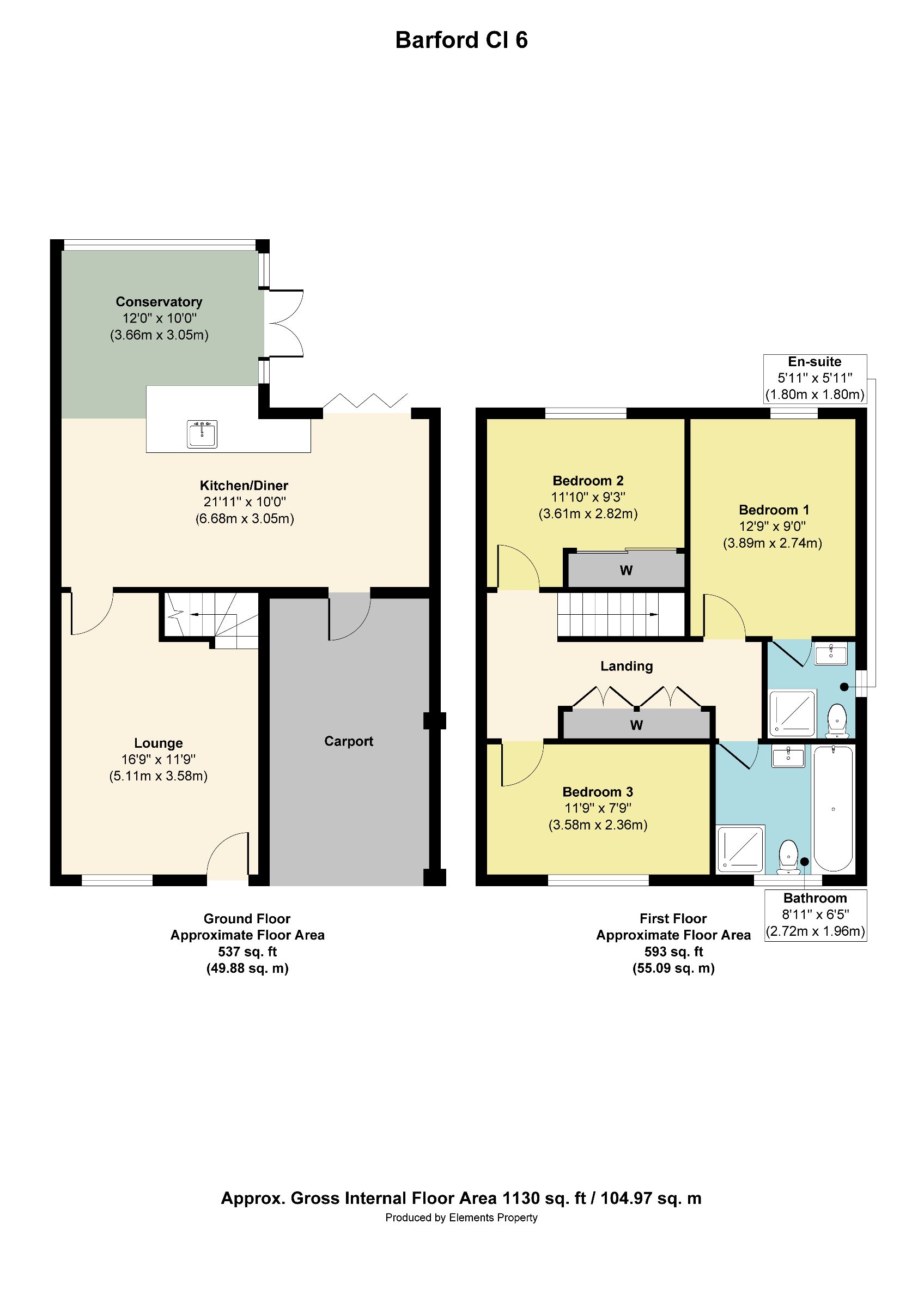Terraced house for sale in Barford Close, Wednesbury WS10
* Calls to this number will be recorded for quality, compliance and training purposes.
Property features
- Immaculately Presented Extended Three Bed End Town House
- Spacious Front Lounge
- Open Plan Living/Kitchen/Diner/Conservatory
- Generous Landing With Fitted Furniture
- Master Bedroom With An En-Suite Shower Room
- Two Further Double Bedrooms
- Modern Refitted Family Bathroom With Separate Shower
- UPVC D/Glazing & Gas C/Heating
- Landscaped Low Maintenance Rear Garden
- Carport
- Concrete Print Driveway
- Prominent Corner Plot
- Viewing Highly Recommended!
- EPC Rating To Follow
Property description
Description
L & S Prestige Estates Ltd Are Pleased To Offer For Sale This Immaculately Presented And Much Improved Extended Three Bed End Town House Being Conveniently Situated On A Corner Plot In A Cul-De-Sac Position On The Ever Popular Victoria Mews Estate In Darlaston.
The Current Vendors Have Extended And Improved This Property In Recent Years To Create A Fantastic Modern Family Home.
The Accommodation Comprises Of A Spacious Front Lounge Having A Feature Open Plan Staircase And Fitted Furniture. There Is An Open Plan Living/Dining/Kitchen/Conservatory To The Rear Which Benefits From Having A Comprehensive Range Of Wall And Base Units With Quartz Worktops Over, Feature Lighting, Quality lvt Herringbone Flooring And Bi-Folding Door Leading To The Rear Garden. The Ground Floor Has An Integrated Sound System.
To The First Floor There Is A Generous Landing Having Fitted Furniture, Master Bedroom Having An En-Suite, Two Further Double Bedrooms And A Modern Refitted Family Bathroom Having A White Suite And A Separate Shower Cubicle.
The Property Also Benefits From Having UPVC Double Glazing And Gas Central Heating Throughout.
To The Outside There Is A Useful Carport And A Concrete Print Driveway To The Side And Fore. To The Rear There Is A Low Maintenance Landscaped Private Enclosed Garden With A Timber Shed.
The Property Is Well Situated For Access To A Wide Range Of Local Amenities, Popular Local Schools And Excellent Transport Links.
Viewing Is Highly Recommended To Fully Appreciate This Modern And Spacious Family Home!
Council Tax Band: A (Walsall Council)
Tenure: Freehold
Access
Lounge (5.11m x 3.58m)
Open Plan Living/Kitchen/Diner/Conservatory (6.81m x 6.68m)
Landing
Bedroom 1 (2.74m x 3.89m)
En-Suite (1.80m x 1.80m)
Bedroom 2 (3.61m x 2.82m)
Bedroom 3 (3.58m x 2.36m)
Bathroom (2.72m x 1.96m)
Rear Garden
Front Driveway
Carport
Agents Notes
Vaillant boiler fitted in the loft.
Property info
For more information about this property, please contact
L&S Prestige Estates, WV12 on +44 1902 596006 * (local rate)
Disclaimer
Property descriptions and related information displayed on this page, with the exclusion of Running Costs data, are marketing materials provided by L&S Prestige Estates, and do not constitute property particulars. Please contact L&S Prestige Estates for full details and further information. The Running Costs data displayed on this page are provided by PrimeLocation to give an indication of potential running costs based on various data sources. PrimeLocation does not warrant or accept any responsibility for the accuracy or completeness of the property descriptions, related information or Running Costs data provided here.







































.png)