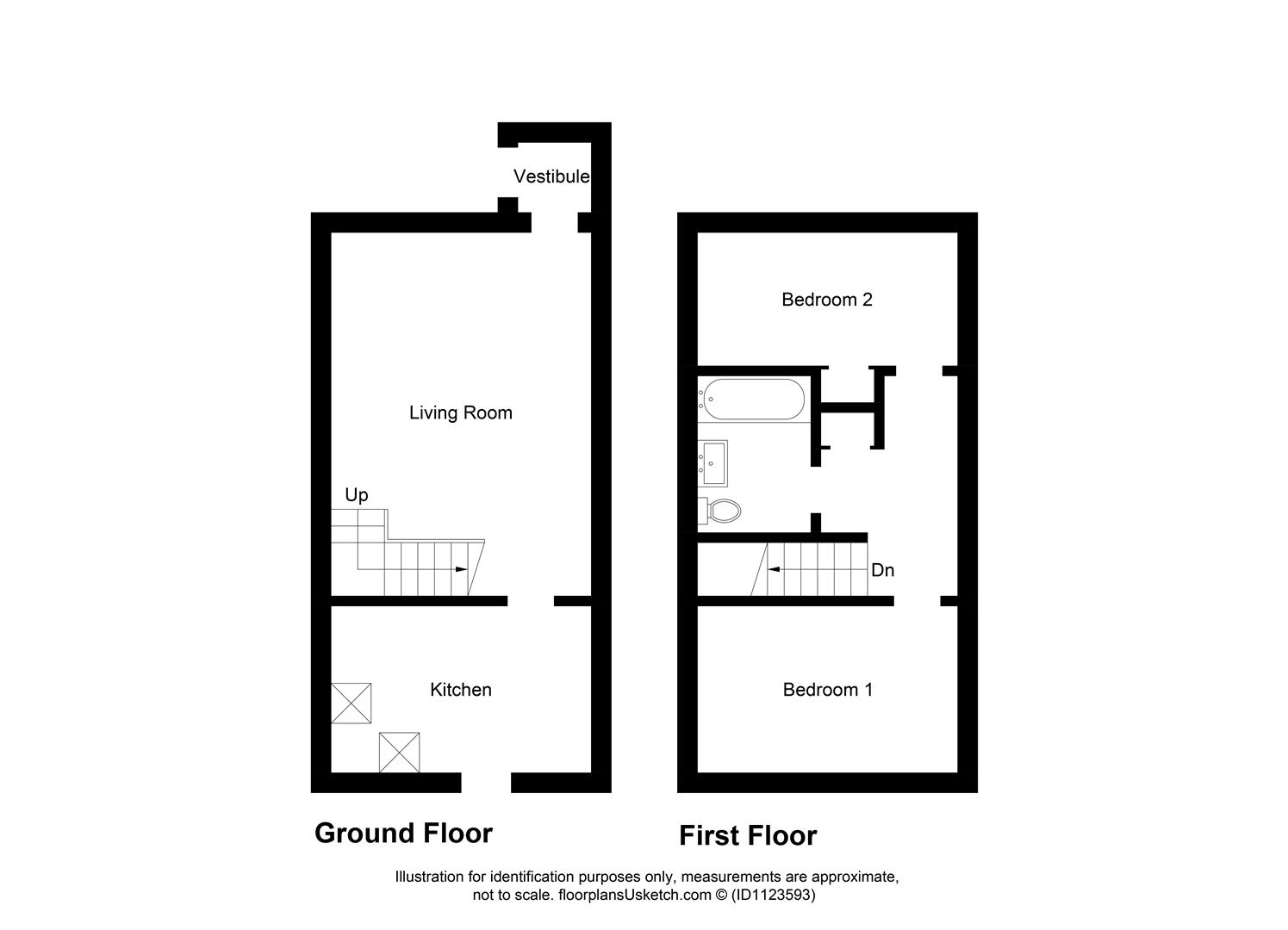Semi-detached house for sale in Grebe Avenue, Inverness IV2
* Calls to this number will be recorded for quality, compliance and training purposes.
Property features
- Semi-detached villa located in the popular drakies area of inverness
- Walking distance of park and primary school
- Two double bedrooms
- Ample off-street parking
- Ideal for first time buyer/young family
Property description
This two-bedroom semi-detached villa is located in the popular Drakies district of Inverness, convenient for a wide range of local amenities at Inshes Retail Park and also Raigmore Hospital and Police Headquarters. This property offers ideal accommodation for first time buyers/young family and benefits from ample off street driveway parking and gas central heating. Early viewing is recommended.
Property Description
This two-bedroom semi-detached villa is located in the popular Drakies district of Inverness, convenient for a wide range of local amenities at Inshes Retail Park and also Raigmore Hospital and Police Headquarters. This property offers ideal accommodation for first time buyers/young family and benefits from ample off street driveway parking and gas central heating. Early viewing is recommended.
Location
The property is located in the popular Drakies area of the Inverness. The property is well placed for the local Primary School with secondary schooling being provided at Millburn Academy. There are a number of excellent shopping facilities located at Inshes Retail Park which adds to the appeal and convenience of the area. The Southern Distributor Road runs adjacent providing easy access to the A9, Raigmore hospital, Police headquarters, Beechwood Business Park and uhi (university of the highlands and islands) but to name a few. There is also a regular bus service to and from the city centre.
Gardens
The garden to the front of the property is laid with stone chips and a lengthy driveway to the side with carport, provides ample off-street parking. The rear garden is predominately paved with a fenced area laid to lawn. A large timber garage provides external storage.
Entrance Vestibule
The front door opens into the vestibule. This space has a cupboard housing the electric meter and provides access to the lounge.
Lounge (5.48m x 3.92m (17'11" x 12'10"))
The lounge is a bright and comfortable room with a large window to the front elevation. A pleasing focal point of this room is the electric fireplace (there was previously a gas fireplace which can be reinstated). Access is provided to the kitchen and stairs lead to the first-floor landing.
Kitchen (3.91m x 2.53m (12'9" x 8'3"))
The kitchen is fitted with a combination of wall mounted and floor-based units with worktop, stainless steel sink with drainer, free standing oven with gas hob and extractor hood and washing machine. The kitchen is laid with laminate and access is provided to the rear garden.
Staircase To Landing
The staircase leads to the landing, where access is provided to the two bedrooms, bathroom and storage cupboard. There is also a loft hatch providing access to the loft space.
Bedroom 1 (3.92m x 2.54m (12'10" x 8'3" ))
Located to the rear, bedroom one is a well-proportioned double room laid with carpet and benefits from an integrated storage cupboard.
Bedroom 2 (3.92m x 2.49m (12'10" x 8'2"))
Bedroom two is another double bedroom with a window to the front elevation. This room is laid with carpet and benefits from a single integral wardrobe.
Bathroom (1.89m x 1.89m (6'2" x 6'2"))
The bathroom is furnished with a wash hand basin, WC and bath with mains shower. There is a window to the rear elevation and tiled flooring completes this room.
Parking
Ample driveway parking with carport.
Glazing
Double glazing
Heating
Gas central heating
Council Tax Band - C
Epc Band - D
Services
Mains water, mains drainage, gas, electricity, telephone and TV points
Extras Included
All fitted carpets, floor coverings, window fittings and light fixtures.
Viewing Arrangements
Through Innes and Mackay property on .
Property info
For more information about this property, please contact
Innes & Mackay, IV2 on +44 1463 357905 * (local rate)
Disclaimer
Property descriptions and related information displayed on this page, with the exclusion of Running Costs data, are marketing materials provided by Innes & Mackay, and do not constitute property particulars. Please contact Innes & Mackay for full details and further information. The Running Costs data displayed on this page are provided by PrimeLocation to give an indication of potential running costs based on various data sources. PrimeLocation does not warrant or accept any responsibility for the accuracy or completeness of the property descriptions, related information or Running Costs data provided here.

























.png)