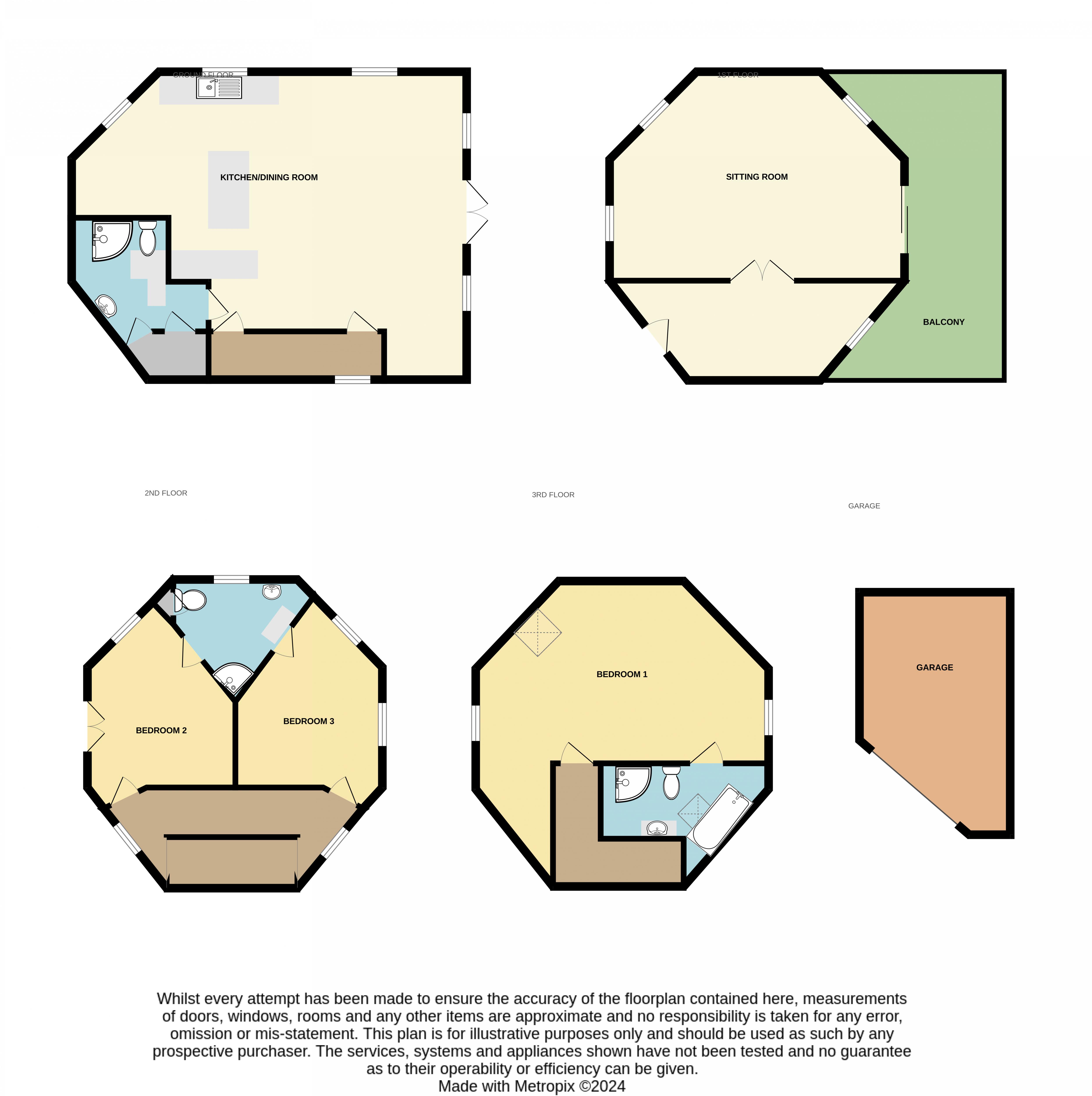Detached house for sale in Portland Road, Wyke Regis, Weymouth, Dorset DT4
Just added* Calls to this number will be recorded for quality, compliance and training purposes.
Property features
- Architecturally Designed Detached Residence
- Three Double Bedrooms
- Contemporary Kitchen / Dining Room
- Light & Airy Lounge with Private Balcony
- Second Floor Main Bedroom with En-Suite Bathroom
- Second & Third Bedrooms with Jack 'n' Jill Shower Room
- Ground Floor Shower Room
- Gated Driveway, Garden & Detached Garage
- Beautiful Coastal Views
- No Onward Chain
Property description
We are delighted to offer for sale, with no onward chain, this striking architecturally designed home 'The Octagon House', which enjoys coastal views over both Portland Harbour and Chesil Beach. The spacious accommodation is set over four floors includes a contemporary kitchen / dining room, sitting room, three double bedrooms, ground floor shower room, en-suite shower room and en-suite bathroom with double glazing and underfloor heating. Outside of the property the property boasts plentiful parking as well as a garage.
On the ground floor is a wonderful kitchen / dining room. The kitchen area offers an extensive range of contemporary eye level and base units with quartz worktop surfaces, further enhanced by integral appliances including eye level oven and microwave, washing machine and dishwasher. In the centre of the kitchen an island hosts an electric hob with stainless steel extractor canopy over as well as space for an American style fridge freezer. Steps lead down to a dining / family area with ample space for a dining table and lounge furniture. This room has an abundance of natural light from double glazed, multiple aspect windows and large French doors to the outside area. On this floor is also a modern shower room, also contemporary in design comprising a shower cubicle, wash hand basin and WC.
To the first floor, the landing area gives access to a sitting room, a spacious room with triple aspect double glazed windows and patio doors leading onto a balcony area with views through to the Fleet Nature Reserve on Chesil Beach. Two double bedrooms are found on the second floor, both enjoy double aspect, double glazed windows, one room overlooking Portland Harbour and the other Chesil Beach. These rooms both share a Jack 'n' Jill shower room with corner shower cubicle, wash hand basin and WC.
The main bedroom and ensuite bathroom are located on the third floor. This attractive room enjoys sea views as well as vaulted ceilings, adding to the character of the room. The bathroom comprises a corner shower cubicle, wall mounted wash hand basin, panelled bath and WC.
The external areas of The Octagon House are fully enclosed and gated. The entire area is block paved and offers flexible use, either for parking or as a sunny seating area. A garage provides covered car parking or additional storage.
This individual property is situated in the popular residential location of Wyke Regis and is ideally placed for enjoying the local beaches of Smallmouth Bay and Sandsfoot. World Heritage coastal walks are within close proximity along the Fleet Nature Reserve and the Rodwell Trail. This family home is also close by to a good selection of local shops and amenities including a doctors’ surgery, dentist, well regarded schools and bus routes to surrounding areas.
For further information, or to make an appointment to view, please contact Austin Estate Agents.
Ground Floor
Kitchen / Dining Room (27' 2'' x 21' 2'' (8.28m x 6.45m))
Shower Room
First Floor
First Floor Landing
Sitting Room (21' 2'' x 14' 6'' (6.45m x 4.42m))
Second Floor
Second Floor Landing
Bedroom Two (13' 3'' x 10' 8'' (4.04m x 3.25m))
Bedroom Three (13' 2'' x 10' 6'' (4.01m x 3.20m))
Jack 'n' Jill Shower Room
Third Floor
Bedroom One (21' 8'' x 12' 9'' (6.60m x 3.89m))
En-Suite Bathroom
Outside
Driveway
Garage (18' 7'' x 10' 4'' (5.66m x 3.15m))
Property info
For more information about this property, please contact
Austin Estate Agents, DT4 on +44 1305 248050 * (local rate)
Disclaimer
Property descriptions and related information displayed on this page, with the exclusion of Running Costs data, are marketing materials provided by Austin Estate Agents, and do not constitute property particulars. Please contact Austin Estate Agents for full details and further information. The Running Costs data displayed on this page are provided by PrimeLocation to give an indication of potential running costs based on various data sources. PrimeLocation does not warrant or accept any responsibility for the accuracy or completeness of the property descriptions, related information or Running Costs data provided here.


























.png)
