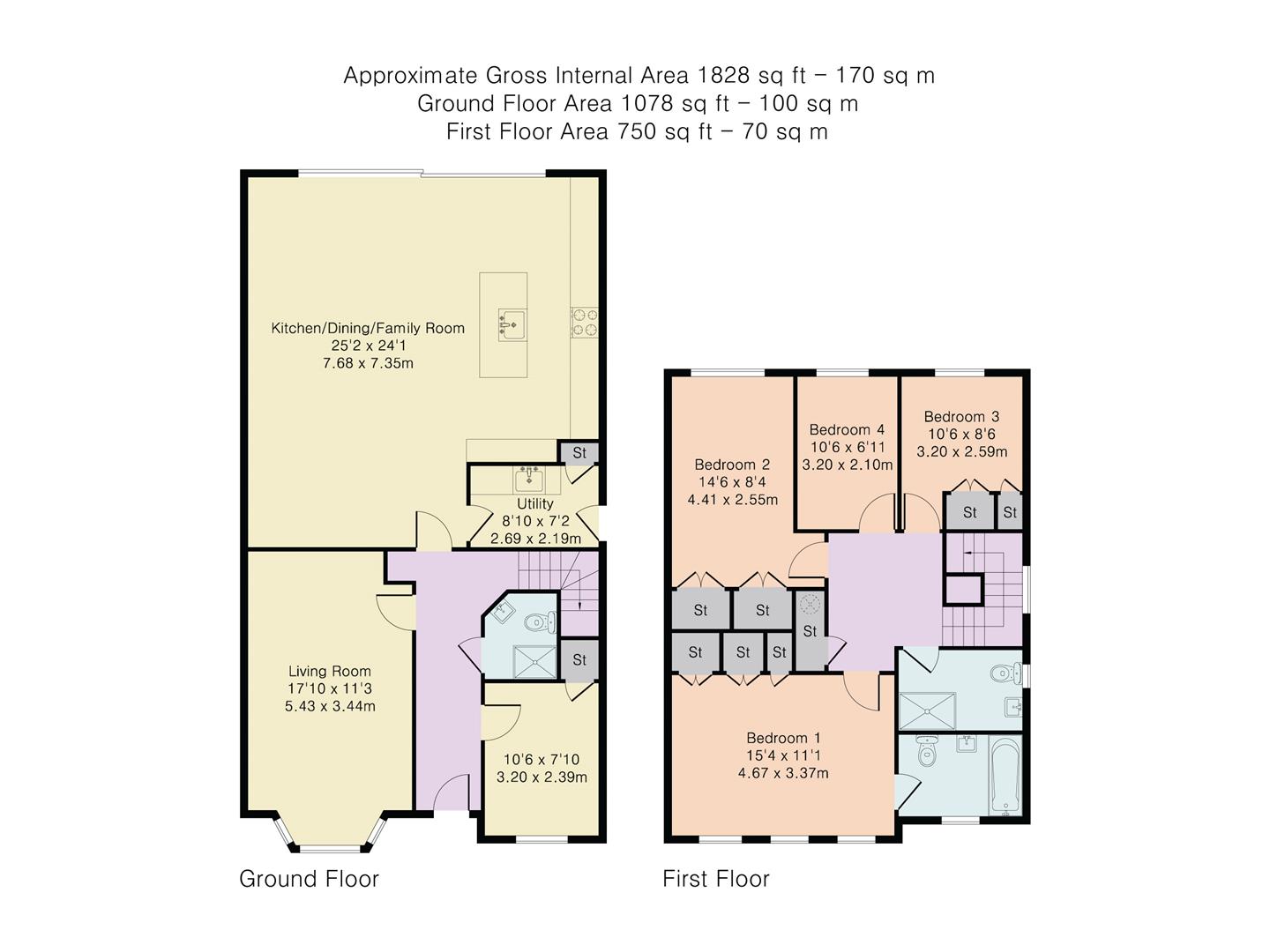Detached house for sale in The Reeds, Welwyn Garden City AL7
* Calls to this number will be recorded for quality, compliance and training purposes.
Property description
Client Suited to a chain free purchase for a quick move, if required.
Bryan Bishop and Partners are delighted to bring to the market this immaculate four bedroom, three bathroom family home that is fresh from a full and detailed refurbishment carried out to the very highest standard by the current owners. This house has all the living space you could need, with a fabulous and flexible layout and many stunning features that really make this property special. There is nothing to do to it at all, just secure it before someone else does, move in and enjoy it!
Accommodation:
This double fronted property presents really well with terrific kerb appeal, augmented by the smart louvred shutters to all of the front windows. Inside there is a nice hallway with doors leading to the snug, living room, kitchen/dining/family room and a really useful ground floor shower room/guest cloakroom.
Well lit by a window to the front the snug/TV room could also make an excellent home office, with easily enough space for multiple desks if needed. A perfect private place to work from home, yet readily connected to the rest of the house.
The living room is a great size and shape, giving lots of options for its use and furniture layout. If you preferred it would make a simply glorious formal dining room.
The star of the show is the amazing kitchen/dining/family room, It is a huge square space, being some twenty five feet by twenty four feet, and presents almost unlimited opportunities to configure it the way that best suits your lifestyle, and as your needs change it has all the adaptability to change and evolve with you. This stunning room will soon become the beating heart of the home without any doubt. Bathed in natural light from the large sky light and connected seamlessly to the patio and garden beyond through the full width infinity doors, it is the perfect place to bring the family together, but is also flexible enough to perform as a terrific entertaining space.
- Ground Floor -
Entrance Hallway
Living Room (5.43m x 3.44m (17'9" x 11'3"))
Snug (3.20m x 2.39m (10'5" x 7'10"))
Shower Room
Kitchen/Dining/Family Room (7.68m x 7.35m (25'2" x 24'1"))
The kitchen area is well provided with ample storage and easily accommodates all the usual appliances you would expect, but there is also a nicely placed substantial island, giving additional cupboard space, a generous worktop for preparing and serving food and a super breakfast bar providing seating for four for those grab-and-go meals. The rest of the room has abundant space for a substantial dining table as well as casual lounge furniture, and all with an uninterrupted view out to the rear garden. The kitchen is supported by a really useful utility/laundry room that has a separate doorway to the side of the house.
The stairs turn elegantly up to the first floor galleried landing, nicely lit by a side window. Upstairs there are four bedrooms, with three of them benefiting from built in cupboards. There is a super family shower room with walk-in shower. The master bedroom spans three front facing windows and has a smart en suite bathroom, with shower attachment and screen incorporated.
Exterior:
Set on a quiet residential road, this wonderful family home has off street parking for two cars currently but this could easily be expanded to accept more. It has a really useful side gate that gives access to the rear garden. The rear garden is fully enclosed, dog friendly and has a good sized patio extending across the full width of the house, giving plenty of room for sun loungers, seating and dining furniture for those fabulous summer barbecues. The rest of the garden is laid to lawn, ready for children's play equipment, and/or some creative planting.
Location:
This property is located within a few minutes of Welwyn Garden City town centre with its popular shopping areas, restaurants, bars and mainline railway station, from which regular and frequent services run north and south. London is an easy commute, with Kings Cross station just 25 minutes away. It also benefits from being close to all other local amenities including the Gosling Sports Centre, doctors, dentists and renowned schooling for all ages. It is in a quiet residential area but within easy access of the motorway network via the A1(M).
- First Floor -
Landing
Bedroom One (4.67m x 3.37m (15'3" x 11'0"))
En-Suite
Bedroom Two (4.41m x 2.55m (14'5" x 8'4"))
Bedroom Three (3.20m x 2.59m (10'5" x 8'5"))
Bedroom Four (3.20m x 2.10m (10'5" x 6'10"))
- Exterior -
Rear Garden
Driveway
Buyers Information
In order to comply with the UK's Anti Money Laundering (aml) regulations, Bryan Bishop and Partners are required to confirm the identity of all prospective buyers once an offer being accepted. We use a third party, Identity Verification System to do so and there is a nominal charge of £48 (per person) including VAT for this service.
Property info
For more information about this property, please contact
Bryan Bishop & Partners, AL6 on +44 1438 412033 * (local rate)
Disclaimer
Property descriptions and related information displayed on this page, with the exclusion of Running Costs data, are marketing materials provided by Bryan Bishop & Partners, and do not constitute property particulars. Please contact Bryan Bishop & Partners for full details and further information. The Running Costs data displayed on this page are provided by PrimeLocation to give an indication of potential running costs based on various data sources. PrimeLocation does not warrant or accept any responsibility for the accuracy or completeness of the property descriptions, related information or Running Costs data provided here.






























.png)

