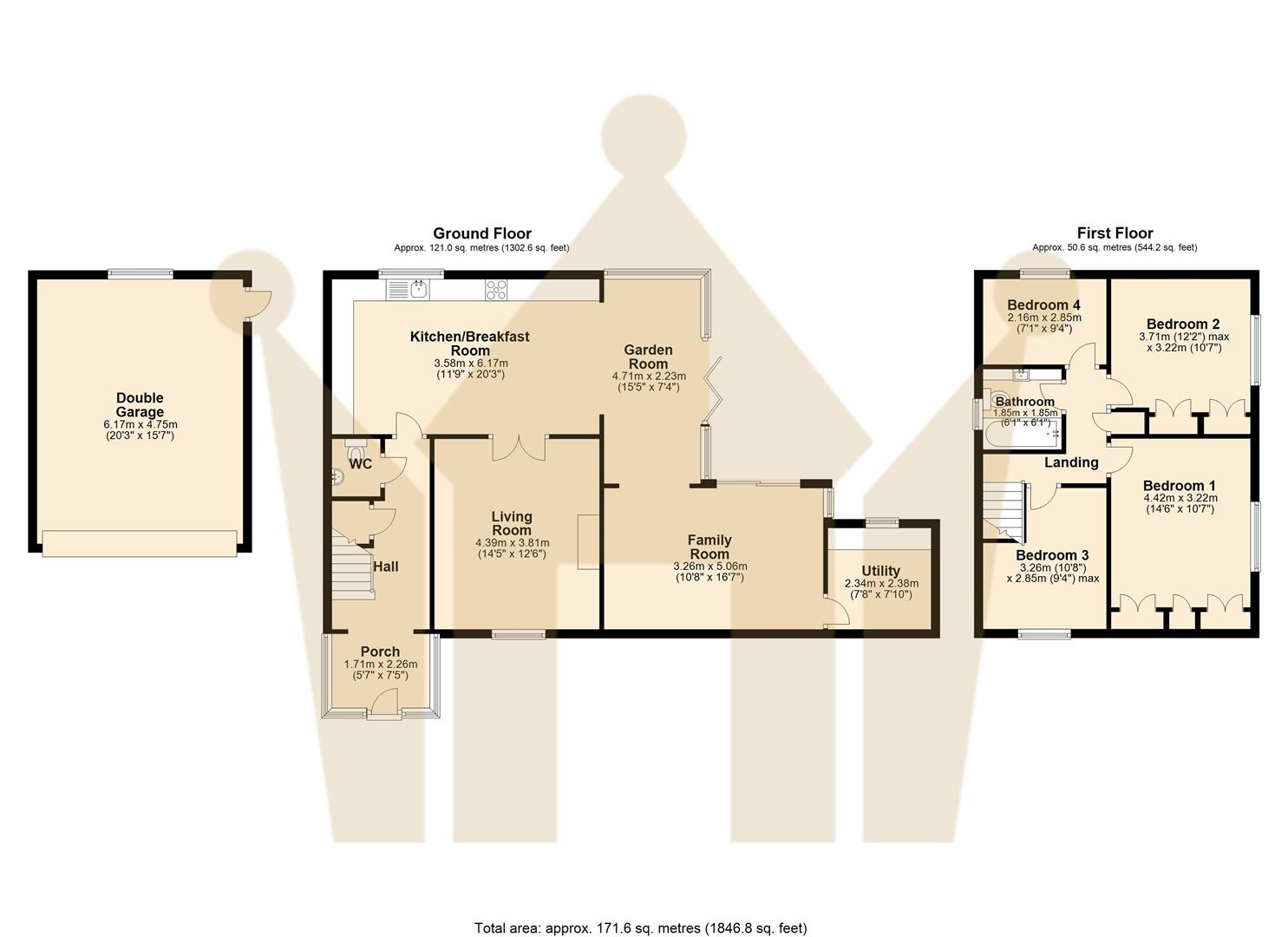Detached house for sale in Meriden Close, Winyates Green, Redditch B98
Just added* Calls to this number will be recorded for quality, compliance and training purposes.
Property features
- Truly One Off Extended 4 Bed Detached
- Large rear entertaining garden
- Off Road Parking for 7 vehicles
- Garden Room with Bi-Folds
- Dining Room with Patio doors to rear garden
- Double Garage to Rear
- Downstairs W.C and Utility Room
- Upgraded Kitchen Breakfast with centre island, integral appliances
- Stunning throughout
- Living Room
Property description
*Approx 1846Sq Ft Total** extended ** fully refurbished** four-bedroom ** detached ** immaculately presented ** double garage ** driveway parking for multiple vehicles ** large corner plot ** cul-de sac location ** Spacious and beautifully extended four-bedroom detached family home, located in the sought-after Winyates Green area. Set on one of the most enviable corner plots at the end of a desirable cul-de-sac, this home boasts Porch, Hall, Kitchen/Breakfast Room, Utility, Garden Room, Family Room, Living Room Downstairs W.C, Fours Bedrooms, Bathroom, Double Garage, driveway parking for up to seven vehicles, and a generous private landscaped Rear Garden.
Set on a large corner plot in a desirable cul-de-sac this property boast an enviable location. Upon entering, you're greeted by a convenient porch then through to the welcoming entrance hallway, beautifully decorated setting the tone for the stunning interiors and tasteful décor throughout, with doors leading to various rooms, under-stairs storage cupboard and stairs rising to the first floor.
The kitchen breakfast room together with the garden room create a fantastic space ideal for living and entertaining. The kitchen area is fully equipped with plenty of sleek, modern wall and base units, a large central feature island with a breakfast bar, and high-end integrated appliances, plenty of worktop space, and adorned with high shine floor tiles. Through-to the garden room provides plenty of space for a large dining table and a family sitting area. Bi-fold doors open to the fantastic rear garden, creating a seamless indoor-outdoor living experience.
Further two large reception rooms offer flexibility, along with a utility room and a downstairs WC.
Upstairs, there are four fantastic sized bedrooms and a modern family bathroom. Bedroom one benefits from fitted wardrobes, while the second double bedroom also offers built-in storage.
Outside, the property enjoys a large, mature rear garden, featuring patio, decking, and seating areas perfect for relaxing and entertaining. The front of the home boasts a block-paved driveway with parking for three vehicles, side space for two more, and additional parking for three vehicles at the rear, ideal for a caravan or trailer. The property is double glazed and gas centrally heated, ensuring comfort throughout.
This truly stunning family home, refurbished to the highest standard, is a must-see.
Porch (1.71m x 2.26m (5'7" x 7'4"))
Hallway
Downstairs W.C
Kitchen/Breakfast Room (6.17m x 3.58m (20'2" x 11'8"))
Garden Room (4.71m x 2.23m (15'5" x 7'3"))
Family Room (5.06m x 3.26m (16'7" x 10'8"))
Living Room (4.39m x 3.81m (14'4" x 12'5"))
Utility (2.34m x 2.38m (7'8" x 7'9"))
Landing
Bedroom 1 (4.42m x 3.22m (14'6" x 10'6"))
Bedroom 2 (3.71m x 3.22m (12'2" x 10'6"))
Bedroom 3 (3.26m x 2.85m (10'8" x 9'4"))
Bedroom 4 (2.16m x 2.85m (7'1" x 9'4"))
Bathroom (1.85m x 1.85m (6'0" x 6'0"))
Double Garage (6.17m x 4.75m (20'2" x 15'7"))
Property info
For more information about this property, please contact
King Homes, B80 on +44 1789 229845 * (local rate)
Disclaimer
Property descriptions and related information displayed on this page, with the exclusion of Running Costs data, are marketing materials provided by King Homes, and do not constitute property particulars. Please contact King Homes for full details and further information. The Running Costs data displayed on this page are provided by PrimeLocation to give an indication of potential running costs based on various data sources. PrimeLocation does not warrant or accept any responsibility for the accuracy or completeness of the property descriptions, related information or Running Costs data provided here.






































.png)
