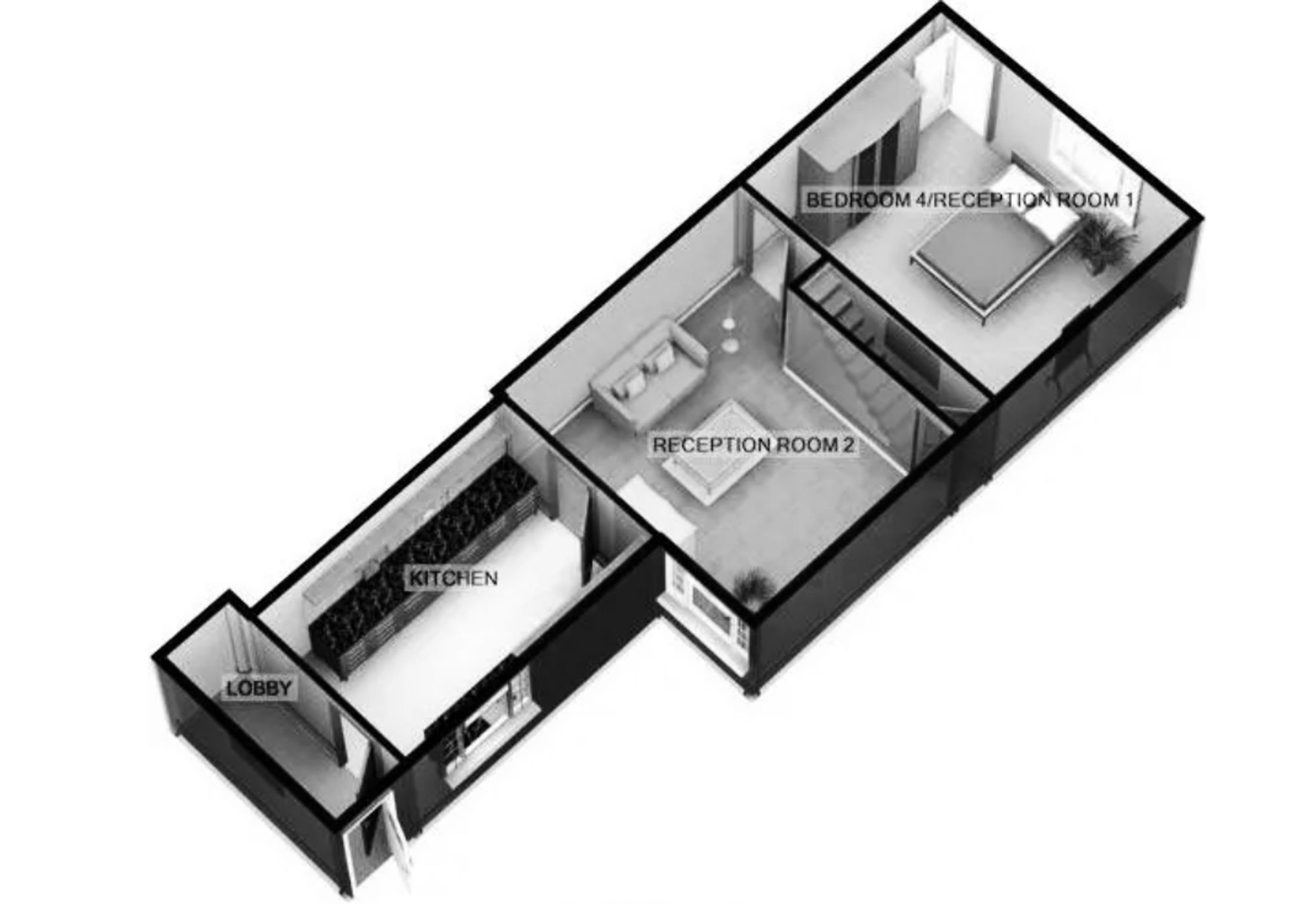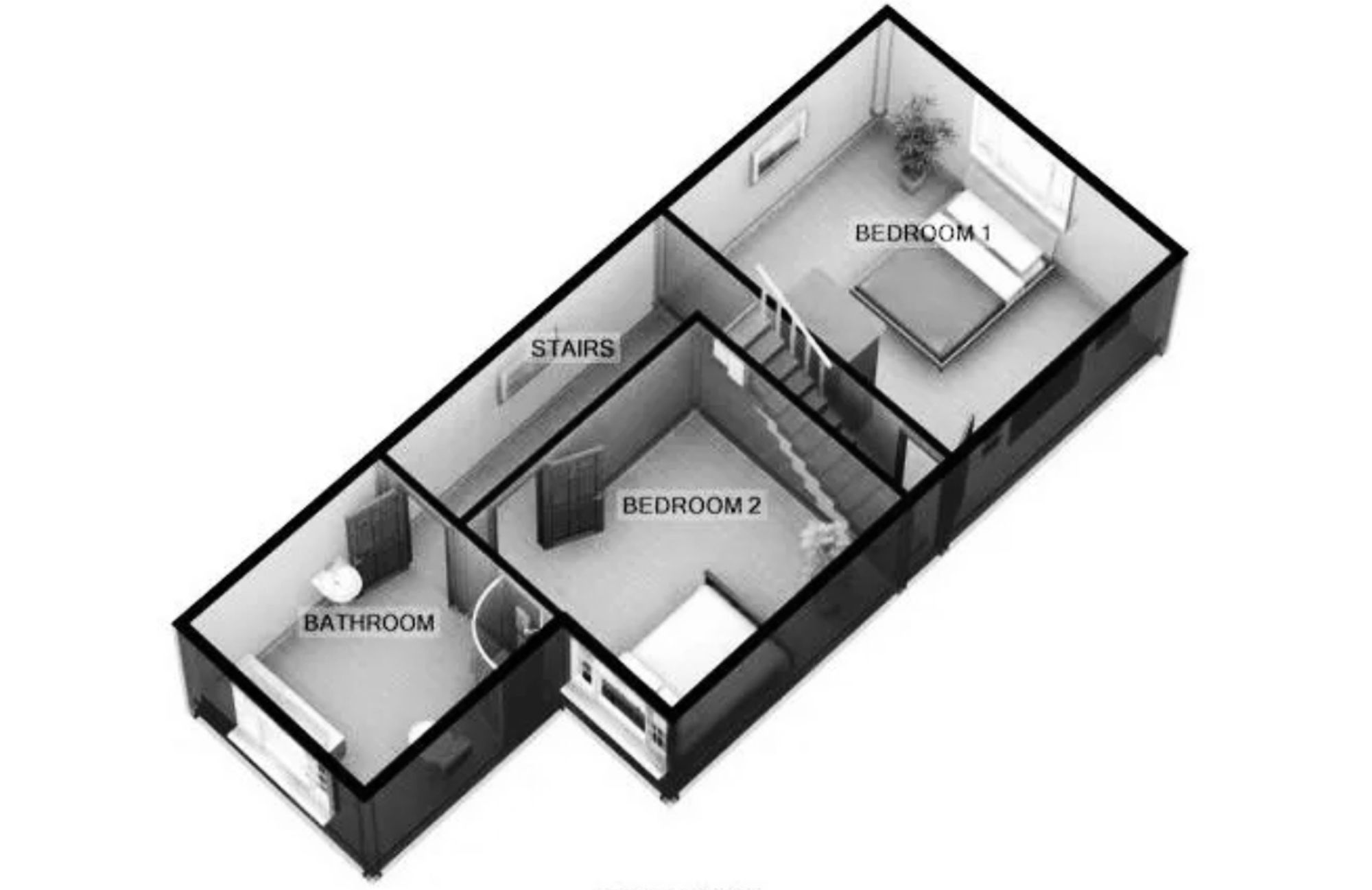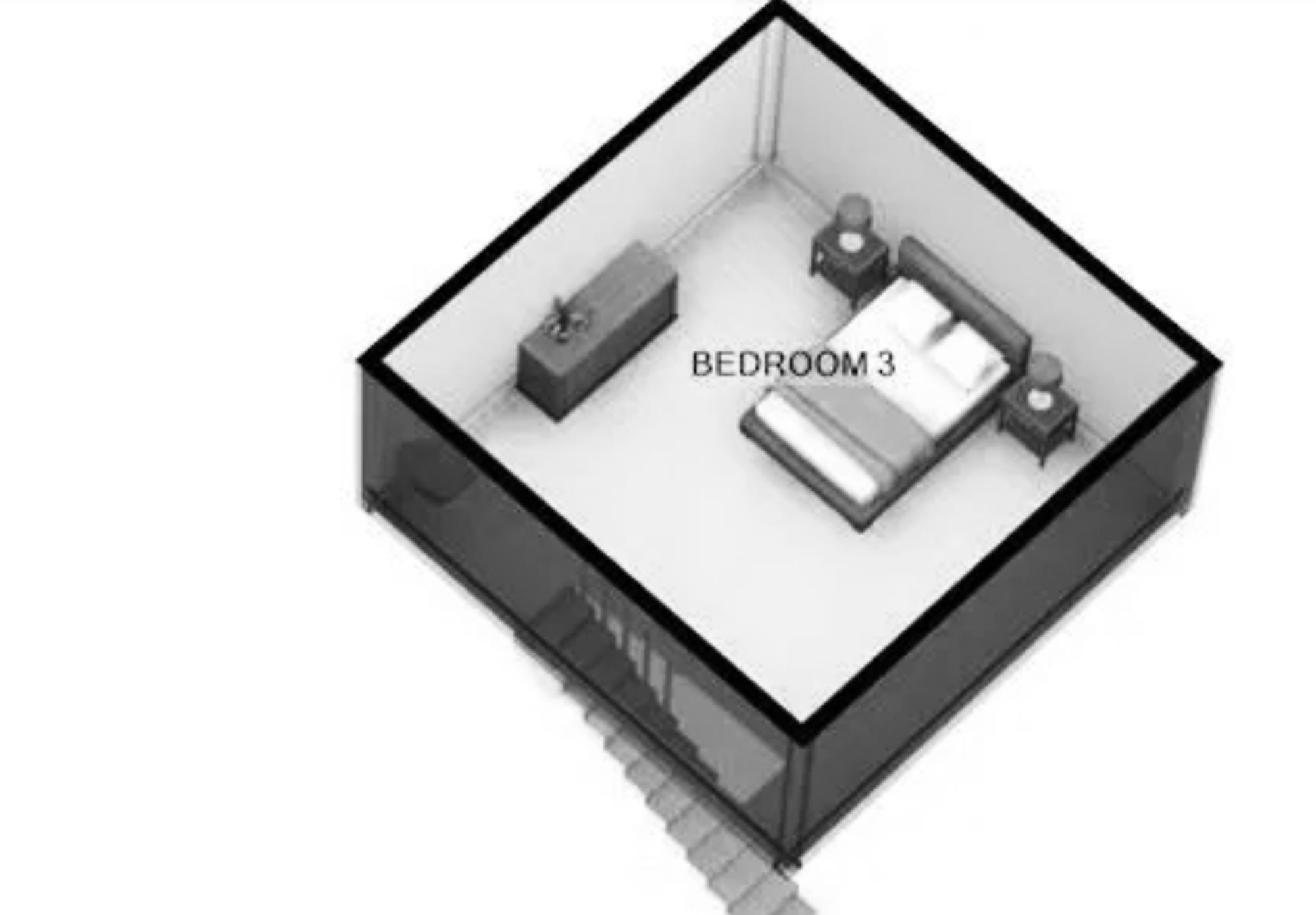Terraced house for sale in Montague Road, Leicester LE2
* Calls to this number will be recorded for quality, compliance and training purposes.
Property features
- Freehold Property
- Three storey accommodation
- Situated in the sought after suburb of Clarendon Park
- Gas Central Heating
- Rear Garden
Property description
Welcome to this charming three-story terraced home located on Montague Road in Clarendon Park. This property effortlessly combines sophistication with functionality, providing an exceptional living environment. Its proximity to various amenities further enhances its appeal, offering an ideal setting for family living.
The property consists of two reception rooms, a fitted kitchen, two bedrooms on the first floor, a family bathroom, and a converted loft that serves as a third bedroom. Additionally, a rear garden complements the property.
Ideal First Home - Early viewing highly recommended.
Freehold
EPC rating tbc
Council tax band A Leicester City Council
Location
This property is conveniently situated near local schools and offers exceptional accessibility to the highly sought-after Queens Road shopping district. Close to Victoria Park, De Montfort Hall, Leicester City Centre, University of Leicester, Leicester Royal Infirmary and Leicester General Hospital.
Lounge (3.32m x 3.18m)
Enter into a welcoming space featuring a cast iron fireplace with a tiled hearth, adorned with a period wood surround. Enhanced by period ceiling coving, this room also includes a built in cupboard, housing gas/electric meters and a consumer unit. A radiator, window to the front elevation with a south orientation, and laminate flooring contribute to the warm and welcoming atmosphere.
Dining Room (3.31m x 3.22m)
The dining room boasts a window that overlooks the rear elevation, laminate flooring, stairs ascending to the first floor and a doorway connecting to the kitchen.
Kitchen (3.62m x 1.66m)
The kitchen features a selection of both base and wall-level units in white, complemented by wooden-effect work surfaces. Within the kitchen, there is designated space for a freestanding cooker, an under-counter fridge, and a washing machine. Additional features include tiled splashbacks, a stainless steel sink with a drainer and mixer taps, a window to the side elevation, tiled flooring, and a doorway leading to the rear lobby, providing access to the garden.
Landing
The first floor landing features a staircase leading to a converted loft space and access to all rooms.
Bedroom One (3.37m x 3.21m)
Situated to the front of the property, this bedroom has a window to the front elevation, chimney breast, radiator and carpet flooring.
Bedroom Three (3.71m x 2.86m)
The third bedroom is situated at the rear of the property, featuring a window that overlooks the garden, a radiator, and carpet flooring.
Family Bathroom (2.54m x 1.69m)
This spacious and airy bathroom boasts a window to the rear elevation. It is equipped with a wash hand basin set in a vanity unit with mixer taps, complemented by a wall-mounted cupboard above. A low-level WC and large walk-in shower enclosure with a glass screen. Heated chrome towel rail.
Bedroom Two
This property boasts an exceptionally bright and airy loft conversion that accommodates a double bedroom. The loft showcases dual aspect Velux skylight windows, carpet flooring, ample eaves storage and a radiator.
Rear Garden
The property offers a landscaped garden at the rear, complete with a patio area situated directly behind the residence, ideal for outdoor social gatherings. The garden mainly comprises of a lawn and benefits from gated access to the front of the property.
For more information about this property, please contact
Focus Property Sales & Management Ltd, LE2 on +44 116 484 9179 * (local rate)
Disclaimer
Property descriptions and related information displayed on this page, with the exclusion of Running Costs data, are marketing materials provided by Focus Property Sales & Management Ltd, and do not constitute property particulars. Please contact Focus Property Sales & Management Ltd for full details and further information. The Running Costs data displayed on this page are provided by PrimeLocation to give an indication of potential running costs based on various data sources. PrimeLocation does not warrant or accept any responsibility for the accuracy or completeness of the property descriptions, related information or Running Costs data provided here.




























.png)
