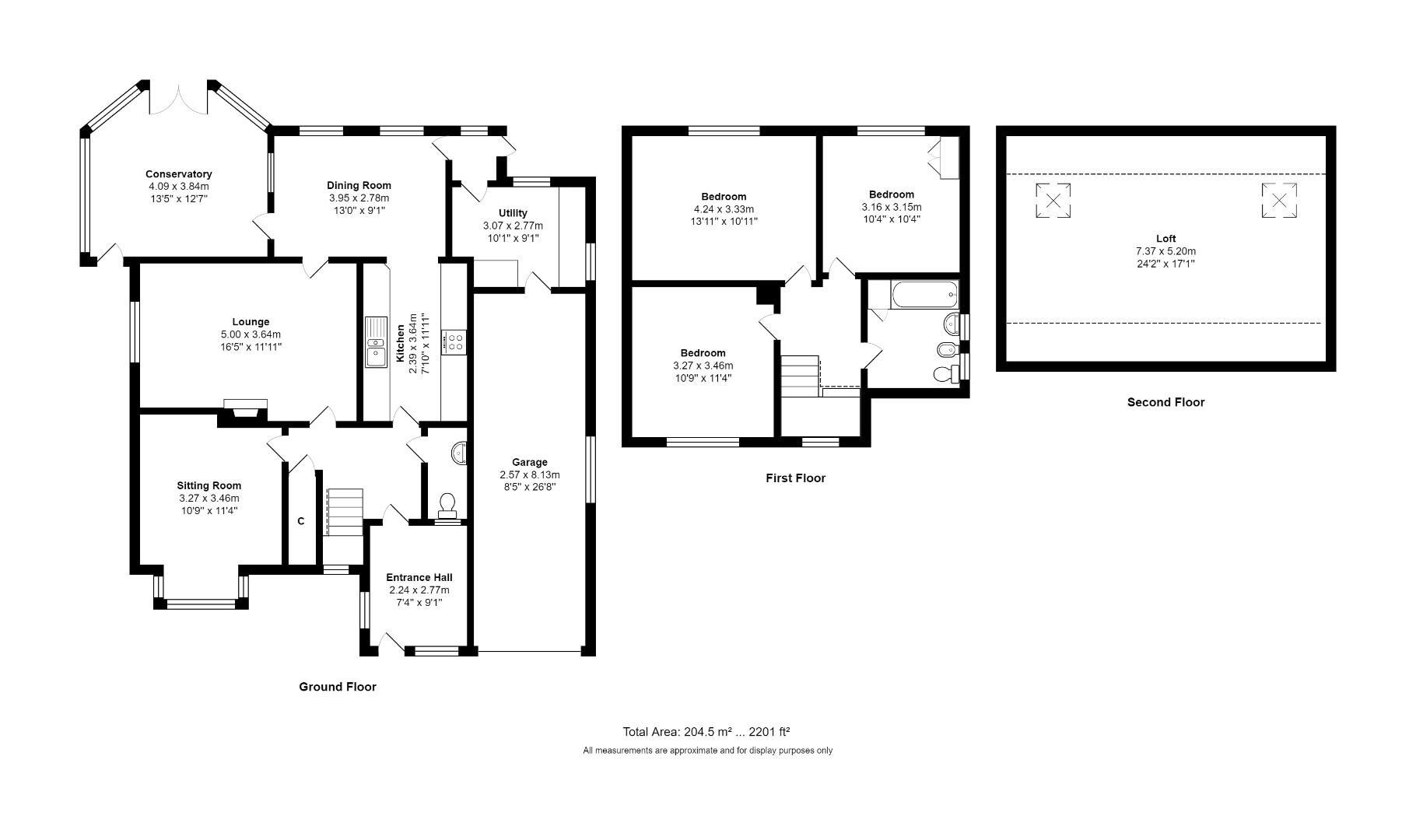Detached house for sale in Westgate, Guiseley, Leeds LS20
* Calls to this number will be recorded for quality, compliance and training purposes.
Property features
- Sought after tranmere park location
- Scope to update and extend
- Large plot and large loft
- Close to highly regarded primary and secondary schools
- Four reception rooms
- Integral garage
- No onward chain
- Utility and guest WC
Property description
Located in the highly desirable Tranmere Park area of Guiseley, this spacious family home offers fantastic potential for buyers to update and extend to their tastes. Set on a generous plot, the property is offered with no onward chain and is conveniently close to schools and local amenities. The ground floor features an entrance vestibule, main hallway, sitting room, lounge, dining room, conservatory, kitchen, guest WC, utility room, and integral garage. Upstairs, there are three well-proportioned double bedrooms and a family bathroom, with additional potential to convert the large loft space. Outside, the property boasts a front garden with a driveway for off-street parking, while the expansive rear garden includes a patio and a large lawned area with planted borders and hedging. With its prime location and ample space, this home offers an excellent opportunity for a growing family looking to make it their own.
Situated in the highly sought-after Tranmere Park area of Guiseley, this much-loved family home offers an excellent opportunity for buyers to customize and extend according to their own preferences. Positioned on a generous plot, the property comes to the market with no onward chain, making it an attractive option for those looking for a smooth and hassle-free purchase. Its location is perfect for families, being close to reputable schools and a range of local amenities, ensuring convenience for daily living.
Upon entering the property, you are welcomed by a charming entrance vestibule that leads into a spacious main hallway. The ground floor offers a wealth of living space with multiple reception rooms designed to suit the needs of modern family life. To the front of the property is a cozy sitting room, perfect for relaxation or as a more private retreat. Adjacent to this, the larger lounge offers a more expansive area for socialising or entertaining guests. The dining room, located next to the lounge, provides an ideal setting for family meals and gatherings. For those who enjoy a connection to the outdoors, a bright and airy conservatory extends from the dining area, offering views of the garden and providing an additional space for leisure or entertaining.
The kitchen is well-proportioned, providing ample workspace and storage, with potential for modernization to meet the demands of contemporary living. A guest WC is conveniently located on the ground floor, along with a utility room that offers practical space for laundry and additional storage. The integral garage can be accessed from the utility room, offering further storage space or the possibility of conversion into additional living accommodation, subject to the necessary permissions.
Moving to the first floor, the property boasts three generously sized double bedrooms, all offering ample space for furniture and personal touches. The main house bathroom, also located on this level, is ready for a new owner’s personal updates, with room to create a stylish and functional family bathroom. For those looking to further expand, the property benefits from a large loft area, which offers excellent scope for conversion, subject to the usual consents.
Externally, the property continues to impress. To the front, there is a well-maintained garden along with a driveway providing convenient off-street parking. The rear garden is a particular highlight, with a large patio area that spans the rear of the house, perfect for outdoor dining and entertaining. Beyond the patio, a vast lawned garden stretches out, bordered by mature plants and hedging, offering privacy and a serene space for relaxation or for children to play.
This home represents a rare opportunity to acquire a property in one of Guiseley’s most desirable areas, with the potential to truly make it your own. Early viewing is highly recommended.
Property info
For more information about this property, please contact
Hunters - Yeadon, LS19 on +44 113 427 8682 * (local rate)
Disclaimer
Property descriptions and related information displayed on this page, with the exclusion of Running Costs data, are marketing materials provided by Hunters - Yeadon, and do not constitute property particulars. Please contact Hunters - Yeadon for full details and further information. The Running Costs data displayed on this page are provided by PrimeLocation to give an indication of potential running costs based on various data sources. PrimeLocation does not warrant or accept any responsibility for the accuracy or completeness of the property descriptions, related information or Running Costs data provided here.

























.png)

