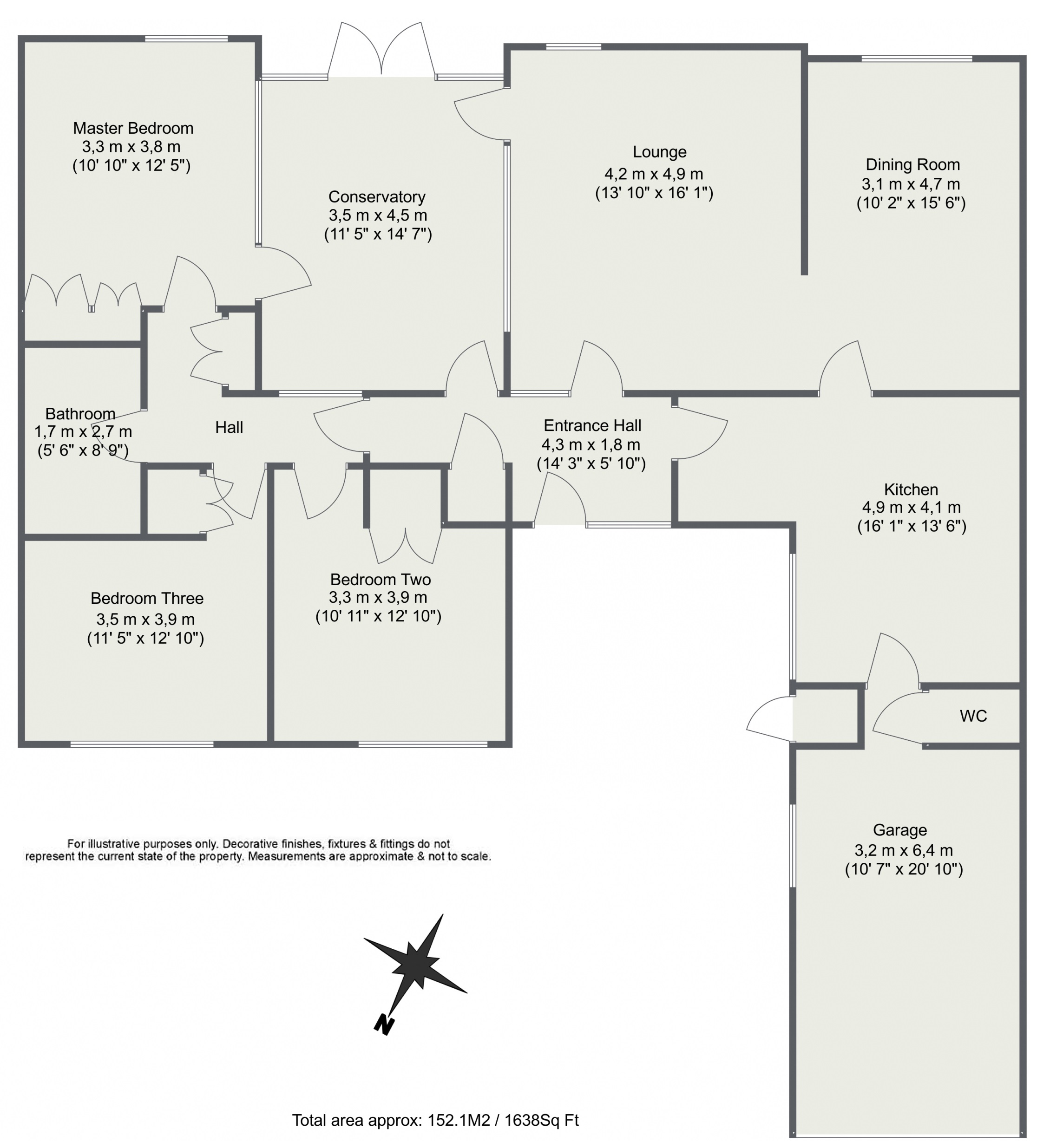Semi-detached bungalow for sale in Fugelmere Close, Harborne, Birmingham B17
Just added* Calls to this number will be recorded for quality, compliance and training purposes.
Property description
A spacious semi-detached bungalow tucked away in a tranquil cul de sac and offering modern accommodation including breakfast kitchen, living room, dining room, master bedroom with en suite, two further bedrooms and a bathroom.
Council Tax: Band E
A spacious semi-detached bungalow tucked away in a tranquil cul de sac and offering modern accommodation including breakfast kitchen, living room, dining room, master bedroom with en suite, two further bedrooms and a bathroom.
Situation
The property is situated in a quiet cul-de-sac in a popular residential area and is perfectly situated to provide convenient access to Harborne High Street along with good access links in-and-out of Birmingham City Centre and to the local motorway network. The Queen Elizabeth Medical Hospital and Birmingham University are both within a two-mile radius. There are good schools close by in both the private and state sectors.
Description
A well-presented three bedroomed bungalow which offers accommodation extending in all to some 1,638 sq ft (152 sq m). The property benefits from gas central heating and is fully double glazed, with tastefully modernised décor throughout.
The property is set back away from the road via a block paved driveway providing space for two cars and a pedestrian pathway. There is a pleasant front garden with lawn and planted borders.
The property is entered via a centrally positioned hallway providing access to the living space to one side and the bedroom accommodation to the other. A spacious and modern breakfast kitchen provides wall and base level units with granite-effect acrylic work surfaces. There is an integrated oven with electric hob and extractor. There is also plenty of space for all other freestanding kitchen appliances and space for a small breakfast table and chairs. The kitchen leads through to the downstairs WC and garage with electric up-and-over door offering excellent storage or space for one car.
The large semi-open plan living and dining room is partially divided by a feature exposed brick wall. The dining room has a wide picture window to the garden and direct access to the kitchen, the living area has a window to the rear and large window and glazed door opening into the central conservatory which in turn provides direct access to the garden.
Across to the other side of the property are three generously sized double bedrooms, all with fitted wardrobe space and served by a re-fitted and fully tiled bathroom, complete with WC, vanity sink unit, bath and separate shower cubicle with over-head rain shower.
Outside
The rear garden offers a mature low maintenance outside space, predominantly made up of brick paving and patio with an array of mature beds and borders with a variety of trees, plants, and shrubs providing greenery and colour as well as excellent privacy.
General Information
Tenure: The property is understood to be freehold.
Council Tax: Band E
Property info
For more information about this property, please contact
Robert Powell and Co, B15 on +44 121 659 0195 * (local rate)
Disclaimer
Property descriptions and related information displayed on this page, with the exclusion of Running Costs data, are marketing materials provided by Robert Powell and Co, and do not constitute property particulars. Please contact Robert Powell and Co for full details and further information. The Running Costs data displayed on this page are provided by PrimeLocation to give an indication of potential running costs based on various data sources. PrimeLocation does not warrant or accept any responsibility for the accuracy or completeness of the property descriptions, related information or Running Costs data provided here.

























.png)

