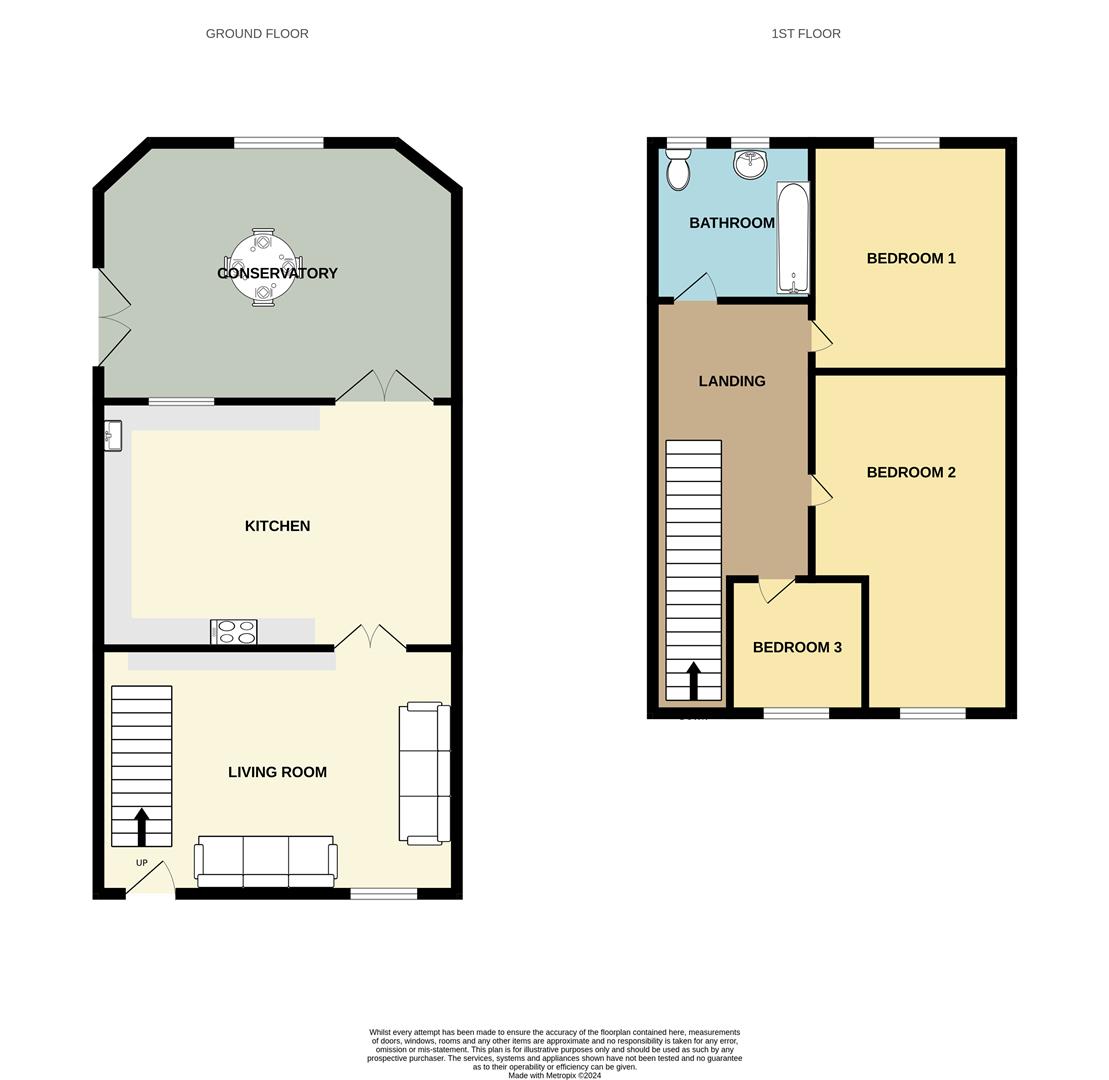Property for sale in Darnall Green, Middlesbrough TS4
Just added* Calls to this number will be recorded for quality, compliance and training purposes.
Property features
- Close to james cook hospital
- Open plan style living room/ hallway
- Nearby to st thomas more rc primary school, easterside academy school, rosedene easterside nursery
- Close to the shopping centre
- Tucked away on A quiet residential street
- Plenty of parking available
Property description
Progression Property are delighted to welcome to the market a lovely family home located in Easterside!
On the exterior, the property has a double glazed bay window which overlooks the quiet cul-de-sac and has been tiled on the front.
As you enter, the property is designed open plan style, a hallway and living room merged as one. This property benefits from antique characteristics such as high ceilings, currently the living room is renovated to a good standard with part and partial wall designs being carried out not too long ago. In the corner of the room, are double doors which lead into the kitchen. The kitchen is very spacious and boasts from black and white wall splash tiles throughout and lino flooring, the kitchen has a large window in the far right corner which overlooks the neatly presented garden. From the kitchen, again, are double doors which lead into a beautifully constructed conservatory, this gives exceptional views of the garden and the surrounding area and is currently utilised as a dining area. Having different access points from the conservatory is vital to get into parts of the garden and this delvers that. Into the garden, this spans back to the rear and has ample space and well taken care of and has a mini courtyard space too.
Upstairs, as you arrive on the landing is the bathroom, the bathroom has two windows and is tiled throughout, the bathroom currently has a bath, shower, toilet and sink. Bedroom 1 is on the right hand side of the bathroom it is well spaced that has a single bed and the boiler is also located in this room, it has a large window that looks over the rear of the property. By the side of bedroom 1 is bedroom 2 which is classed as the master, this currently has a king sized bed and a set of wardrobes, the views look over the front of the property. Bedroom 3 is a box toom which has a single bed and is also used as storage.
This property is perfect for someone who would like A project. Please call for A viewing
Hallway/Living Room
Merged as one as soon as you go through the entrance, there is an open plan hallway/living room, which boasts from a bay window with the view of the front window.
Kitchen
A very spacious kitchen which is just off the living room and has French doors to the conservatory, tiled floor with a window that looks over the garden.
Conservatory
Ample spaced conservatory located at the rear of the property that has views to the garden and is currently utilised as a dining room from the kitchen which boasts plenty of sunlight.
Garden
A very spacious garden that expands to the rear which has a patio area off the conservatory and plenty of lawn.
Landing
A good sized landing which leads to the bathroom straight ahead, bedroom 1 and 2 close together and bedroom 3 on the end of the landing.
Bathroom
A tiled bathroom which benefits from a bath, standing shower, toilet and sink and two windows.
Bedroom 1
A good sized bedroom which overlooks the rear of the property, a large sized window and radiator. The boiler is also located in this room.
Bedroom 2
Classed as the master, bedroom 2 is the biggest room which fits a double king sized bed, and has views to the front of the property.
Bedroom 3
Bedroom 3 is a box room that fits a single bed, a single window which has views to the front of the property.
Exterior
Overall, a beautifully presented family home which benefits from paved walls and double glazed UPVC windows, a ample front garden and large rear garden.
Property info
15Darnallgreenmiddlesbroughts43Nn-High.Jpg View original

For more information about this property, please contact
Progression Property, TS5 on +44 1642 966227 * (local rate)
Disclaimer
Property descriptions and related information displayed on this page, with the exclusion of Running Costs data, are marketing materials provided by Progression Property, and do not constitute property particulars. Please contact Progression Property for full details and further information. The Running Costs data displayed on this page are provided by PrimeLocation to give an indication of potential running costs based on various data sources. PrimeLocation does not warrant or accept any responsibility for the accuracy or completeness of the property descriptions, related information or Running Costs data provided here.





















.png)




