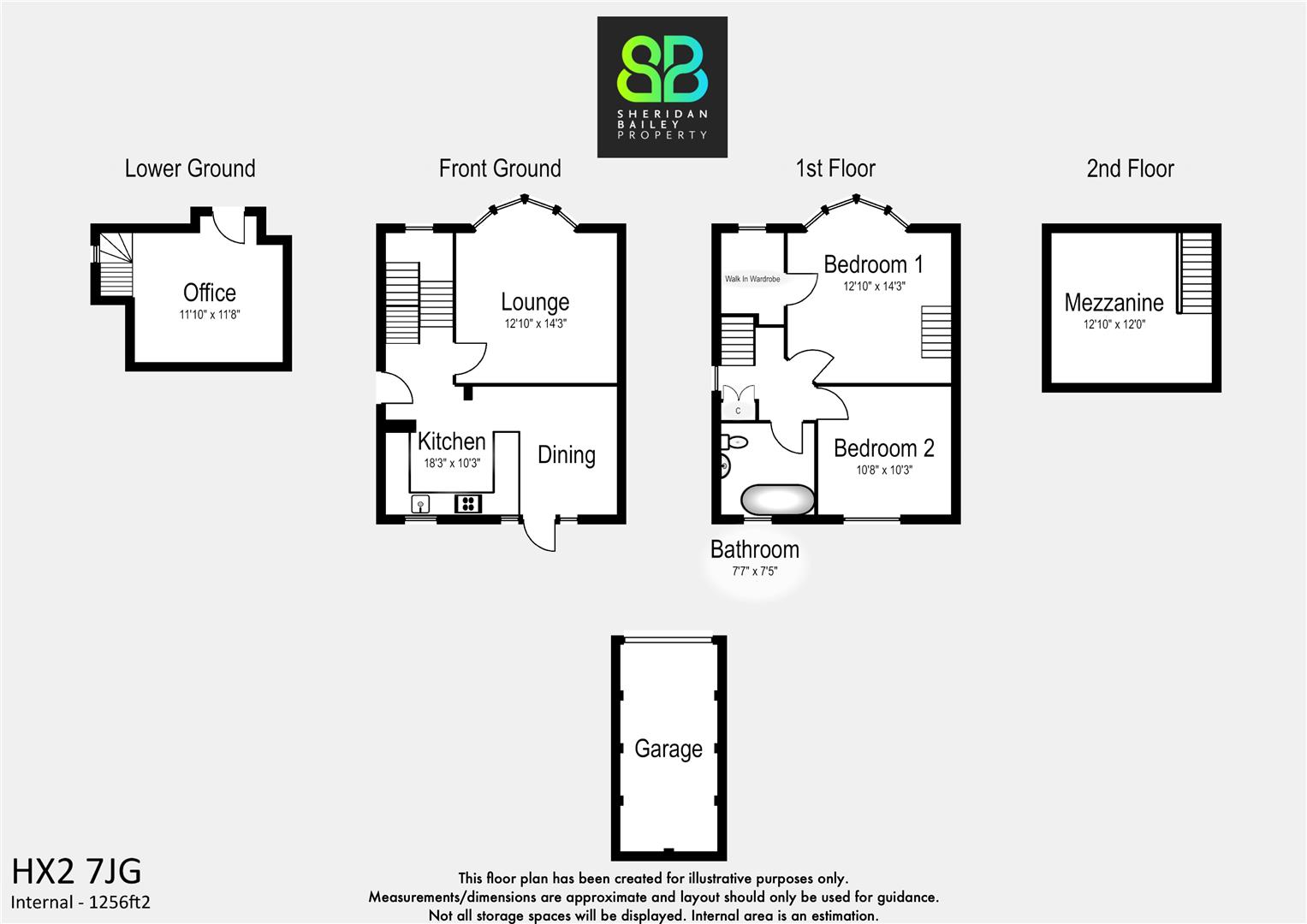Semi-detached house for sale in Burnley Road, Halifax HX2
Just added* Calls to this number will be recorded for quality, compliance and training purposes.
Property features
- Spectacular views across Calder Valley
- Contemporary styled 2 bedroom property
- Spacious rooms throughout
- Fantastic Kitchen / Dining space
- Superb decking area
- Converted basement providing additional room
- Garage
Property description
The property boasts spectacular views across the Calder Valley to be enjoyed in all seasons. The 2 bedroom property stands in the elevated position off Burnley Road and is accessed via a private gateway leading to steps and a pathway, a small price for the views and home that awaits you.
Contemporary styled throughout the current owners have invested into the property which comprises, a fabulous open plan kitchen/dining space, large living room with feature bay windows for those views and log burner fireplace. There is a converted basement offering flexible accommodation, a home office, playroom, games room, gym etc. Upstairs there are two double bedrooms, a mezzanine, walk in wardrobe and a sleekly styled bathroom. Externally the large decking area to the front of the property is a wonderful addition to get maximum benefit of the stunning views. The rear of the property is tiered with steps up to a gravel patio space and gateway to path, a short walk to the garage.
Entrance Hall
The property is accessed by the front door to the side of the property, and the space opens up into a light welcoming entrance hall, open plan into Kitchen/Dining.
Kitchen / Dining (5.56m x 3.12m (18'3 x 10'3))
A contemporary styled open plan Kitchen/Dining is just one of many focal points to this property. A great sociable space for everyday family life as well as a fabulous entertaining space.
The kitchen comprises a range of matching navy wall and base units with marble effect worktops over. Integrated appliances include, 4 hob induction with built in extractor over, electric oven, larder fridge freezer and dishwasher. The kitchen is partially tiled with eye-catching white tiles. Sink and drainer with mixer tap over.
The dining area provides space for a freestanding 6 seater dining table and chairs, however space can be maximised with the addition of blancquette seating as the current owners have done. The Dining area opens out from a French door into the rear garden space. The space is light and stylish and the real hub of the home.
Living Room (3.91m x 4.34m (12'10 x 14'3))
The Living Room offers an excellent sized family space and the eye is drawn immediately to the large feature bay window framing the amazing views across the Calder Valley. The room benefits from an abundance of natural light and has more than enough space for large double sofas and living room furniture. There is also a feature fireplace with wrought iron log burner, tiled surround and wooden plinth over. This room and the views it offers can be enjoyed all year round with the changing landscape.
Staircase Off Hallway To Converted Basement
Home Office / Playroom (3.61m x 3.56m (11'10 x 11'8))
This property benefits from a converted basement and is a well thought out space. Currently utilised as a Home Office, this room offers the new owners flexible living accommodation. It could be an office, playroom, utility (there is plumbing here for washing machine) games room or home gym. Door leads out the front garden.
Staircase Off Hallway To First Floor Landing
Master Bedroom (3.91m x 4.34m (12'10 x 14'3))
The Master Bedroom replicates the feature bay window from the Living Room directly below it. Imagine waking up to those views everyday! The Master Bedroom offers a great space with plenty of room. There are stairs leading up to a Mezzanine currently used for storage and also a door off the bedroom to a walk-in wardrobe.
Bedroom 2 (3.25m x 3.12m (10'8 x 10'3))
Good sized double bedroom with window to rear elevation
Bathroom
Contemporary styled, fully tiled bathroom comprising, "P" shaped bath with rainfall shower over and glass shower screen, low level WC and wash handbasin with vanity store under.
External Areas
The property stands in an elevated position from Burnley Road and so benefits from the stunning views across Calder Valley. There is a short walk to the property through a private gate from on the corner of Burnley Road where is meets Trimmingham Lane, stone steps up lead to a flagged pathway and the property stands prominently above, easily recognisable to the large decking area to the front of the property to soak up those views. Steps up again lead the side access to the home.
The Decking area to the front is large and perfect for evenings outside, plenty of room for garden furniture and BBQ space. The rear of the property is tiered. Steps up lead to a gravelled patio and steps up again lead to a rear access road with a short walk along the path to the Garage currently used for storage
Property info
For more information about this property, please contact
SHERIDAN BAILEY PROPERTY LTD, HD2 on +44 1422 298271 * (local rate)
Disclaimer
Property descriptions and related information displayed on this page, with the exclusion of Running Costs data, are marketing materials provided by SHERIDAN BAILEY PROPERTY LTD, and do not constitute property particulars. Please contact SHERIDAN BAILEY PROPERTY LTD for full details and further information. The Running Costs data displayed on this page are provided by PrimeLocation to give an indication of potential running costs based on various data sources. PrimeLocation does not warrant or accept any responsibility for the accuracy or completeness of the property descriptions, related information or Running Costs data provided here.







































.png)

