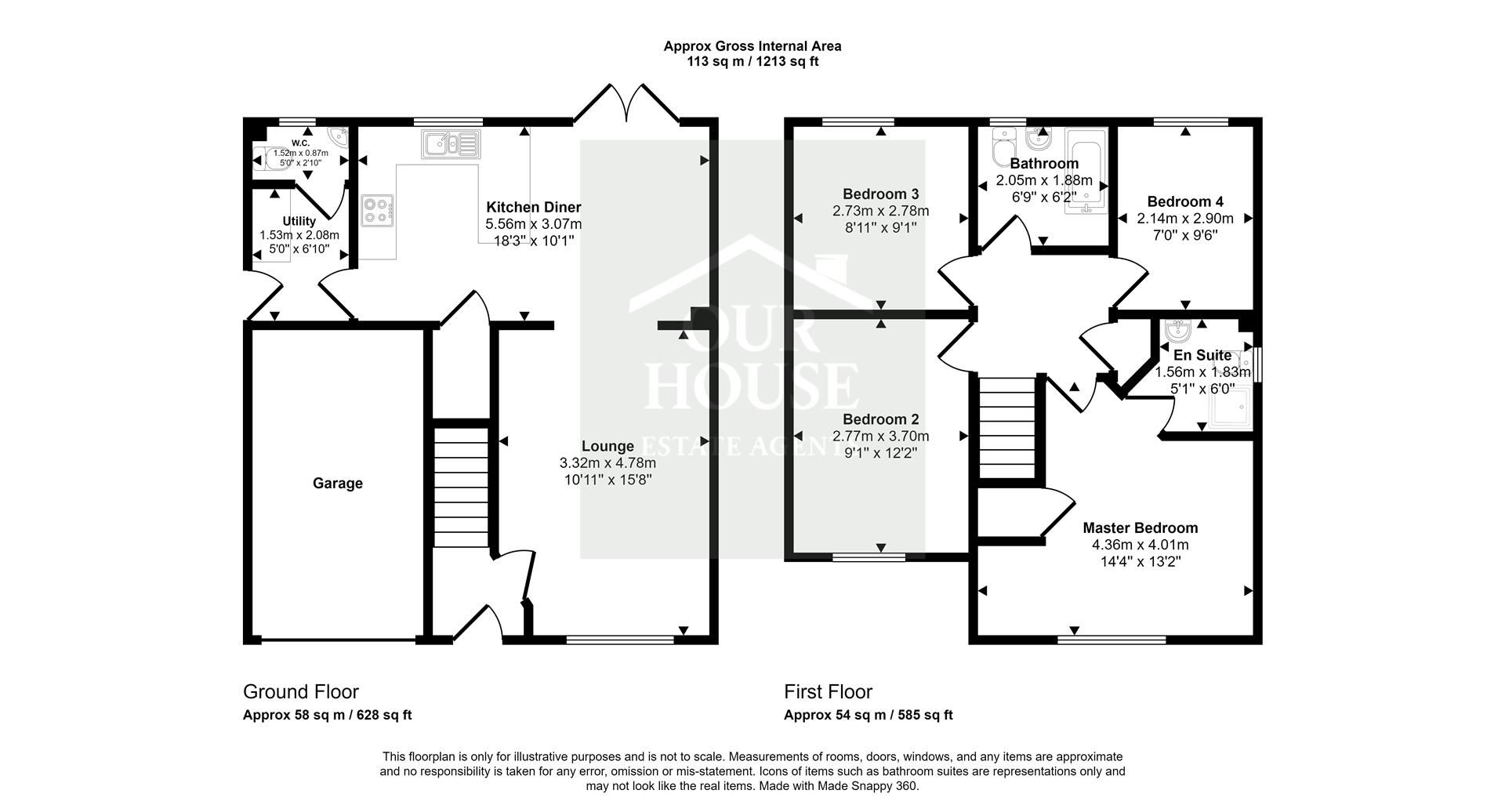Detached house for sale in Ashcourt Drive, Hornsea HU18
* Calls to this number will be recorded for quality, compliance and training purposes.
Property description
This is a beautiful example of a key ready, detached, home with contemporary interiors. Open planned design enables natural light to flow through the living spaces with the sun rising to the front aspect and setting to the rear. With Four Bedrooms, Downstair W.C and Utility space, this property is perfectly suited for family life.
The property is located in the seaside town of Hornsea with all of its own amenities, schools and transport.
Must be viewed! Call Our House on EPC - B
Council Tax - D
Tenure - Freehold
Entrance Hall
Entrance Hall with staircase to first floor, radiator and laminate flooring.
Lounge (4.83 x 3.39 (15'10" x 11'1"))
Well appointed with decorative cladding to one wall. The front aspect window and square arch leading to the kitchen diner ensures plenty of natural light throughout. Modern, laminate flooring and radiator.
Kitchen Diner (5.64 x 3.13 (18'6" x 10'3"))
West facing, rear aspect window and french doors to the garden. Fitted wall and base units with gloss doors. Work surfaces with integrated gas hob with extractor fan and electric oven. Stainless steel 1 1/2 bowl sink. Integrated built in fridge and freezer, integrated dishwasher. Modern laminate flooring and radiator.
Utility (2.13 x 1.59 (6'11" x 5'2"))
Fitted wall and base units with work surfaces. Door to the side. Laminate flooring.
Cloakroom/W.C
Rear aspect window, pedestal wash hand basin and W.C
Bedroom One (4.4 x 4.11 (14'5" x 13'5"))
Front aspect window ith built in cupboard, carpeted with radiator.
En-Suite
Side aspect window, pedestal wash hand basin, step in shower, W.C, extractor fan and radiator.
Bedroom Two (3.74 x 2.85 (12'3" x 9'4"))
Front aspect window, carpeted with radiator.
Bedroom Three (2.93 x 2.84 (9'7" x 9'3"))
Rear aspect window with panelled feature wall, laminate flooring and radiator.
Bedroom Four (2.93 x 2.2 (9'7" x 7'2"))
Rear aspect window, carpeted with radiator.
Bathroom (2.11 x 1.93 (6'11" x 6'3"))
Rear aspect window with panelled bath, pedestal wash hand basin, partly tiled walls, extractor fan, w.c and laminate flooring.
Rear Garden
Beautifully kept with raised decking area and fitted seating area including fire pit. Partly gravelled and artificial lawn for easy maintenance. Fenced boundaries.
Garage (4.87 x 2.83 (15'11" x 9'3"))
Integral with up and over door, light points and power points.
Property info
For more information about this property, please contact
Our House Estate Agents, HU18 on +44 1964 561065 * (local rate)
Disclaimer
Property descriptions and related information displayed on this page, with the exclusion of Running Costs data, are marketing materials provided by Our House Estate Agents, and do not constitute property particulars. Please contact Our House Estate Agents for full details and further information. The Running Costs data displayed on this page are provided by PrimeLocation to give an indication of potential running costs based on various data sources. PrimeLocation does not warrant or accept any responsibility for the accuracy or completeness of the property descriptions, related information or Running Costs data provided here.































.png)