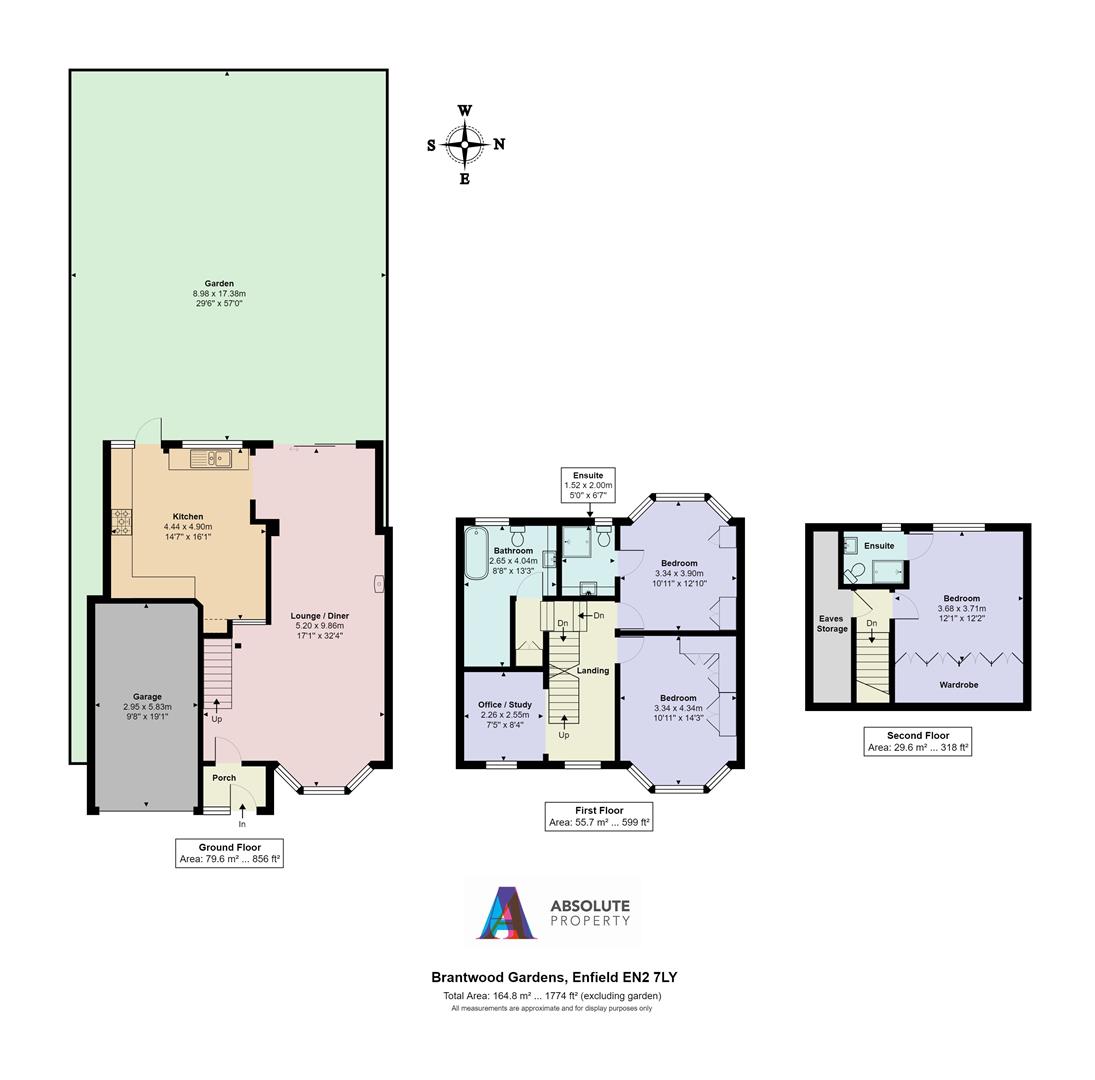Semi-detached house for sale in Brantwood Gardens, Enfield EN2
* Calls to this number will be recorded for quality, compliance and training purposes.
Property features
- Semi Detached
- Four Bedrooms
- Through Lounge
- Extended Kitchen/Breakfast Room
- En Suite
- Driveway & Garage
- Study
- Freehold Ttile
- Council Tax Band F
- EPC Rating D
Property description
Absolute Property are delighted to offer this four bedroom semi detached property boasting 1692 sq ft of living space. The current owners have lovingly cared for and transformed this property into a stunning, individual family home. Each and every room has been decorated and well appointed with style and quality. The property is just 0.6 miles from Oakwood Tube Station (Piccadilly Line), close to several local schools and the various shops and restaurants of Oakwood parade. Trent Country Park is also nearby with it's golf course, Country club and equestrian centre. The property is an ideal family home due to it's proximity to outstanding schools. Viewing is Highly recommended to avoid disappointment.
Accomodation Comprises:
Entrance Hall¦Lounge/Diner¦Kitchen/Diner¦Four Bedrooms¦Family Bathroom¦En Suite¦Garage¦Driveway¦Rear Gardenl
Brantwood Gardens:
This semi detached residence is beautifully presented and boasts light and spacious accommodation. The current owners have lovingly cared for and transformed this property into a stunning, individual family home. Each and every room has been decorated and well appointed with style and quality. There are four bedrooms to the upper floor with two en suites in addition to a family bathroom, one of the bedrooms is currently used as an open plan study. Downstairs the natural lit main reception is dual aspect with windows to the front and rear allowing plenty of light to flow through, in addition you will find a luxury high spec kitchen/diner with integrated appliances, granite worktops and door into the rear garden.
Outside:
The property is accessed via a driveway with mature shrub borders leading to the garage with an up and over door. The rear garden has been professional landscaped and provide a secluded setting with Patio area, outside shed and lighting.
Location:
Brantwood Gardens sits in an outstanding residential location. Oakwood London Underground Station (Piccadilly Line) is 0.6 miles away and some of the area’s most sought after schools are also in the vicinity, including Eversley Primary School (Outstanding), Merryhills Primary School and Highlands Secondary School (Outstanding), Close at hand are various shops and restaurants of Oakwood parade. Trent Country Park is also nearby with its golf course, Country club and equestrian centre.
Entrance:
Porch to internal door opening to:
Lounge/Diner:
Coving to ceiling, ceiling spot lights, tv socket, upvc double glazed leaded window to front aspect, three radiators, wood laminate flooring, stairs to first floor landing, upvc double glazed sliding door opening to rear garden, open doorway to kitchen/diner.
Kitchen/Diner:
Range of eye and base level units with granite worktops and under unit lighting, built in oven, hob and extractor, integrated washing machine and dishwasher, one quarter bowl stainless steel sink drainer unit with mixer taps, coving to ceiling, ceiling spot lights, radiator, built in seating area, wood laminate flooring, upvc double glazed window to rear aspect, upvc double glazed single door opening to rear garden.
First Floor Landing:
Landing splits in two with doors to bedroom two, bedroom three, bedroom four/study, family bathroom, upvc double glazed window to front aspect.
Bedroom Two:
Coving to ceiling, ceiling spot lights, radiator, upvc double glazed window to rear aspect, door to ensuite.
En Suite:
Comprising of low flush wc, vanity units hand was basin with mixer taps, shower cubicle, heated towel rail, ceiling spot lights, upvc frosted to rear aspect.
Bedroom Three:
Coving to ceiling, ceiling spot lights, radiator, upvc double glazed bay window to front aspect.
Bedroom Four/Study:
Open Plan, Coving to ceiling, ceiling spot lights, radiator, upvc double glazed leaded window to front aspect.
Family Bathroom:
Three piece suite comprising of low flush wc, vanity unit hand wash basin with mixer taps, roll top bath with shower attachment, recess into an area which is plumbed in if someone wanted to create a Sauna.
Second Floor Landing:
Doors to Main Bedroom, Storage into eves.
Bedroom One:
Ceiling spot lights, built in wardrobes, radiator, upvc double glazed window to rear aspect, door to:
En Suite:
Three piece suite comprising of low flush wc, hand wash basin with mixer taps, shower cubicle. Heated towel rail, ceiling spot lights, extractor fan, upvc double glazed frosted window to rear aspect.
Front Aspect:
Paved driveway with rest laid to lawn, various shrub borders and flower beds, outside shed, outside tap, outside lighting.
Property info
For more information about this property, please contact
Absolute Property Agents, EN6 on +44 20 3007 6960 * (local rate)
Disclaimer
Property descriptions and related information displayed on this page, with the exclusion of Running Costs data, are marketing materials provided by Absolute Property Agents, and do not constitute property particulars. Please contact Absolute Property Agents for full details and further information. The Running Costs data displayed on this page are provided by PrimeLocation to give an indication of potential running costs based on various data sources. PrimeLocation does not warrant or accept any responsibility for the accuracy or completeness of the property descriptions, related information or Running Costs data provided here.





































.png)


