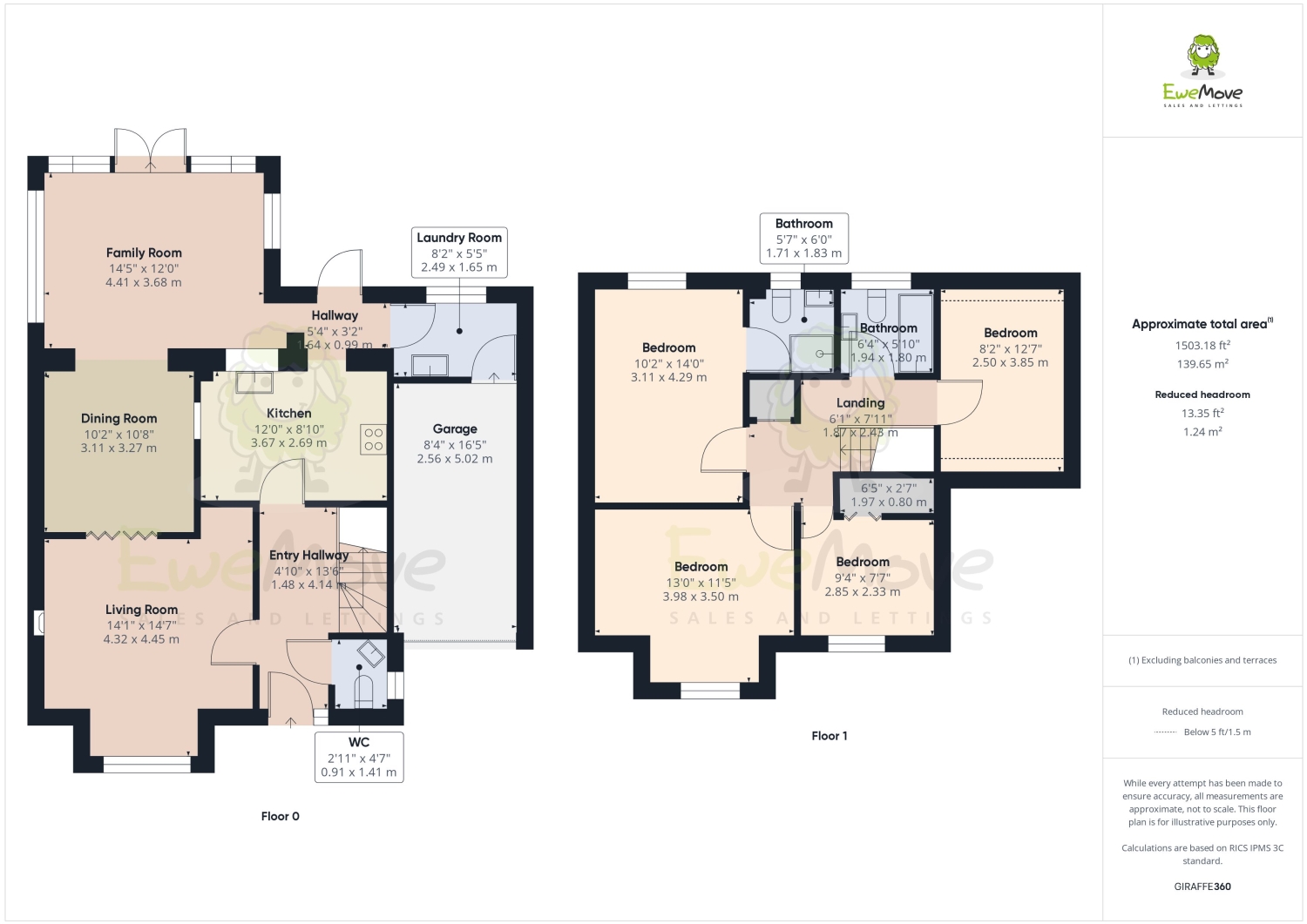Link-detached house for sale in Gloucester Drive, Basingstoke, Hampshire RG22
Just added* Calls to this number will be recorded for quality, compliance and training purposes.
Property features
- Lots of Upgrades Throughout
- Close to Fabulous Schooling
- Good Size Living Accommodation
- Close to Excellent Local Amenities
- Excellent Transport Links
- Extended
Property description
EweMove - Extended, now spanning 1500 sq ft, with plenty of living space and presented immaculately throughout. Lots of upgrades, situated close to highly regarded Kempshott and St Marks infant and primary schools as well as Brighton Hill secondary school, ample parking, and a garage, this property is a great find for a family looking for a larger home
The property is set back from the road and offers a driveway with ample parking leading to a garage, which has recently had an electric roller door installed. The front garden is screened from the road and has a nice area of lawn giving a pretty outlook.
Through the front door, you are into a bright and welcoming hallway, which gives access to the lounge, cloakroom, kitchen and rooms beyond. The cloakroom has tiled flooring, a corner sink with a pedestal and W/C. Oak effect flooring flows throughout the hallway and into the lounge, which is a spacious and well proportioned room, with a front aspect window, feature gas fireplace and bifold doors allowing the room to be closed off or to flow through into the dining room. The wood effect floor carries through into the dining room, with the rear opening out into the superb extension (completed in 2018), which offers glazed windows and French doors to the rear overlooking the garden, whilst giving plenty of space for use as a second living room, with the open plan nature making this the hub of the house, and where you might be naturally drawn to. The rear room here opens up into the kitchen, making this a really sociable area. The fully fitted luxury kitchen has a range of base and eye level units, double oven, hob, dishwasher and fitted fridge/freezer and is finished with tiled splashbacks and butcher block style laminate worktops. To the rear of the kitchen, there is also a utility room, which also gives the benefit of direct access to the garage and additional storage.
Upstairs the property features four double bedrooms, with bedroom one also having a beautiful recently refitted ensuite bathroom. Bedroom one also benefits from wall-to-wall fitted wardrobes which were installed and designed by Harmony. The family bathroom has also been upgraded to benefit from fully tiled walls and a bath with a glass shower screen and fitted shower. The airing cupboard is also situated off the landing, and now features an unvented hot water cylinder, which along with the boiler was replaced in 2021, and has been serviced annually
Outside the landscaped back garden has an extensive area of patio, making a great place for entertaining or dining with the family, whilst the remainder of the garden is laid to lawn, and fully enclosed making this a child-safe space.
Some of the improvements made to the house recently are listed below
New windows and doors from Riptons, installed in 2016, Extension 2018, Cavity Wall Insulation, Boiler and Unvented Water Tank 2021, Bedroom one, fitted harmony wardrobes and ensuite 2021, Electric roller door to garage 2020, New velux to bedroom 2020, replacement soffits, facia boards and refelt roofline 2020.
Kempshott Rise is South West of Basingstoke Town Centre where there are a wide range of shopping and recreational facilities as well as the bus station and mainline railway station which is well served with regular commuter services to London Waterloo in approximately 47 minutes. The M3 motorway runs just south of Basingstoke with access to London and The South and is easily accessible by either junction 6 or 7. Closer by there is a supermarket, children's play area, fields, public house and good bus links around the town as well as the local primary and secondary schools.
Property info
For more information about this property, please contact
EweMove Sales & Lettings - Basingstoke, RG24 on +44 1256 677995 * (local rate)
Disclaimer
Property descriptions and related information displayed on this page, with the exclusion of Running Costs data, are marketing materials provided by EweMove Sales & Lettings - Basingstoke, and do not constitute property particulars. Please contact EweMove Sales & Lettings - Basingstoke for full details and further information. The Running Costs data displayed on this page are provided by PrimeLocation to give an indication of potential running costs based on various data sources. PrimeLocation does not warrant or accept any responsibility for the accuracy or completeness of the property descriptions, related information or Running Costs data provided here.










































.png)
