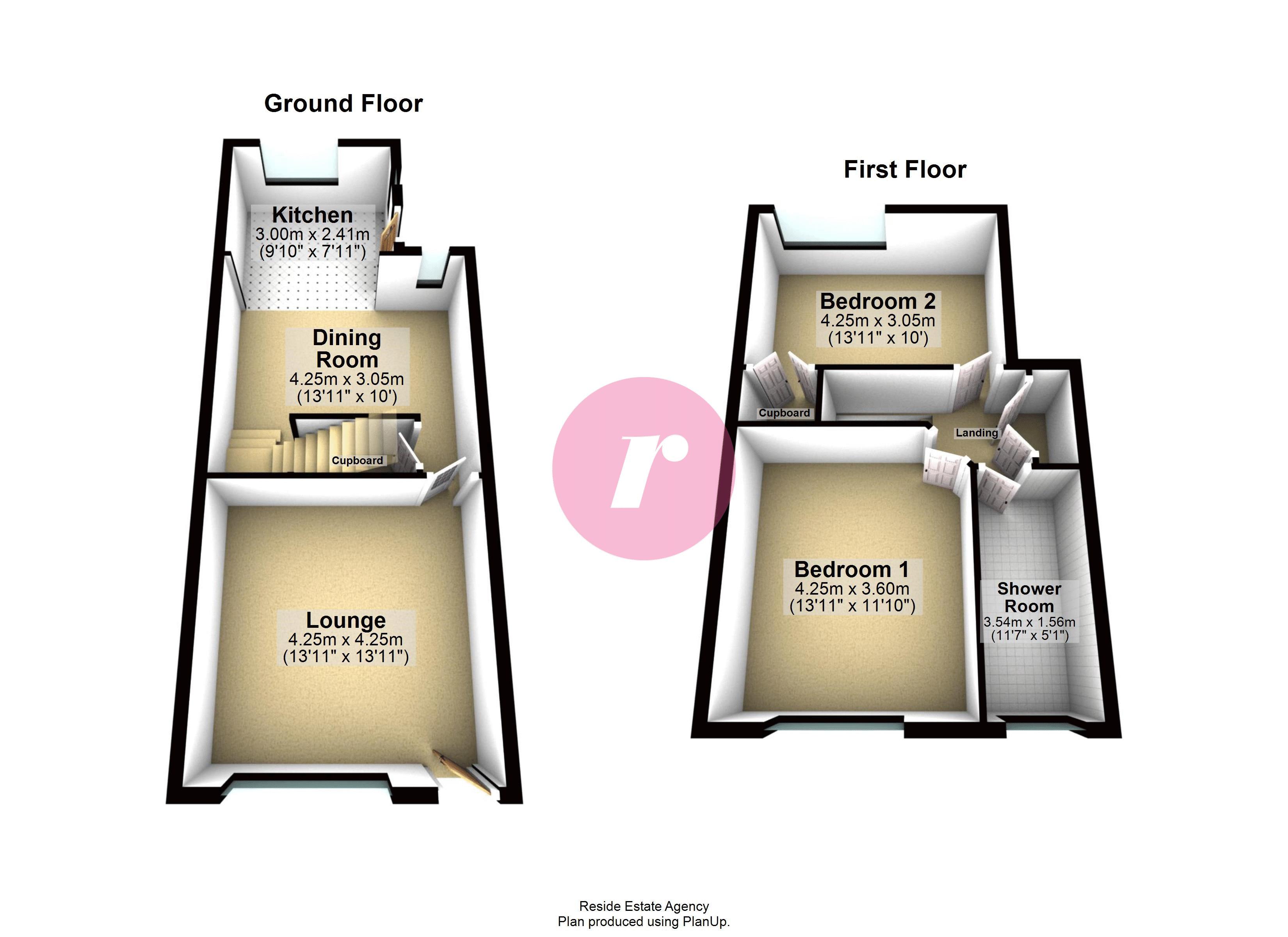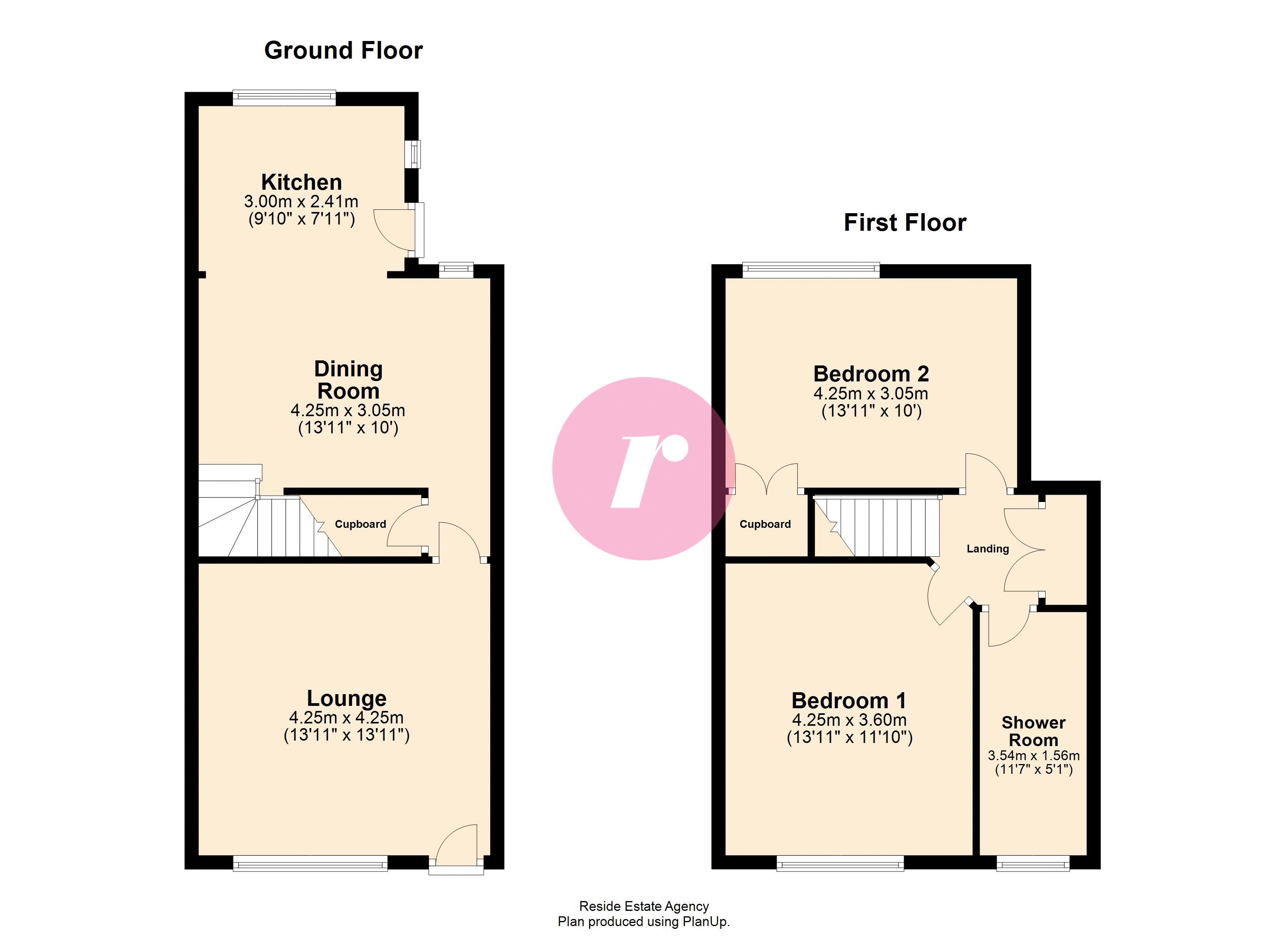Town house for sale in Bowness Avenue, Meanwood, Rochdale OL12
* Calls to this number will be recorded for quality, compliance and training purposes.
Property features
- Extended Mid-Town House
- Two Double Bedrooms
- Two Reception Rooms
- Fitted Kitchen With Appliances
- South-West Facing Rear Garden
- Potential For Off-Road Parking
- Highly Sought-After Location
- Quiet Cul-De-Sac Location
- Ideal For First Time Buyers
- No Onward Chain
Property description
Situated on a highly sought-after and quiet cul-de-sac, this extended mid-town house offers ideal first time buyer living accommodation with fantastic potential. Situated in a popular yet convenient location, the property is within walking distance of good local amenities including Denehurst park, Greenbooth reservoir and Healey Dell nature reserve whilst also having easy access to Rochdale town centre and the motorway network.
Internally, the property boasts ideal first time buyer living accommodation comprising of two reception rooms, a fitted kitchen with appliances, two double bedrooms and a shower room. The property also benefits from having gas central heating and upvc double glazing throughout.
At the front of the property, a well-stocked garden that could easily be converted into off-road parking. At the rear, a low-maintenance South-West facing garden.
Ground Floor
Lounge (13' 11'' x 13' 11'' (4.25m x 4.25m))
Large room with a feature fireplace
Dining Room (10' 0'' x 13' 11'' (3.05m x 4.25m))
Large room with opening into the kitchen and stairs to the first floor
Kitchen (7' 11'' x 9' 10'' (2.41m x 3m))
Fitted with a range of units, double oven, four-ring gas hob, washing machine, dishwasher and sink unit
First Floor
Landing (5' 3'' x 5' 8'' (1.61m x 1.72m))
Airing cupboard
Bedroom One (13' 11'' x 11' 10'' (4.25m x 3.6m))
Double room with fitted wardrobes
Bedroom Two (13' 11'' x 10' 0'' (4.25m x 3.05m))
Double room
Shower Room (11' 7'' x 5' 1'' (3.54m x 1.56m))
Three-piece suite comprising of a low level wc, wash hand basin and enclosed shower
Heating
The property benefits from having gas central heating and upvc double glazing throughout
External
At the front of the property, a well-stocked garden that could easily be converted into off-road parking. At the rear, a low-maintenance South-West facing garden
Additional Information
Tenure - awaiting confirmation from seller
EPC Rating - awaiting assessment
Council Tax Band - B
Property info
For more information about this property, please contact
Reside, OL16 on +44 1706 408750 * (local rate)
Disclaimer
Property descriptions and related information displayed on this page, with the exclusion of Running Costs data, are marketing materials provided by Reside, and do not constitute property particulars. Please contact Reside for full details and further information. The Running Costs data displayed on this page are provided by PrimeLocation to give an indication of potential running costs based on various data sources. PrimeLocation does not warrant or accept any responsibility for the accuracy or completeness of the property descriptions, related information or Running Costs data provided here.


























.png)
